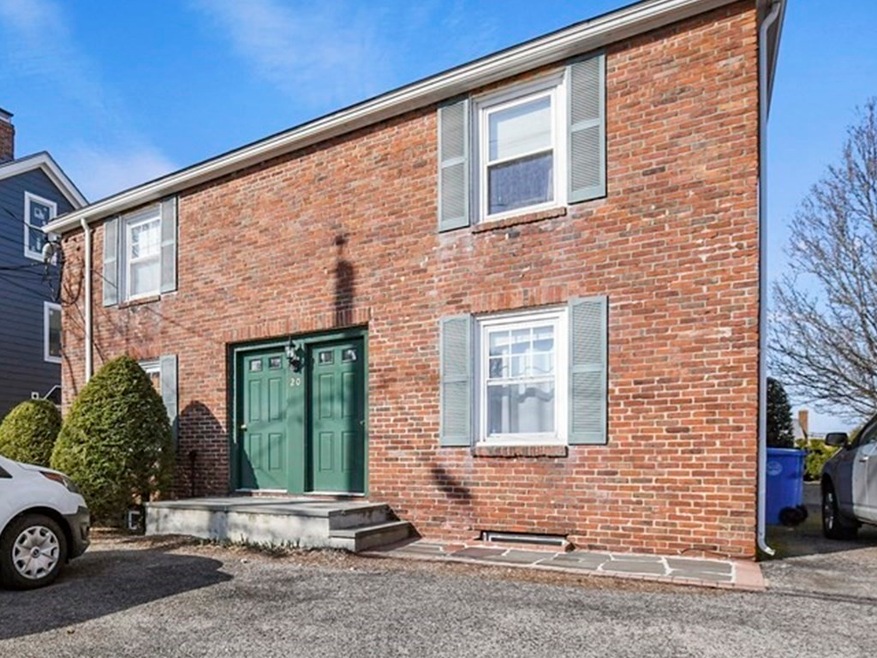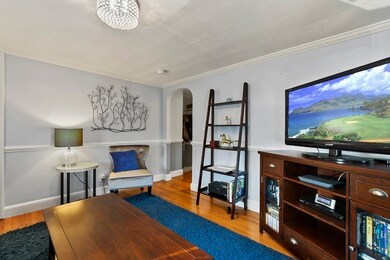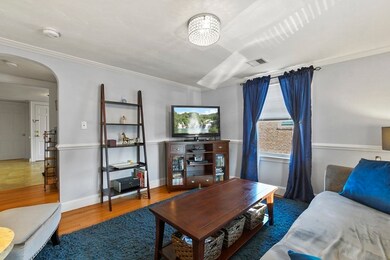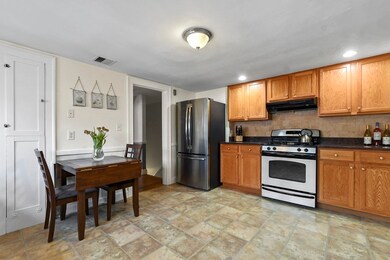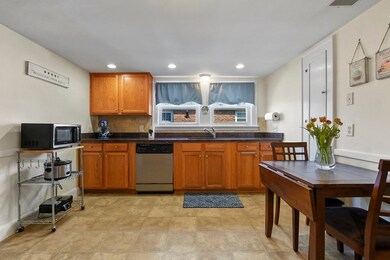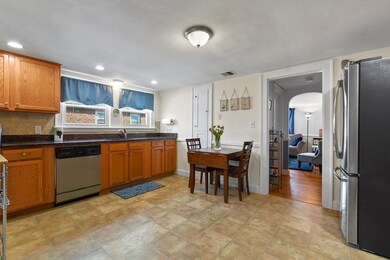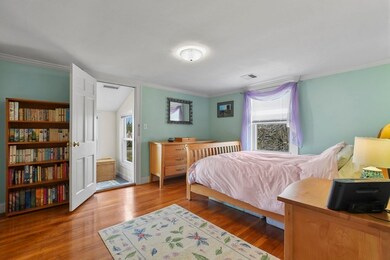
20 Gill Rd Unit 4 Waltham, MA 02453
Warrendale NeighborhoodHighlights
- No Units Above
- Wood Flooring
- Home Office
- Property is near public transit
- Solid Surface Countertops
- Jogging Path
About This Home
As of May 2023Top Floor Condominium on the Waltham, Watertown, Belmont Line! Located just a half mile from the Waverley Commuter Rail, this sun-filled and spacious condo exceeds all expectations. The kitchen features wood cabinets, granite countertops, stainless steel appliances and a pantry. The living room boasts crown moldings and gleaming hardwood floors that flow throughout the unit and into the beautiful bedroom offering dual closets. A BONUS room provides the perfect home office. Additional features include private storage, private laundry, central air conditioning and common yard space. Conveniently located near shops, restaurants and more. Book your appointment today.
Property Details
Home Type
- Condominium
Est. Annual Taxes
- $3,650
Year Built
- Built in 1955
Lot Details
- No Units Above
HOA Fees
- $230 Monthly HOA Fees
Home Design
- Brick Exterior Construction
- Shingle Roof
Interior Spaces
- 796 Sq Ft Home
- 1-Story Property
- Home Office
- Basement
- Laundry in Basement
Kitchen
- Range
- Dishwasher
- Solid Surface Countertops
Flooring
- Wood
- Ceramic Tile
Bedrooms and Bathrooms
- 1 Bedroom
- Primary bedroom located on second floor
- 1 Full Bathroom
Laundry
- Dryer
- Washer
Parking
- 1 Car Parking Space
- Off-Street Parking
Location
- Property is near public transit
- Property is near schools
Utilities
- Forced Air Heating and Cooling System
- Heating System Uses Natural Gas
- Natural Gas Connected
- Gas Water Heater
Listing and Financial Details
- Assessor Parcel Number M:055 B:002 L:0050 004,4724756
Community Details
Overview
- Association fees include water, sewer, insurance, ground maintenance, snow removal
- 4 Units
- Low-Rise Condominium
Amenities
- Common Area
- Shops
- Laundry Facilities
Recreation
- Jogging Path
Pet Policy
- Pets Allowed
Ownership History
Purchase Details
Home Financials for this Owner
Home Financials are based on the most recent Mortgage that was taken out on this home.Similar Homes in Waltham, MA
Home Values in the Area
Average Home Value in this Area
Purchase History
| Date | Type | Sale Price | Title Company |
|---|---|---|---|
| Deed | $221,500 | -- |
Mortgage History
| Date | Status | Loan Amount | Loan Type |
|---|---|---|---|
| Open | $308,000 | Purchase Money Mortgage | |
| Closed | $10,125 | Unknown | |
| Closed | $275,500 | New Conventional | |
| Closed | $164,000 | No Value Available | |
| Closed | $166,100 | Purchase Money Mortgage |
Property History
| Date | Event | Price | Change | Sq Ft Price |
|---|---|---|---|---|
| 05/24/2023 05/24/23 | Sold | $385,000 | +10.0% | $484 / Sq Ft |
| 03/29/2023 03/29/23 | Pending | -- | -- | -- |
| 03/23/2023 03/23/23 | For Sale | $349,900 | +20.7% | $440 / Sq Ft |
| 12/15/2015 12/15/15 | Sold | $290,000 | 0.0% | $364 / Sq Ft |
| 09/22/2015 09/22/15 | Off Market | $290,000 | -- | -- |
| 09/22/2015 09/22/15 | Pending | -- | -- | -- |
| 09/17/2015 09/17/15 | For Sale | $269,900 | -- | $339 / Sq Ft |
Tax History Compared to Growth
Tax History
| Year | Tax Paid | Tax Assessment Tax Assessment Total Assessment is a certain percentage of the fair market value that is determined by local assessors to be the total taxable value of land and additions on the property. | Land | Improvement |
|---|---|---|---|---|
| 2025 | $3,694 | $376,200 | $0 | $376,200 |
| 2024 | $3,818 | $396,100 | $0 | $396,100 |
| 2023 | $3,650 | $353,700 | $0 | $353,700 |
| 2022 | $4,450 | $399,500 | $0 | $399,500 |
| 2021 | $4,278 | $377,900 | $0 | $377,900 |
| 2020 | $4,307 | $360,400 | $0 | $360,400 |
| 2019 | $3,714 | $293,400 | $0 | $293,400 |
| 2018 | $3,700 | $293,400 | $0 | $293,400 |
| 2017 | $3,308 | $263,400 | $0 | $263,400 |
| 2016 | $2,673 | $218,400 | $0 | $218,400 |
| 2015 | $2,601 | $198,100 | $0 | $198,100 |
Agents Affiliated with this Home
-

Seller's Agent in 2023
Joselin Malkhasian
Lamacchia Realty, Inc.
(781) 316-5279
5 in this area
200 Total Sales
-

Buyer's Agent in 2023
Hans Brings
Coldwell Banker Realty - Waltham
(617) 968-0022
31 in this area
480 Total Sales
-

Seller's Agent in 2015
Lisa Dallaire
Berkshire Hathaway HomeServices Commonwealth Real Estate
(781) 630-1307
32 Total Sales
Map
Source: MLS Property Information Network (MLS PIN)
MLS Number: 73090670
APN: WALT-000055-000002-000050-000004
- 236 Sycamore St
- 220 Sycamore St
- 1026-1028 Belmont St
- 57 Prospect St
- 17 Pelham Rd
- 71 Webster St
- 50 Jefferson Ave
- 19 Burnham St Unit C2
- 6 Pierce Rd Unit 6
- 36 Beaver St
- 582 Trapelo Rd
- 106 Pierce Rd Unit 106
- 159 White St Unit 159
- 287 Lexington St
- 231 Beal Rd
- 26 Brookfield Rd
- 28 Whitney St
- 61 Upton Rd
- 26 Carey Ave Unit 4
- 300-302 Waverley Ave Unit 302
