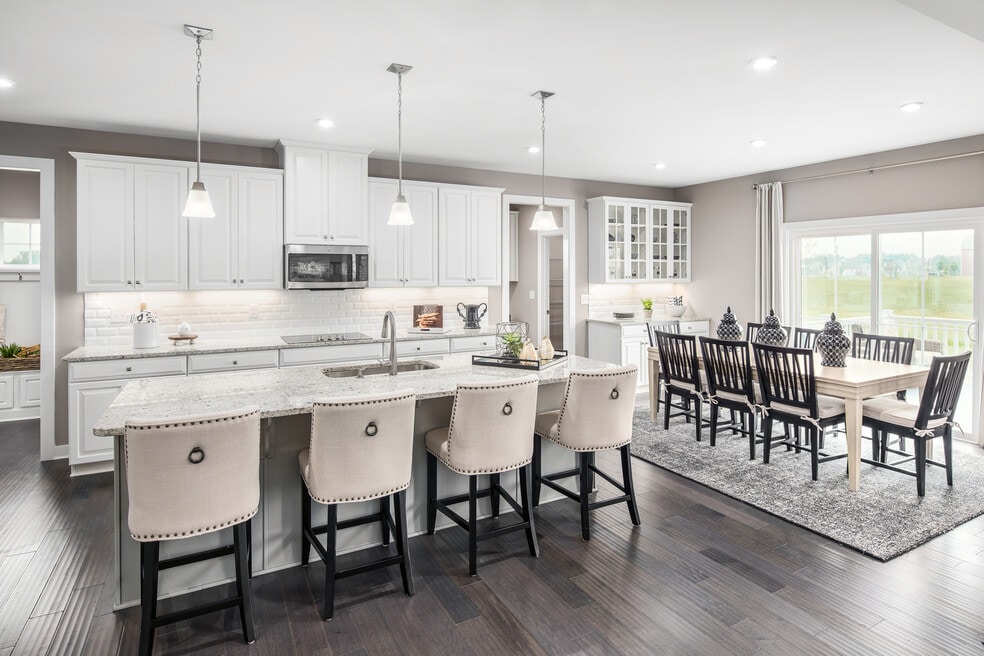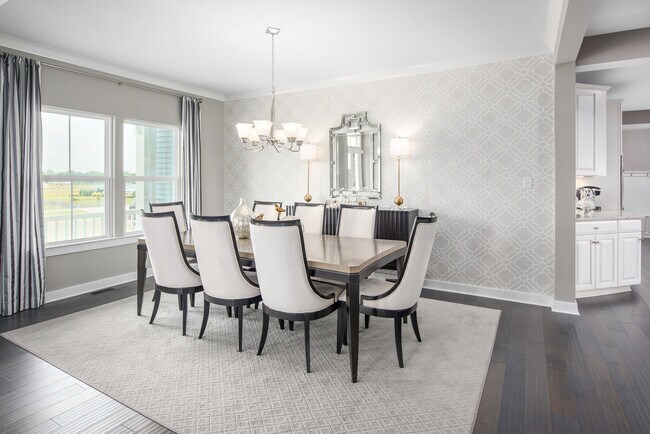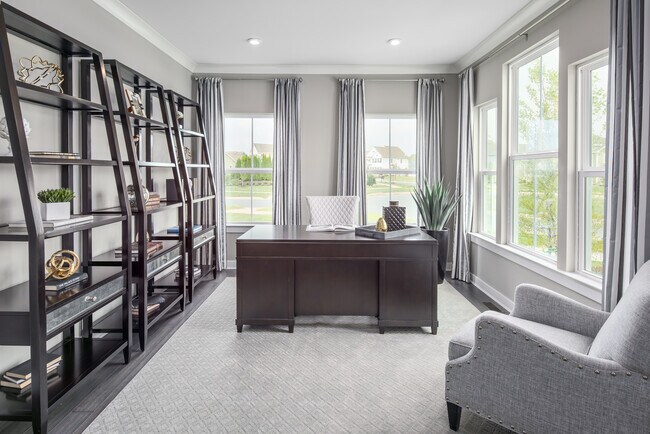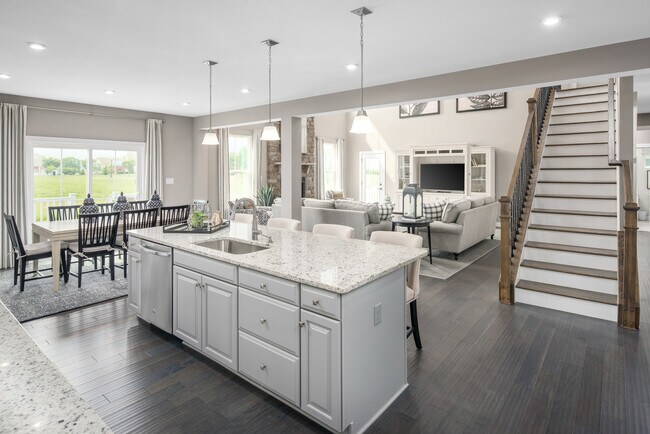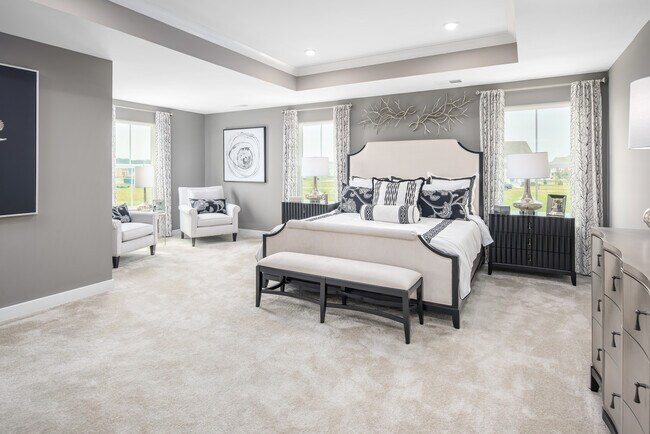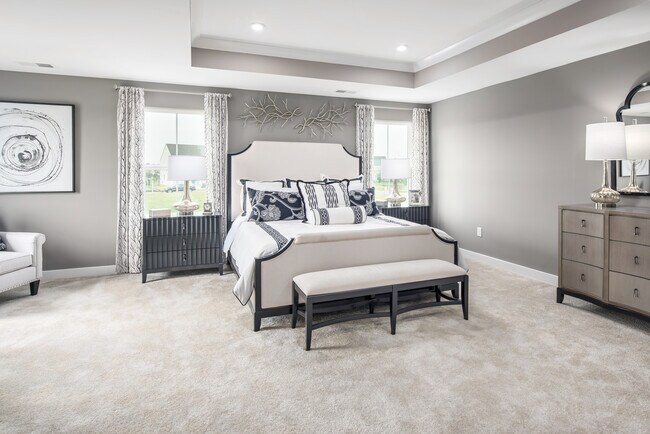20 Glacier Way Pittstown, NJ 08867
About This Home
As of July 2025Welcome to the Versailles home at Rolling Hills Estates – the only new estate community featuring 2+ acre homesites in Hunterdon County with an included 3-car garage, located in the sought-after North Hunterdon High School District. There are only 8 homesites available in the community, each with stunning views and ample land to make your dream home. The Versailles single-family home combines classic style with modern design. This expansive 5-bedroom, 5.5-bathroom residence offers space, comfort, and refined design at every turn. The light-filled foyer welcomes you toward a formal dining room and a living room, which can become a study with the addition of French doors. The 2-story family room flows into the dinette and gourmet kitchen, featuring beautiful upgraded white Sonoma cabinets, quartz countertops, a spacious island, stainless steel appliances, and easy access to the 3-car garage. Hard surface flooring throughout the first floor enhances both style and durability, and a 1st-floor bedroom with a full bath provides main-level comfort. Upstairs, a loft leads to 2 large bedrooms and a full bath. The spa-inspired luxury owner's suite features dual walk-in closets, a sitting area, a luxurious Roman shower, dual vanities, and a private commode. The finished basement with a full bathroom opens up endless possibilities—whether you envision a home theater, gym, or guest suite. And with a 3-car garage, there's plenty of room for vehicles, hobbies, and storage. This home is
Home Details
Home Type
- Single Family
Est. Annual Taxes
- $4,903
Parking
- 3 Car Garage
Home Design
- New Construction
Interior Spaces
- 2-Story Property
Bedrooms and Bathrooms
- 5 Bedrooms
Ownership History
Purchase Details
Purchase Details
Home Financials for this Owner
Home Financials are based on the most recent Mortgage that was taken out on this home.Home Values in the Area
Average Home Value in this Area
Purchase History
| Date | Type | Sale Price | Title Company |
|---|---|---|---|
| Bargain Sale Deed | $350,000 | None Listed On Document | |
| Bargain Sale Deed | $350,000 | None Listed On Document | |
| Bargain Sale Deed | $153,000 | First American Title | |
| Bargain Sale Deed | $153,000 | First American Title |
Mortgage History
| Date | Status | Loan Amount | Loan Type |
|---|---|---|---|
| Previous Owner | $1,000,000 | New Conventional | |
| Previous Owner | $612,000 | New Conventional |
Property History
| Date | Event | Price | Change | Sq Ft Price |
|---|---|---|---|---|
| 07/24/2025 07/24/25 | Sold | -- | -- | -- |
| 07/20/2025 07/20/25 | Off Market | -- | -- | -- |
| 06/26/2025 06/26/25 | For Sale | -- | -- | -- |
Tax History Compared to Growth
Tax History
| Year | Tax Paid | Tax Assessment Tax Assessment Total Assessment is a certain percentage of the fair market value that is determined by local assessors to be the total taxable value of land and additions on the property. | Land | Improvement |
|---|---|---|---|---|
| 2025 | $4,903 | $231,400 | $231,400 | -- |
| 2024 | $4,931 | $231,400 | $231,400 | $0 |
| 2023 | $4,931 | $231,400 | $231,400 | $0 |
| 2022 | $4,039 | $131,700 | $131,700 | $0 |
| 2021 | $3,764 | $131,700 | $131,700 | $0 |
| 2020 | $3,861 | $131,700 | $131,700 | $0 |
| 2019 | $3,764 | $131,700 | $131,700 | $0 |
| 2018 | $3,606 | $131,700 | $131,700 | $0 |
| 2017 | $3,486 | $131,700 | $131,700 | $0 |
| 2016 | $3,426 | $131,700 | $131,700 | $0 |
| 2015 | $3,470 | $131,700 | $131,700 | $0 |
Map
- 32 Race St
- 44 Sam Bonnell Dr
- 42 Sam Bonnell Dr Unit CO312
- 31 Sam Bonnell Dr
- 6 Race St
- 22 Sam Bonnell Dr Unit C0204
- 10 The Crescent
- 19 Crossway Unit 2611A
- 41 Overlook Dr
- 32 Hillside Ct
- 3 N Slope
- 39 Oakwood Blvd
- 91 N Slope Unit 64B
- 4 Lingert Ave
- 60 Perryville Rd
- 5 Wood Hollow Dr
- 745 County Road 625
- 13 Marudy Dr
- 54 W Main St
- 35 Marudy Dr
