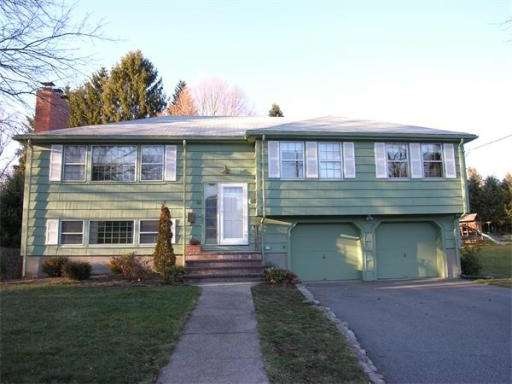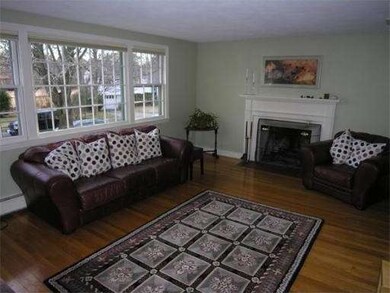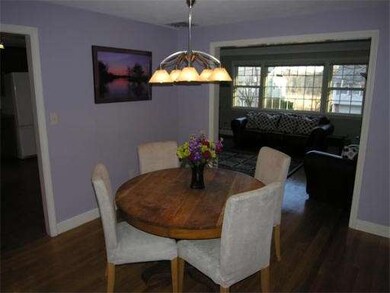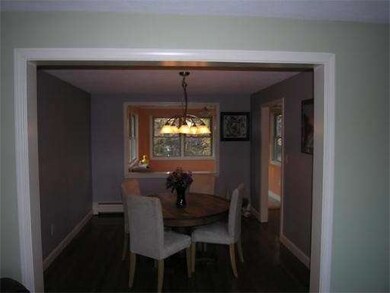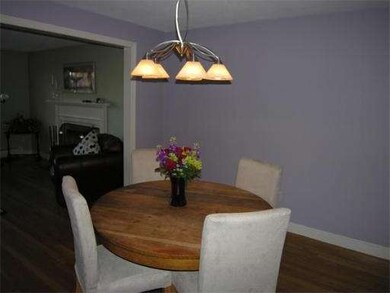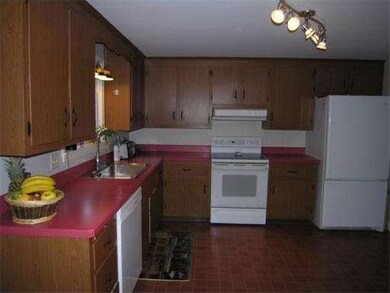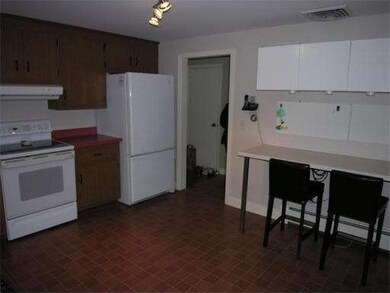
20 Glover Rd Needham Heights, MA 02494
About This Home
As of March 2022Warm and inviting home located in terrific neighborhood w/gleaming hardwood floors, fireplaced living room & family room, central air, wired for surround sound, oversized 2 car garage. Long list of updates includes 2011 Buderus boiler, Superstor Ultra hot water tank, awesome yard w/beautiful patio. Close to all major routes and easy access to the commuter rail. A quick closing is possible. Showings will begin at the open house on Sunday, January 15th from 1-3PM Come and take a look!
Last Agent to Sell the Property
William Raveis R.E. & Home Services Listed on: 01/12/2012

Last Buyer's Agent
Ralph Smith
Compass

Townhouse Details
Home Type
Townhome
Est. Annual Taxes
$12,681
Year Built
1965
Lot Details
0
Listing Details
- Lot Description: Paved Drive, Level
- Special Features: None
- Property Sub Type: Townhouses
- Year Built: 1965
Interior Features
- Has Basement: Yes
- Fireplaces: 2
- Primary Bathroom: Yes
- Number of Rooms: 8
- Amenities: Public Transportation, Shopping, Swimming Pool, Park, Walk/Jog Trails, Highway Access, House of Worship, Private School, Public School, T-Station
- Electric: Circuit Breakers, 100 Amps
- Energy: Prog. Thermostat
- Flooring: Wood
- Insulation: Blown In
- Interior Amenities: Cable Available
- Basement: Full, Partially Finished, Walk Out, Garage Access
- Bedroom 2: First Floor, 15X11
- Bedroom 3: First Floor, 11X9
- Bathroom #1: First Floor
- Kitchen: First Floor, 13X12
- Laundry Room: Basement
- Living Room: First Floor, 17X13
- Master Bedroom: First Floor, 14X12
- Master Bedroom Description: Half Bath, Closet, Hard Wood Floor
- Dining Room: First Floor, 12X10
- Family Room: Basement, 16X12
Exterior Features
- Construction: Frame
- Exterior: Shingles
- Exterior Features: Patio, Gutters, Storage Shed
- Foundation: Poured Concrete
Garage/Parking
- Garage Parking: Under, Storage
- Garage Spaces: 2
- Parking: Off-Street, Paved Driveway
- Parking Spaces: 4
Utilities
- Cooling Zones: 1
- Heat Zones: 3
- Hot Water: Oil
- Utility Connections: for Electric Range, for Electric Oven, for Electric Dryer, Washer Hookup
Condo/Co-op/Association
- HOA: No
Ownership History
Purchase Details
Similar Home in Needham Heights, MA
Home Values in the Area
Average Home Value in this Area
Purchase History
| Date | Type | Sale Price | Title Company |
|---|---|---|---|
| Deed | $545,000 | -- | |
| Deed | $545,000 | -- |
Mortgage History
| Date | Status | Loan Amount | Loan Type |
|---|---|---|---|
| Open | $275,000 | Credit Line Revolving | |
| Open | $690,000 | Purchase Money Mortgage | |
| Closed | $690,000 | Purchase Money Mortgage | |
| Closed | $75,000 | Credit Line Revolving | |
| Closed | $500,000 | Stand Alone Refi Refinance Of Original Loan | |
| Closed | $528,987 | Purchase Money Mortgage | |
| Closed | $84,000 | No Value Available | |
| Closed | $343,000 | No Value Available |
Property History
| Date | Event | Price | Change | Sq Ft Price |
|---|---|---|---|---|
| 03/16/2022 03/16/22 | Sold | $1,170,000 | +26.5% | $661 / Sq Ft |
| 02/08/2022 02/08/22 | Pending | -- | -- | -- |
| 02/04/2022 02/04/22 | For Sale | $925,000 | +63.7% | $523 / Sq Ft |
| 02/29/2012 02/29/12 | Sold | $565,000 | -2.4% | $351 / Sq Ft |
| 01/31/2012 01/31/12 | Pending | -- | -- | -- |
| 01/12/2012 01/12/12 | For Sale | $579,000 | -- | $360 / Sq Ft |
Tax History Compared to Growth
Tax History
| Year | Tax Paid | Tax Assessment Tax Assessment Total Assessment is a certain percentage of the fair market value that is determined by local assessors to be the total taxable value of land and additions on the property. | Land | Improvement |
|---|---|---|---|---|
| 2025 | $12,681 | $1,196,300 | $743,500 | $452,800 |
| 2024 | $12,912 | $1,031,300 | $492,400 | $538,900 |
| 2023 | $10,552 | $809,200 | $492,400 | $316,800 |
| 2022 | $10,066 | $752,900 | $443,700 | $309,200 |
| 2021 | $9,810 | $752,900 | $443,700 | $309,200 |
| 2020 | $9,546 | $764,300 | $443,700 | $320,600 |
| 2019 | $8,944 | $721,900 | $403,500 | $318,400 |
| 2018 | $8,576 | $721,900 | $403,500 | $318,400 |
| 2017 | $7,385 | $621,100 | $403,500 | $217,600 |
| 2016 | $7,196 | $623,600 | $403,500 | $220,100 |
| 2015 | $7,040 | $623,600 | $403,500 | $220,100 |
| 2014 | $6,764 | $581,100 | $366,900 | $214,200 |
Agents Affiliated with this Home
-
K
Seller's Agent in 2022
Kate Swenson
William Raveis R.E. & Home Services
22 in this area
38 Total Sales
-
L
Buyer's Agent in 2022
Laura Schindler
Berkshire Hathaway HomeServices Commonwealth Real Estate
-

Seller's Agent in 2012
Deborah Cerra
William Raveis R.E. & Home Services
(617) 839-0582
51 in this area
82 Total Sales
-
R
Buyer's Agent in 2012
Ralph Smith
Compass
Map
Source: MLS Property Information Network (MLS PIN)
MLS Number: 71326500
APN: NEED-000104-000025
- 70 Booth St
- 263 Hunnewell St
- 379 Hunnewell St
- 379 Hunnewell St Unit 379
- 381 Hunnewell St Unit 381
- 175 Hillside Ave Unit 175
- 218 Hillside Ave
- 210 Hillside Ave Unit 37
- 136 Hillside Ave
- 132 Hillside Ave
- 443 Central Ave
- 66 Bess Rd
- 100 Rosemary Way Unit 322
- 445 Hillside Ave
- 7 Avery St
- 760 Highland Ave Unit 2
- 208 Webster St
- 16 Frank St
- 71 Webster St
- 59 Yale Rd
