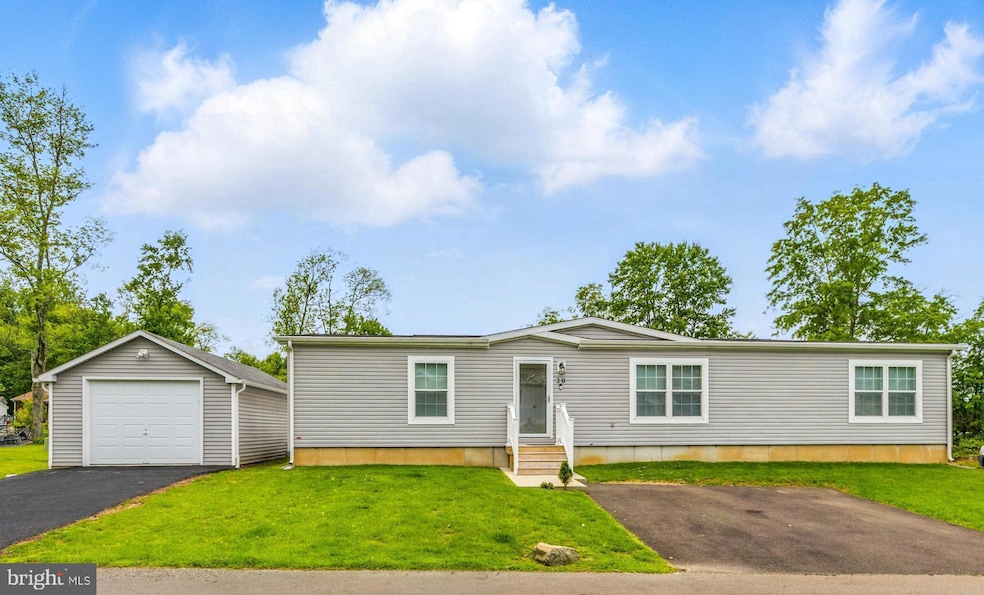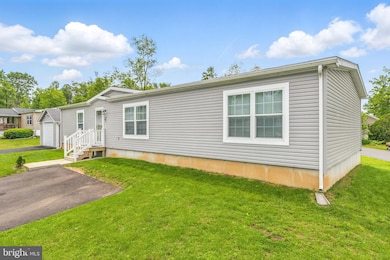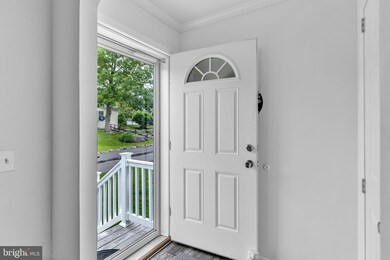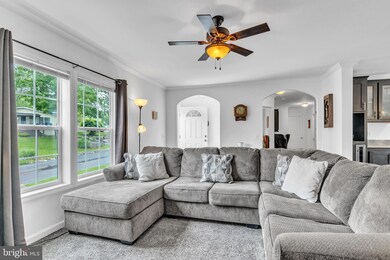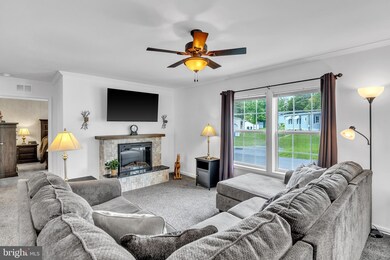
20 Golfview Dr Quakertown, PA 18951
Richland NeighborhoodEstimated payment $1,400/month
Highlights
- Gourmet Kitchen
- Corner Lot
- Upgraded Countertops
- Open Floorplan
- No HOA
- Community Pool
About This Home
Welcome to your gorgeous home that has it all. 3 large bedrooms, and 2 full baths. Enter into a beautifully designed, Living Area, open to a stunning Chef’s Kitchen with large Island, high-end Stainless-Steel Appliances, a hidden Walk-In Pantry and the Dining Room with built-in Wet Bar including a Wine Fridge. Sliding Back Door leading to Upgraded privacy back Deck filled with ambience. Custom Paint and Wide Crown Molding throughout. Adorable Laundry Room with a Hall Tree Bench and Water Softener. Exterior boasts a lush lawn and shed. Add-ons and Additions: Garage (2023), Water Softener (2024), and Driveway (2025). The community of Melody Lakes and The $941 monthly land lease includes offers an array of amenities, including a scenic walking path, a tranquil community pond perfect for fishing, a pool, clubhouse and access to the mini golf course and putting green! Conveniently located with easy highway access for commuting, and close to shopping and restaurants. Nothing to do but move in!
NOTE: Buyers must be Park Approved. Please apply at abchomesales. com/visit-a-community/melody-lakes/
Download: Application Guidelines, Fee Disclosure, Rules and Regulations.
Property Details
Home Type
- Manufactured Home
Est. Annual Taxes
- $1,500
Year Built
- Built in 2022
Lot Details
- 5,000 Sq Ft Lot
- Corner Lot
- Land Lease
Home Design
- Permanent Foundation
- Architectural Shingle Roof
- Modular or Manufactured Materials
Interior Spaces
- 1,680 Sq Ft Home
- Property has 1 Level
- Open Floorplan
- Wet Bar
- Crown Molding
- Ceiling Fan
- Recessed Lighting
- Electric Fireplace
- Window Treatments
- Combination Kitchen and Dining Room
- Carpet
- Crawl Space
- Washer and Dryer Hookup
Kitchen
- Gourmet Kitchen
- Gas Oven or Range
- Self-Cleaning Oven
- Dishwasher
- Kitchen Island
- Upgraded Countertops
- Wine Rack
Bedrooms and Bathrooms
- 3 Main Level Bedrooms
- Walk-In Closet
- 2 Full Bathrooms
- Bathtub with Shower
Parking
- 3 Parking Spaces
- 3 Driveway Spaces
- Paved Parking
Outdoor Features
- Patio
- Exterior Lighting
- Shed
- Rain Gutters
Mobile Home
- Mobile Home Make and Model is HD - 64J583 - S, Eagle River
- Mobile Home is 28 x 60 Feet
- Manufactured Home
Utilities
- 90% Forced Air Heating and Cooling System
- Heating System Powered By Leased Propane
- 100 Amp Service
- Water Treatment System
- Private Water Source
- Electric Water Heater
- Private Sewer
Additional Features
- More Than Two Accessible Exits
- Energy-Efficient Appliances
Listing and Financial Details
- Assessor Parcel Number 36-005-046 2865
Community Details
Overview
- No Home Owners Association
- $941 Other Monthly Fees
- Melodylakescntryclub Subdivision
- Property Manager
Recreation
- Community Pool
Pet Policy
- Dogs and Cats Allowed
- Breed Restrictions
Map
Home Values in the Area
Average Home Value in this Area
Property History
| Date | Event | Price | Change | Sq Ft Price |
|---|---|---|---|---|
| 08/27/2025 08/27/25 | Price Changed | $234,500 | -2.3% | $140 / Sq Ft |
| 06/23/2025 06/23/25 | Price Changed | $239,900 | -4.0% | $143 / Sq Ft |
| 06/05/2025 06/05/25 | For Sale | $249,900 | +47.9% | $149 / Sq Ft |
| 08/26/2022 08/26/22 | Sold | $169,000 | 0.0% | $106 / Sq Ft |
| 05/26/2022 05/26/22 | Pending | -- | -- | -- |
| 04/25/2022 04/25/22 | Price Changed | $169,000 | +9.0% | $106 / Sq Ft |
| 03/26/2022 03/26/22 | For Sale | $155,000 | -- | $97 / Sq Ft |
Similar Home in Quakertown, PA
Source: Bright MLS
MLS Number: PABU2096786
- 12 Lakeview Dr
- 16 Skyview Dr
- 6 Esther Dr
- 6 Walnut Ln
- 2 Evergreen Dr
- 18 Ash Ln
- 2 Elm Cir
- 1004 California Rd
- 0 Shelly Rd
- 171 Redwood Dr
- 2400 Mill Hill Rd
- 1525 Clay Ave
- 95 Stonegate Village
- 135 Stonegate Village
- 4 Stonegate Village
- 136 Horseshoe Dr Unit 136
- 652 Mine Rd
- 0 Kellers Rd
- 1047 Brookfield Cir
- 1224 W Mill St
- 131 Redwood Dr
- 1951 N Old Bethlehem Pike
- 120 Edgewater Ct
- 1409 W Broad St
- 140/142 N 9th St
- 103 S Main St
- 1204 Juniper St
- 131 S Main St Unit 2
- 16 Elwood Ct
- 724 W Broad St
- 621 Juniper St Unit 1
- 16 Belmont Ave Unit 3
- 213 Park Ave
- 491 S 9th St
- 49 Ivy Ct
- 1010 Denby Ct Unit 1010
- 4163 Fairmont St
- 1004 Arbour Ln
- 4063 Yorktown Rd
- 7579 Clayton Ave
