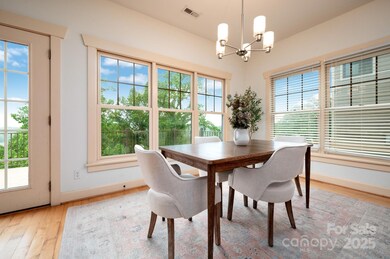
20 Grandview Dr Asheville, NC 28806
West Asheville NeighborhoodEstimated payment $3,687/month
Highlights
- Water Views
- Open Floorplan
- Arts and Crafts Architecture
- Asheville High Rated A-
- Deck
- Wood Flooring
About This Home
Incredible Price for walking distance to the best of West Asheville! Discover a modern Arts & Crafts home with unbeatable 180o views of the River Arts District and downtown Asheville. Just a short stroll to breweries, restaurants, the RAD, and the Greenway, this home puts you right where everyone wants to be. Inside, the open floor plan is filled with natural light and designed for easy living. The kitchen offers a center island with veggie sink, beverage fridge, newer stainless refrigerator, abundant cabinets, and plenty of counter space. The cozy living room features a gas fireplace with custom tile surround and opens to a large back porch—ideal for entertaining or relaxing with sunrise views. Upstairs, you’ll find three bedrooms (including a spacious primary suite with mountain-to-city views), laundry, and tons of flex space with a bonus/office room on the main level. Recent updates include a new back deck, lighting, fresh paint, and water heater. On a quiet street, yet only a mile from New Belgium Brewery and farmers market fun—this is a rare chance to get into West Asheville with space, views, and walkability at a value you won’t want to miss!
Listing Agent
Mosaic Community Lifestyle Realty Brokerage Email: leann@mymosaicrealty.com License #282048 Listed on: 05/22/2025
Home Details
Home Type
- Single Family
Est. Annual Taxes
- $4,348
Year Built
- Built in 2008
Property Views
- Water
- City
- Mountain
Home Design
- Arts and Crafts Architecture
- Pillar, Post or Pier Foundation
Interior Spaces
- 2-Story Property
- Open Floorplan
- Bar Fridge
- Window Treatments
- Living Room with Fireplace
Kitchen
- Breakfast Bar
- Gas Range
- Microwave
- Dishwasher
- Kitchen Island
- Disposal
Flooring
- Wood
- Tile
Bedrooms and Bathrooms
- 3 Bedrooms
Parking
- Driveway
- 2 Open Parking Spaces
Outdoor Features
- Deck
- Front Porch
Schools
- Asheville City Elementary School
- Asheville Middle School
- Asheville High School
Additional Features
- Property is zoned RS8
- Heat Pump System
Community Details
- Grandview Subdivision
Listing and Financial Details
- Assessor Parcel Number 963883713000000
- Tax Block 0104-0084
Map
Home Values in the Area
Average Home Value in this Area
Tax History
| Year | Tax Paid | Tax Assessment Tax Assessment Total Assessment is a certain percentage of the fair market value that is determined by local assessors to be the total taxable value of land and additions on the property. | Land | Improvement |
|---|---|---|---|---|
| 2024 | $4,348 | $420,900 | $112,900 | $308,000 |
| 2023 | $4,348 | $420,900 | $112,900 | $308,000 |
| 2022 | $4,197 | $420,900 | $0 | $0 |
| 2021 | $4,197 | $420,900 | $0 | $0 |
| 2020 | $3,919 | $363,600 | $0 | $0 |
| 2019 | $3,919 | $363,600 | $0 | $0 |
| 2018 | $3,919 | $363,600 | $0 | $0 |
| 2017 | $3,956 | $228,300 | $0 | $0 |
| 2016 | $2,806 | $228,300 | $0 | $0 |
| 2015 | $2,806 | $228,300 | $0 | $0 |
| 2014 | $2,772 | $228,300 | $0 | $0 |
Property History
| Date | Event | Price | Change | Sq Ft Price |
|---|---|---|---|---|
| 09/04/2025 09/04/25 | Price Changed | $615,000 | -8.9% | $373 / Sq Ft |
| 08/14/2025 08/14/25 | Price Changed | $675,000 | -3.4% | $409 / Sq Ft |
| 07/02/2025 07/02/25 | Price Changed | $699,000 | -3.6% | $424 / Sq Ft |
| 05/22/2025 05/22/25 | For Sale | $725,000 | -- | $439 / Sq Ft |
Purchase History
| Date | Type | Sale Price | Title Company |
|---|---|---|---|
| Warranty Deed | $239,000 | None Available | |
| Interfamily Deed Transfer | -- | -- |
Mortgage History
| Date | Status | Loan Amount | Loan Type |
|---|---|---|---|
| Open | $221,500 | New Conventional | |
| Closed | $221,500 | New Conventional | |
| Closed | $227,000 | Unknown | |
| Previous Owner | $4,000 | Unknown |
Similar Homes in Asheville, NC
Source: Canopy MLS (Canopy Realtor® Association)
MLS Number: 4254983
APN: 9638-83-7130-00000
- 32 Grandview Dr
- 345 Riverview Dr
- 85 Lanning Ave
- 127 Alma Ln
- 64 Longview Rd
- 12 Mountain Song Ln
- 16 Mountain Song Ln
- 451 Riverview Dr
- 65 Moore Ave
- 45 Tahkieostie Trail
- 9 Pennsylvania Ave
- 112 Swannanoa Ave
- 79 Euclid Blvd
- 14 Alabama Ave
- 315 Haywood Rd Unit 111/211
- 40 Brownwood Ave
- 12 Upstream Way
- 183 Swannanoa Ave
- 107 Riverview Dr
- 99999 Depot St
- 29 Westwood Place Unit A
- 11 Ora St Unit Ora whole House
- 68 Craven St Unit 208
- 146 Roberts St
- 20 Artful Way
- 20 Artful Way Unit 412
- 31 Artful Way
- 66 Branning St
- 65 State St Unit B
- 8 Club St
- 20 Lee Garden Ln
- 615 Biltmore Ave Unit H
- 360 Hilliard Ave
- 363 Hilliard Ave
- 128 Florence St
- 55 Dunwell Ave Unit 1
- 150 Coxe Ave
- 248 Patton Ave
- 15 Pruitt St
- 45 Asheland Ave Unit 506






