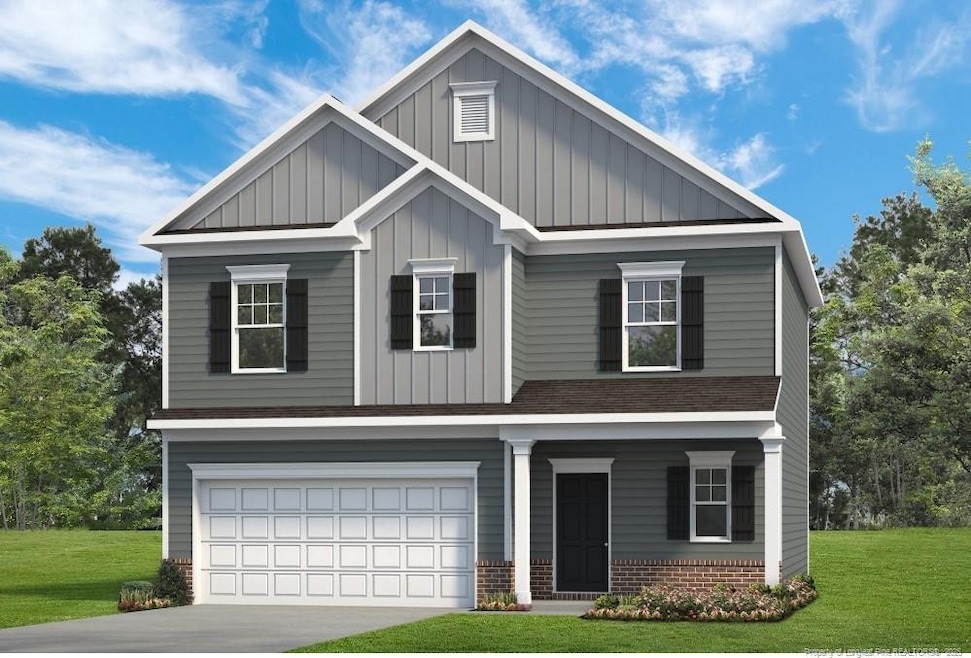20 Gray Pine Way Sanford, NC 27332
Estimated payment $2,018/month
Highlights
- New Construction
- Wooded Lot
- Corner Lot
- 0.96 Acre Lot
- Wood Flooring
- Front Porch
About This Home
Smith Douglas Homes presents the Benson II at Briarwood Park (within Briarwood Bluff Subdivision). A wide, light-filled entry welcomes you into the Benson II and leads to a connected living-dining-kitchen layout that spans the entire width of the home. Its well-designed kitchen maximizes efficiency with countertop workspace, a center island with sink, a pantry and optimal cabinet space. Upstairs you'll find the owners' ensuite with a spacious closet, two additional bedrooms, full bath, a conveniently located laundry room and a loft with storage closet perfect for home office or playroom. This home sits on a corner lot, wooded in the back and plenty of elbow room for added privacy. Don't miss out on this huge lot!Call for current builder incentives.
Home Details
Home Type
- Single Family
Year Built
- Built in 2025 | New Construction
Lot Details
- 0.96 Acre Lot
- Corner Lot
- Wooded Lot
HOA Fees
- $50 Monthly HOA Fees
Parking
- 2 Car Attached Garage
- Garage Door Opener
Home Design
- Home is estimated to be completed on 9/25/29
Interior Spaces
- 1,813 Sq Ft Home
- 2-Story Property
- Entrance Foyer
- Pull Down Stairs to Attic
- Laundry on upper level
Kitchen
- Microwave
- Dishwasher
- Kitchen Island
Flooring
- Wood
- Carpet
- Tile
- Luxury Vinyl Tile
- Vinyl
Bedrooms and Bathrooms
- 3 Bedrooms
- Walk-In Closet
- Double Vanity
- Private Water Closet
Outdoor Features
- Patio
- Playground
- Front Porch
Schools
- West Harnett Middle School
- West Harnett High School
Utilities
- Central Air
- Heat Pump System
- Septic Tank
Community Details
- Briarwood Bluff Community Association
- Briarwood Park Subdivision
Listing and Financial Details
- Home warranty included in the sale of the property
- Assessor Parcel Number 039588 0005 48
Map
Home Values in the Area
Average Home Value in this Area
Property History
| Date | Event | Price | Change | Sq Ft Price |
|---|---|---|---|---|
| 08/14/2025 08/14/25 | Sold | $310,900 | 0.0% | $171 / Sq Ft |
| 08/14/2025 08/14/25 | For Sale | $310,900 | 0.0% | $171 / Sq Ft |
| 08/11/2025 08/11/25 | Off Market | $310,900 | -- | -- |
| 08/02/2025 08/02/25 | Price Changed | $310,900 | -1.5% | $171 / Sq Ft |
| 07/23/2025 07/23/25 | Price Changed | $315,695 | -1.4% | $174 / Sq Ft |
| 07/17/2025 07/17/25 | For Sale | $320,195 | -- | $177 / Sq Ft |
Source: Doorify MLS
MLS Number: LP745779







