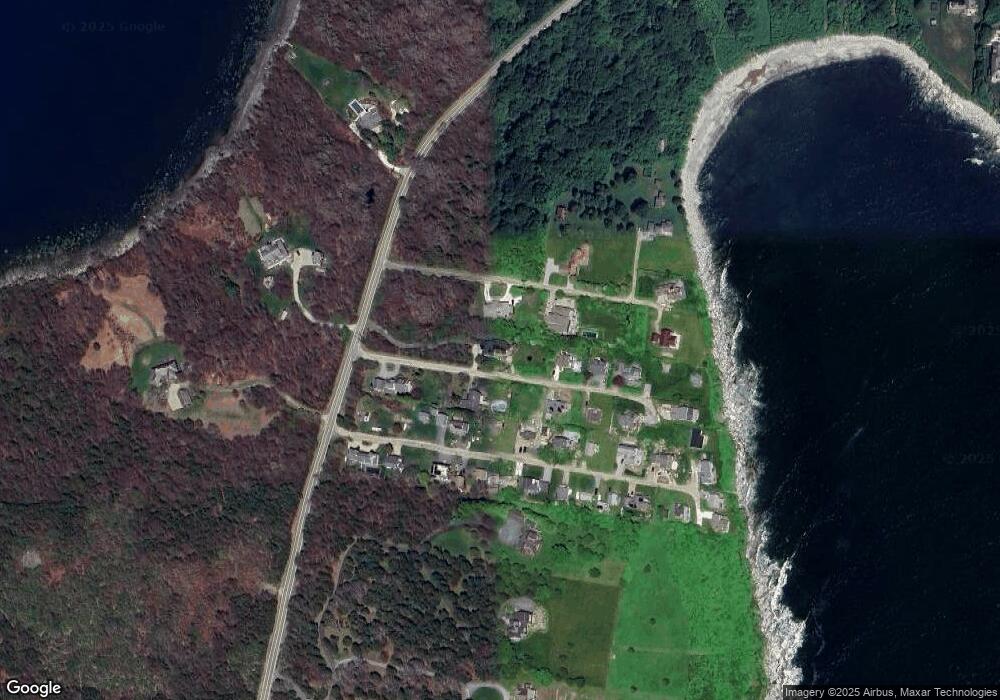20 Grey Gull Rd Jamestown, RI 02835
Beavertail NeighborhoodEstimated Value: $1,801,000 - $2,646,000
3
Beds
5
Baths
4,730
Sq Ft
$504/Sq Ft
Est. Value
About This Home
This home is located at 20 Grey Gull Rd, Jamestown, RI 02835 and is currently estimated at $2,382,800, approximately $503 per square foot. 20 Grey Gull Rd is a home located in Newport County with nearby schools including Melrose Avenue School and Lawn Avenue School.
Ownership History
Date
Name
Owned For
Owner Type
Purchase Details
Closed on
Apr 16, 2018
Sold by
Anna Pomfret Ret
Bought by
Anna Pomfret Ret and David B Pomfret Ret
Current Estimated Value
Create a Home Valuation Report for This Property
The Home Valuation Report is an in-depth analysis detailing your home's value as well as a comparison with similar homes in the area
Home Values in the Area
Average Home Value in this Area
Purchase History
| Date | Buyer | Sale Price | Title Company |
|---|---|---|---|
| Anna Pomfret Ret | -- | -- |
Source: Public Records
Tax History Compared to Growth
Tax History
| Year | Tax Paid | Tax Assessment Tax Assessment Total Assessment is a certain percentage of the fair market value that is determined by local assessors to be the total taxable value of land and additions on the property. | Land | Improvement |
|---|---|---|---|---|
| 2025 | $9,162 | $1,624,400 | $435,000 | $1,189,400 |
| 2024 | $8,210 | $1,145,100 | $363,600 | $781,500 |
| 2023 | $8,179 | $1,171,800 | $363,600 | $808,200 |
| 2022 | $7,957 | $1,171,800 | $363,600 | $808,200 |
| 2021 | $9,860 | $1,190,800 | $431,400 | $759,400 |
| 2020 | $10,552 | $1,307,600 | $431,400 | $876,200 |
| 2019 | $10,526 | $1,307,600 | $431,400 | $876,200 |
| 2018 | $10,088 | $1,139,900 | $392,900 | $747,000 |
| 2017 | $9,872 | $1,139,900 | $392,900 | $747,000 |
| 2016 | $9,780 | $1,139,900 | $392,900 | $747,000 |
| 2015 | $9,227 | $1,050,900 | $436,700 | $614,200 |
| 2014 | $9,195 | $1,050,900 | $436,700 | $614,200 |
Source: Public Records
Map
Nearby Homes
- 7 Clarkes Village Rd
- 4 Clarkes Village Ln
- 21 Bonnet View Dr
- 30 Bonnet View Dr
- 76 Battery Ln
- 264 Colonel John Gardner Rd
- 45 Leonard Bodwell Rd
- 74 Bayberry Rd
- 41 Castle Hill Ave
- 65 Ridge Rd Unit P37
- 135 Cliff Dr
- 20 Anchorage Rd
- 727 Boston Neck Rd
- 104 Howland Ave
- 18 Anawan Ave
- 91 Bonnet Point Rd
- 0 Betty Dr
- 39 Walcott Ave
- 22 Cole St
- 137 Bonnet Shores Rd
- 25 Hull Cove St
- 15 Hull Cove St
- 0 Hull Cove St
- 10 Grey Gull Rd
- 34 Clarkes Village Rd
- 30 Clarkes Village Rd
- 23 Grey Gull Rd
- 24 Clarkes Village Rd
- 40 Clarkes Village Rd
- 6 Grey Gull Rd
- 31 Grey Gull Rd
- 7 Walton St
- 18 Hull Cove St
- 0 Clarkes Village Rd
- 11 Grey Gull Ln
- 20 Clarkes Village Rd
- 17 Grey Gull Rd
- 33 Clarkes Village Rd
- 27 Clarkes Village Rd
- 37 Clarkes Village Rd
