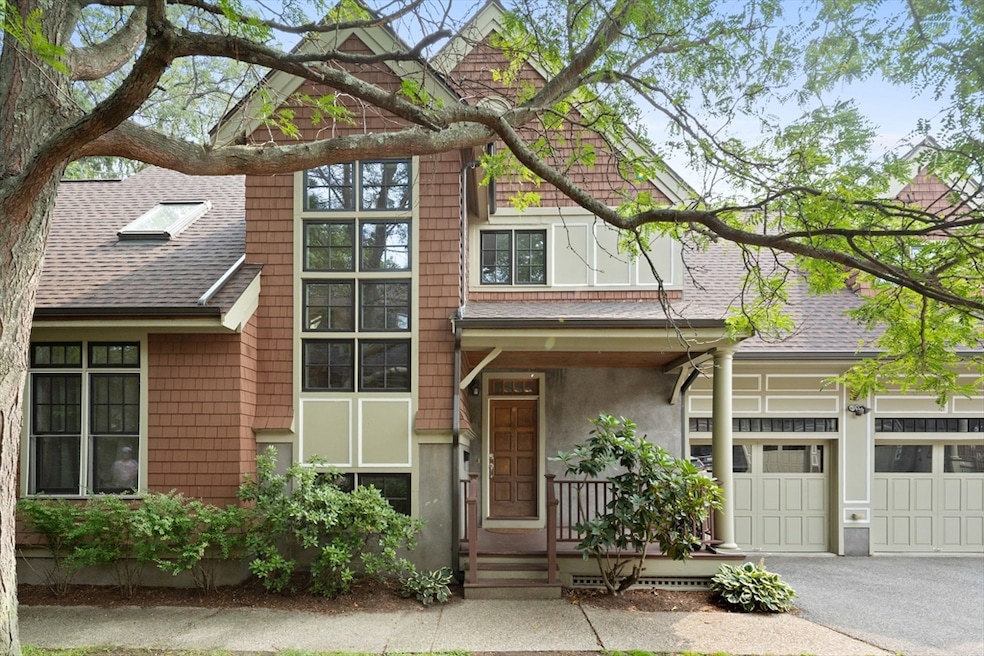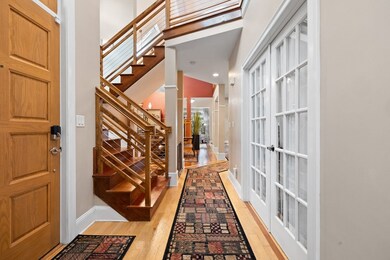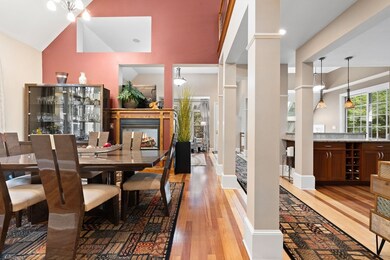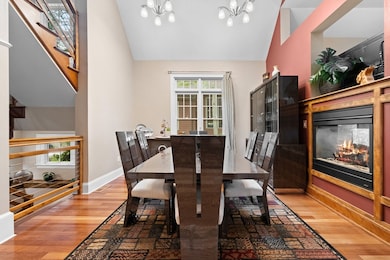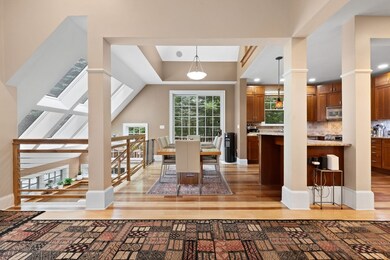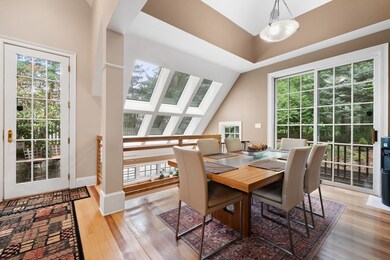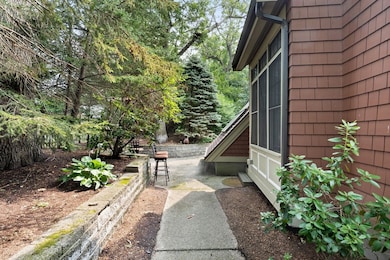20 Hamlet St Unit 1 Newton Center, MA 02459
Thompsonville NeighborhoodEstimated payment $11,310/month
Highlights
- Golf Course Community
- Medical Services
- Custom Closet System
- Bowen School Rated A
- Open Floorplan
- Dining Room with Fireplace
About This Home
Welcome to Langley Place! This end unit, 3 level townhouse offers an open floor plan with vaulted ceilings, 2 sided fireplace separating the dining room & living room, a chef’s kitchen with a gorgeous island, extensive cabinetry & updated appliances. The 1st floor primary includes 2 closets & bathroom with double vanity & updated shower. The upstairs features a loft overlooking the living room perfect for a sunlit office/sitting area. The 2nd primary has vaulted ceilings, fireplace, 4-piece bath & 2 walk-in closets. The 3rd bedroom also has its own bathroom & closet. The finished lower level offers a gigantic family room, newly built-in office & Murphy bed, multiple closets & 3/4 bathroom. Ample space to create a 4th bedroom if desired! Enjoy your central ac, 2-car garage & abundant storage. Outside, relax in your private outdoor oasis, back patio, terrace & professional landscaping. Located a hop & a skip from Newton Centre, quick access to Rte 9, Wegmans, Chestnut Hill & Boston.
Townhouse Details
Home Type
- Townhome
Est. Annual Taxes
- $15,262
Year Built
- Built in 2003 | Remodeled
HOA Fees
- $29 Monthly HOA Fees
Parking
- 2 Car Garage
Home Design
- Entry on the 1st floor
- Frame Construction
- Shingle Roof
Interior Spaces
- 3-Story Property
- Open Floorplan
- Wainscoting
- Vaulted Ceiling
- Skylights
- Recessed Lighting
- Decorative Lighting
- Light Fixtures
- Insulated Windows
- Picture Window
- Entrance Foyer
- Living Room with Fireplace
- Sitting Room
- Dining Room with Fireplace
- 2 Fireplaces
- Home Office
- Basement
- Exterior Basement Entry
Kitchen
- Stove
- Range
- Microwave
- Freezer
- Dishwasher
- Stainless Steel Appliances
- Kitchen Island
- Solid Surface Countertops
- Disposal
Flooring
- Wood
- Wall to Wall Carpet
Bedrooms and Bathrooms
- 3 Bedrooms
- Primary bedroom located on second floor
- Custom Closet System
- Cedar Closet
- Walk-In Closet
- 4 Full Bathrooms
- Dual Vanity Sinks in Primary Bathroom
Laundry
- Laundry on main level
- Dryer
- Washer
Location
- Property is near public transit
- Property is near schools
Utilities
- Central Heating and Cooling System
- 2 Cooling Zones
- 2 Heating Zones
- 200+ Amp Service
- Water Treatment System
Additional Features
- Balcony
- End Unit
Community Details
Overview
- Association fees include insurance, maintenance structure, ground maintenance, snow removal, trash
- 6 Units
- Near Conservation Area
Amenities
- Medical Services
- Shops
Recreation
- Golf Course Community
- Tennis Courts
- Park
- Jogging Path
- Bike Trail
Map
Home Values in the Area
Average Home Value in this Area
Property History
| Date | Event | Price | List to Sale | Price per Sq Ft |
|---|---|---|---|---|
| 11/14/2025 11/14/25 | For Sale | $1,899,000 | -- | $518 / Sq Ft |
Source: MLS Property Information Network (MLS PIN)
MLS Number: 73455034
- 20 Hamlet St
- 266 Langley Rd Unit 1
- 0,351&335 Langley Rd
- 41-43 John Unit B
- 20 Bartlett Terrace
- 250 Hammond Pond Pkwy Unit 1604N
- 250 Hammond Pond Pkwy Unit 102N
- 250 Hammond Pond Pkwy Unit 1510S
- 250 Hammond Pond Pkwy Unit 1002N
- 250 Hammond Pond Pkwy Unit 614S
- 250 Hammond Pond Pkwy Unit 603S
- 250 Hammond Pond Pkwy Unit 615N
- 250 Hammond Pond Pkwy Unit 306N
- 250 Hammond Pond Pkwy Unit 916S
- 42 Bow Rd
- 31 Moody St
- 154 Langley Rd Unit 1
- 85 Dudley Rd
- 280 Boylston St Unit 203
- 280 Boylston St Unit 905
- 338 Langley Rd
- 384 Langley Rd Unit 384
- 391 Langley Rd Unit 2
- 392 Langley Rd
- 26 John St Unit 3
- 209-211 Langley Rd Unit 209
- 201 Langley Rd Unit 201
- 250 Hammond Pond Pkwy Unit 1203N
- 124 Langley Rd Unit 124
- 199 Boylston St Unit 1
- 49 Chase St Unit 1
- 132 Brandeis Rd
- 160 Boylston St Unit FL4-ID5517A
- 160 Boylston St Unit FL4-ID5495A
- 160 Boylston St Unit FL1-ID2309A
- 160 Boylston St Unit FL2-ID3836A
- 160 Boylston St Unit FL1-ID2059A
- 160 Boylston St Unit FL3-ID5399A
- 160 Boylston St Unit FL1-ID5385A
- 160 Boylston St Unit FL2-ID1892A
