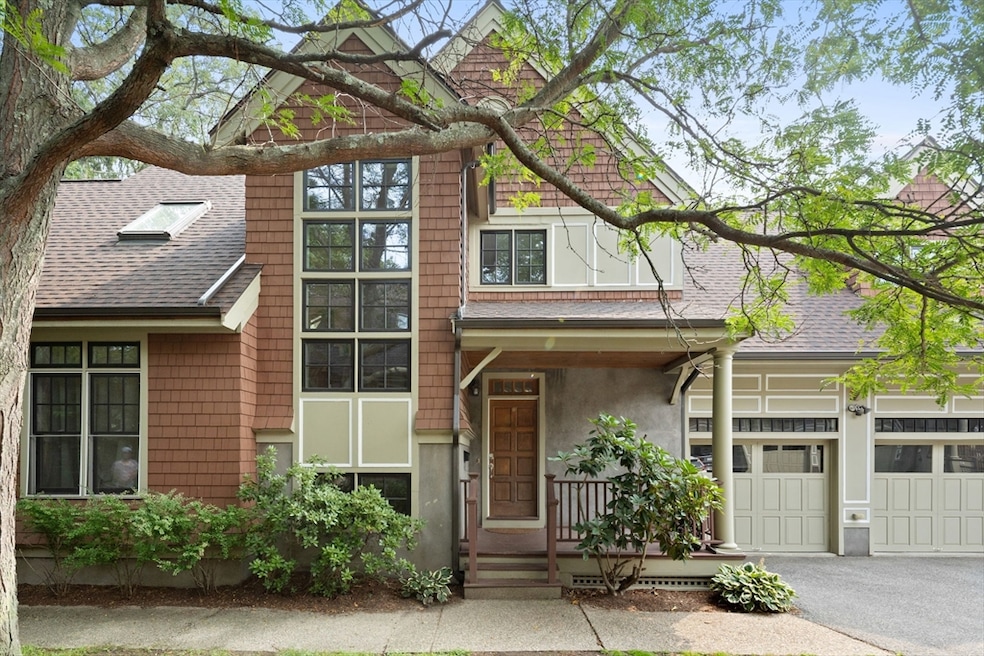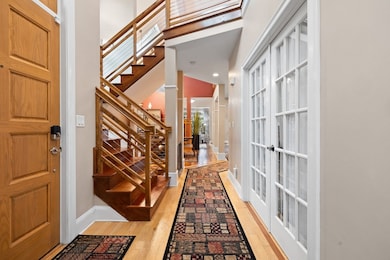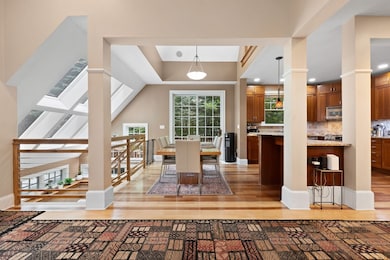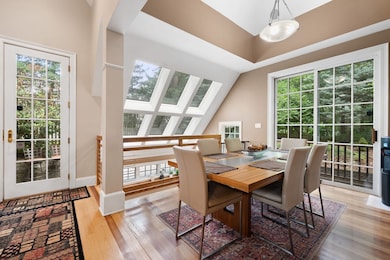20 Hamlet St Newton Center, MA 02459
Thompsonville NeighborhoodEstimated payment $11,582/month
Highlights
- Golf Course Community
- Medical Services
- Open Floorplan
- Bowen School Rated A
- City View
- Custom Closet System
About This Home
Welcome to Langley Place! This end unit, 3 level townhouse offers an open floor plan with vaulted ceilings, 2 sided fireplace separating the dining room & living room, a chef’s kitchen with a gorgeous island, extensive cabinetry & updated appliances. The 1st floor primary includes 2 closets & bathroom with double vanity & updated shower. The upstairs features a loft overlooking the living room perfect for a sunlit office/sitting area. The 2nd primary has vaulted ceilings, fireplace, 4-piece bath & 2 walk-in closets. The 3rd bedroom also has its own bathroom & closet. The finished lower level offers a gigantic family room, newly built-in office & Murphy bed, multiple closets & 3/4 bathroom. Ample space to create a 4th bedroom if desired! Enjoy your central ac, 2-car garage & abundant storage. Outside, relax in your private outdoor oasis, back patio, terrace & professional landscaping. Located a hop & a skip from Newton Centre, quick access to Rte 9, Wegmans, Chestnut Hill & Boston.
Home Details
Home Type
- Single Family
Est. Annual Taxes
- $15,262
Year Built
- Built in 2003 | Remodeled
Lot Details
- Property fronts a private road
- Fenced
- Landscaped Professionally
- Corner Lot
- Garden
- Property is zoned MR1
HOA Fees
- $350 Monthly HOA Fees
Parking
- 2 Car Attached Garage
- Garage Door Opener
- Shared Driveway
- Open Parking
- Off-Street Parking
Property Views
- City
- Scenic Vista
Home Design
- Contemporary Architecture
- Frame Construction
- Shingle Roof
- Concrete Perimeter Foundation
Interior Spaces
- Open Floorplan
- Wainscoting
- Vaulted Ceiling
- Skylights
- Recessed Lighting
- Decorative Lighting
- Light Fixtures
- Insulated Windows
- Picture Window
- Entrance Foyer
- Living Room with Fireplace
- Sitting Room
- Dining Room with Fireplace
- 2 Fireplaces
- Home Office
Kitchen
- Stove
- Range
- Microwave
- Freezer
- Dishwasher
- Stainless Steel Appliances
- Kitchen Island
- Solid Surface Countertops
- Disposal
Flooring
- Wood
- Wall to Wall Carpet
Bedrooms and Bathrooms
- 3 Bedrooms
- Primary bedroom located on second floor
- Custom Closet System
- Cedar Closet
- Walk-In Closet
- 4 Full Bathrooms
- Dual Vanity Sinks in Primary Bathroom
Laundry
- Laundry on main level
- Dryer
- Washer
Finished Basement
- Basement Fills Entire Space Under The House
- Interior and Exterior Basement Entry
Outdoor Features
- Balcony
- Porch
Location
- Property is near public transit
- Property is near schools
Utilities
- Central Heating and Cooling System
- 2 Cooling Zones
- 2 Heating Zones
- 200+ Amp Service
- Water Treatment System
Community Details
Overview
- Near Conservation Area
Amenities
- Medical Services
- Shops
Recreation
- Golf Course Community
- Tennis Courts
- Park
- Jogging Path
- Bike Trail
Map
Home Values in the Area
Average Home Value in this Area
Tax History
| Year | Tax Paid | Tax Assessment Tax Assessment Total Assessment is a certain percentage of the fair market value that is determined by local assessors to be the total taxable value of land and additions on the property. | Land | Improvement |
|---|---|---|---|---|
| 2025 | $15,262 | $1,557,300 | $0 | $1,557,300 |
| 2024 | $14,756 | $1,511,900 | $0 | $1,511,900 |
| 2023 | $14,464 | $1,420,800 | $0 | $1,420,800 |
| 2022 | $14,235 | $1,353,100 | $0 | $1,353,100 |
| 2021 | $13,735 | $1,276,500 | $0 | $1,276,500 |
| 2020 | $13,327 | $1,276,500 | $0 | $1,276,500 |
| 2019 | $12,951 | $1,239,300 | $0 | $1,239,300 |
| 2018 | $12,961 | $1,197,900 | $0 | $1,197,900 |
| 2017 | $12,567 | $1,130,100 | $0 | $1,130,100 |
| 2016 | $12,020 | $1,056,200 | $0 | $1,056,200 |
| 2015 | $11,678 | $1,005,900 | $0 | $1,005,900 |
Property History
| Date | Event | Price | List to Sale | Price per Sq Ft | Prior Sale |
|---|---|---|---|---|---|
| 08/18/2025 08/18/25 | For Sale | $1,899,000 | +3.8% | $518 / Sq Ft | |
| 10/04/2022 10/04/22 | Sold | $1,830,000 | -1.1% | $499 / Sq Ft | View Prior Sale |
| 07/27/2022 07/27/22 | Off Market | $1,850,000 | -- | -- | |
| 07/21/2022 07/21/22 | Pending | -- | -- | -- | |
| 07/19/2022 07/19/22 | For Sale | $1,850,000 | +1.1% | $504 / Sq Ft | |
| 07/02/2022 07/02/22 | Off Market | $1,830,000 | -- | -- | |
| 06/21/2022 06/21/22 | Price Changed | $1,850,000 | -2.6% | $504 / Sq Ft | |
| 06/07/2022 06/07/22 | Price Changed | $1,899,000 | -1.1% | $518 / Sq Ft | |
| 05/18/2022 05/18/22 | For Sale | $1,920,000 | -- | $523 / Sq Ft |
Purchase History
| Date | Type | Sale Price | Title Company |
|---|---|---|---|
| Condominium Deed | $1,830,000 | None Available | |
| Condominium Deed | $1,830,000 | None Available | |
| Deed | -- | -- | |
| Deed | -- | -- | |
| Deed | -- | -- | |
| Deed | -- | -- |
Mortgage History
| Date | Status | Loan Amount | Loan Type |
|---|---|---|---|
| Previous Owner | $417,000 | No Value Available |
Source: MLS Property Information Network (MLS PIN)
MLS Number: 73419207
APN: NEWT-000065-000008-000016C
- 20 Hamlet St Unit 1
- 41-43 John Unit B
- 20 Bartlett Terrace
- 250 Hammond Pond Pkwy Unit 1604N
- 250 Hammond Pond Pkwy Unit 1002N
- 250 Hammond Pond Pkwy Unit 614S
- 250 Hammond Pond Pkwy Unit 615N
- 250 Hammond Pond Pkwy Unit 306N
- 42 Bow Rd
- 154 Langley Rd Unit 1
- 85 Dudley Rd
- 280 Boylston St Unit 203
- 280 Boylston St Unit 905
- 280 Boylston St Unit 710
- 280 Boylston St Unit 908
- 280 Boylston St Unit 415
- 280 Boylston St Unit 511
- 38 Tanglewood Rd
- 145 Warren St Unit 4
- 136 Dudley Rd
- 384 Langley Rd Unit 384
- 391 Langley Rd Unit 2
- 392 Langley Rd
- 26 John St Unit 3
- 209-211 Langley Rd Unit 209
- 201 Langley Rd Unit 201
- 250 Hammond Pond Pkwy Unit 1203N
- 118 Elgin St Unit 1
- 124 Langley Rd Unit 124
- 31 Ripley St
- 199 Boylston St Unit 1
- 49 Chase St Unit 3
- 49 Chase St Unit 2
- 132 Brandeis Rd
- 160 Boylston St Unit FL2-ID2783A
- 160 Boylston St Unit FL3-ID5399A
- 160 Boylston St Unit FL1-ID5385A
- 160 Boylston St Unit FL2-ID3836A
- 160 Boylston St Unit FL2-ID1892A
- 160 Boylston St Unit FL1-ID5312A







