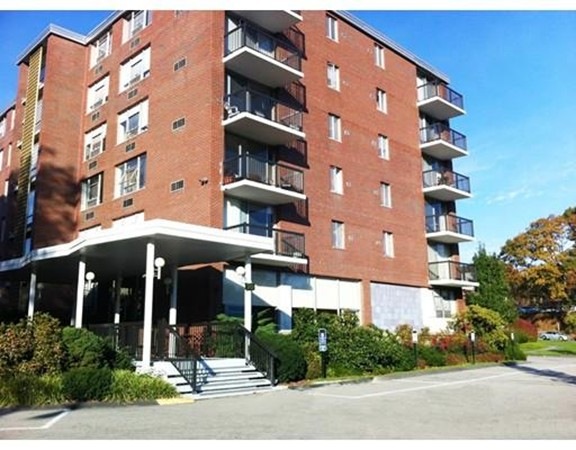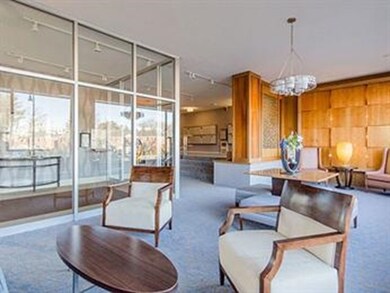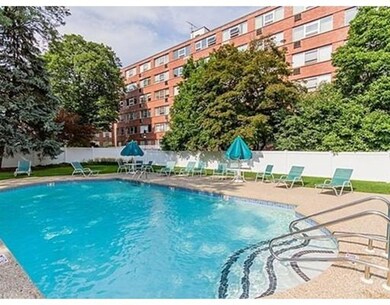
Hammond Park Condominiums 20 Hammond Pond Pkwy Unit 506 Chestnut Hill, MA 02467
Thompsonville NeighborhoodAbout This Home
As of August 2019Location, Location, Location. Large one bedroom in need of renovation. Walls of windows in the unit . Very good size rooms. Many closets throughout the unit. Elementary schools are in a buffer zone. Be near the "Street" the" Square" and the Chesnut Hill Mall. Short distance to the Chestnut Hill "T" Station. Parking Space in carport # 67..NO PETS. Unit is being sold in as is condition.
Property Details
Home Type
- Condominium
Est. Annual Taxes
- $4,871
Year Built
- Built in 1963
HOA Fees
- $600 per month
Utilities
- Cooling System Mounted In Outer Wall Opening
- Heating System Uses Gas
- Heating System Mounted To A Wall or Window
- Individual Controls for Heating
- Cable TV Available
Additional Features
- Wall to Wall Carpet
- Year Round Access
- Basement
Ownership History
Purchase Details
Purchase Details
Home Financials for this Owner
Home Financials are based on the most recent Mortgage that was taken out on this home.Purchase Details
Home Financials for this Owner
Home Financials are based on the most recent Mortgage that was taken out on this home.Purchase Details
Purchase Details
Home Financials for this Owner
Home Financials are based on the most recent Mortgage that was taken out on this home.Similar Homes in the area
Home Values in the Area
Average Home Value in this Area
Purchase History
| Date | Type | Sale Price | Title Company |
|---|---|---|---|
| Quit Claim Deed | -- | None Available | |
| Quit Claim Deed | -- | None Available | |
| Condominium Deed | $549,500 | -- | |
| Deed | $425,000 | -- | |
| Deed | $425,000 | -- | |
| Deed | -- | -- | |
| Deed | -- | -- | |
| Deed | $286,000 | -- | |
| Deed | $286,000 | -- |
Mortgage History
| Date | Status | Loan Amount | Loan Type |
|---|---|---|---|
| Previous Owner | $410,000 | Stand Alone Refi Refinance Of Original Loan | |
| Previous Owner | $412,125 | New Conventional | |
| Previous Owner | $65,000 | Purchase Money Mortgage |
Property History
| Date | Event | Price | Change | Sq Ft Price |
|---|---|---|---|---|
| 08/29/2020 08/29/20 | Rented | $2,500 | 0.0% | -- |
| 08/08/2020 08/08/20 | For Rent | $2,500 | 0.0% | -- |
| 08/29/2019 08/29/19 | Sold | $549,500 | -3.4% | $517 / Sq Ft |
| 07/06/2019 07/06/19 | Pending | -- | -- | -- |
| 06/27/2019 06/27/19 | Price Changed | $569,000 | -3.5% | $535 / Sq Ft |
| 05/14/2019 05/14/19 | Price Changed | $589,900 | -1.5% | $555 / Sq Ft |
| 04/10/2019 04/10/19 | For Sale | $599,000 | +40.9% | $563 / Sq Ft |
| 11/19/2018 11/19/18 | Sold | $425,000 | -5.3% | $400 / Sq Ft |
| 09/12/2018 09/12/18 | Pending | -- | -- | -- |
| 09/06/2018 09/06/18 | For Sale | $449,000 | -- | $422 / Sq Ft |
Tax History Compared to Growth
Tax History
| Year | Tax Paid | Tax Assessment Tax Assessment Total Assessment is a certain percentage of the fair market value that is determined by local assessors to be the total taxable value of land and additions on the property. | Land | Improvement |
|---|---|---|---|---|
| 2025 | $4,871 | $497,000 | $0 | $497,000 |
| 2024 | $4,709 | $482,500 | $0 | $482,500 |
| 2023 | $4,676 | $459,300 | $0 | $459,300 |
| 2022 | $6,267 | $595,700 | $0 | $595,700 |
| 2021 | $6,047 | $562,000 | $0 | $562,000 |
| 2020 | $4,498 | $430,800 | $0 | $430,800 |
| 2019 | $4,371 | $418,300 | $0 | $418,300 |
| 2018 | $4,209 | $389,000 | $0 | $389,000 |
| 2017 | $4,081 | $367,000 | $0 | $367,000 |
| 2016 | $3,796 | $333,600 | $0 | $333,600 |
| 2015 | $3,228 | $278,000 | $0 | $278,000 |
Agents Affiliated with this Home
-

Seller's Agent in 2020
John Hollis
Amo Realty - Boston City Properties
(401) 474-3401
1 in this area
29 Total Sales
-

Seller's Agent in 2019
MB Associates
Coldwell Banker Realty - Newton
(617) 645-1360
10 in this area
132 Total Sales
-
L
Buyer's Agent in 2019
Lea Nabipour
Greater Boston Area Realty
(617) 470-5011
21 Total Sales
About Hammond Park Condominiums
Map
Source: MLS Property Information Network (MLS PIN)
MLS Number: 72389550
APN: NEWT-000082-000002-000021O-000004
- 10 Hammond Pond Pkwy Unit 606
- 20 Hammond Pond Pkwy Unit 602
- 10 Hammond Pond Pkwy Unit 307
- 2 Hammond Pond Pkwy Unit 402
- 2 Hammond Pond Pkwy Unit 203
- 321 Hammond Pond Pkwy Unit 103
- 321 Hammond Pond Pkwy Unit 301
- 809-811 Heath St Unit 811
- 811 Heath St
- 15 Glenland Rd
- 800 Heath St Unit 800
- 280 Boylston St Unit 415
- 280 Boylston St Unit 508
- 280 Boylston St Unit 110
- 280 Boylston St Unit 511
- 280 Boylston St Unit 405
- 250 Hammond Pond Pkwy Unit 306N
- 250 Hammond Pond Pkwy Unit 409S
- 250 Hammond Pond Pkwy Unit 806N
- 250 Hammond Pond Pkwy Unit 701S


