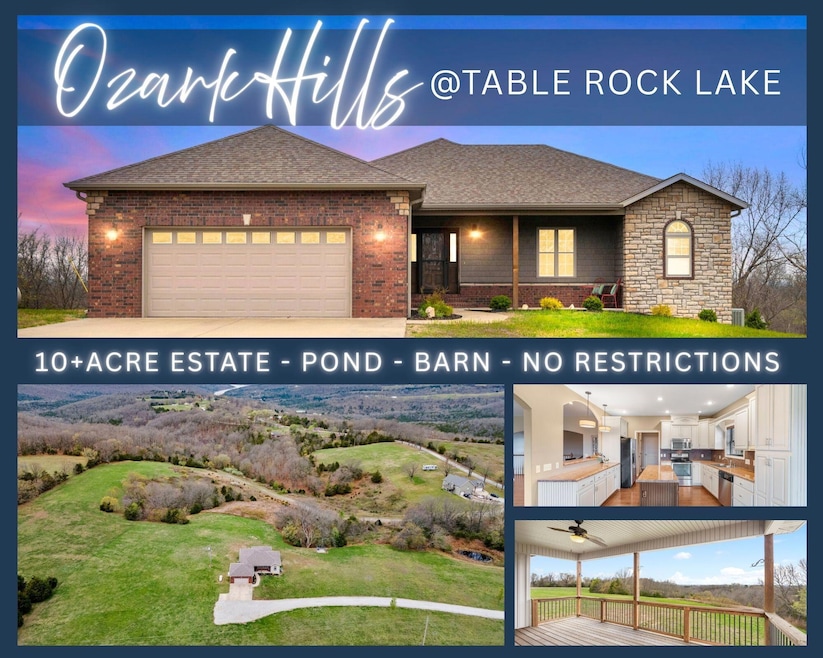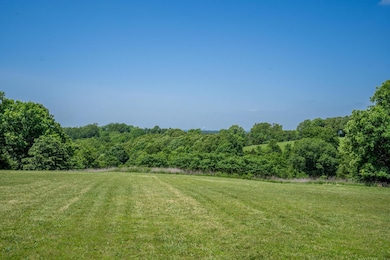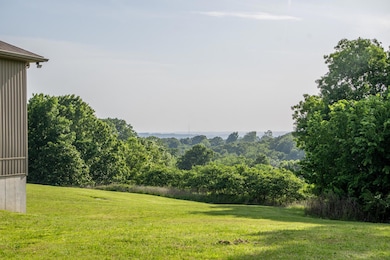Where lake life meets Little House on the Prairie. Perched high above the pristine hills & valleys of the majestic Mark Twain National Forest & #tablerocklake you will enjoy the most cinematic sunset mountain views that even Hollywood would envy! Situated on 10+/- acres, this property boasts a completely like new custom estate home built w/2x6 construction, high R-value insulation, whole house generator, attached two car garage & lower level John Deere room, barn, pond, dog kennel, RV parking, & 10 acres (majority of it cleared) scenic & gently rolling pasture land. Masterfully & lovingly created, you will rest easy in the quality of construction & relish in the lush & cozy feel that adorns each & every room. Expansive views from almost all rooms & the spacious covered deck is perfect for front row seats to all of the show stopping sunsets, dramatic weather events, & abundant local wildlife. Open & airy, this HGTV contemporary farmhouse features a fresh color palette & cottage style doors, like new stainless appliances, two cozy gas fireplaces(one up/one down), open formal dining & kitchen areas, HUGE pantry, massive windows flooding in tons of natural light, private well, owned propane tank, dual fuel HVAC, & 3/4'' hardwoods & ceramic tile upstairs. Follow the open staircase to the lower level & find two more massive bedrooms, a full bath, spacious family room w/wet bar & walk-out to Mt. View Patio & a yard almost as far as you can see, a John Deere Room, & tons of storage. 3rd Party Boat Slips (optional) are for sale near Hideaway Marina for 50k+ (15 min.), Hideaway or Cape Fair (also 15 min.) lease transfers avail. on marketplace, as well as a ramp in both locations. 10 min. to Walmart, Reeds Spring Schools & the new Wolf Pack Park (hiking,biking, pickleball, tennis & more) 15 min. to Silver Dollar City, 30 min. to all of the entertainment, shopping, restaurants & more in Branson. Head for the hills & live the simple life, farmstyle while close to #tablerocklake







