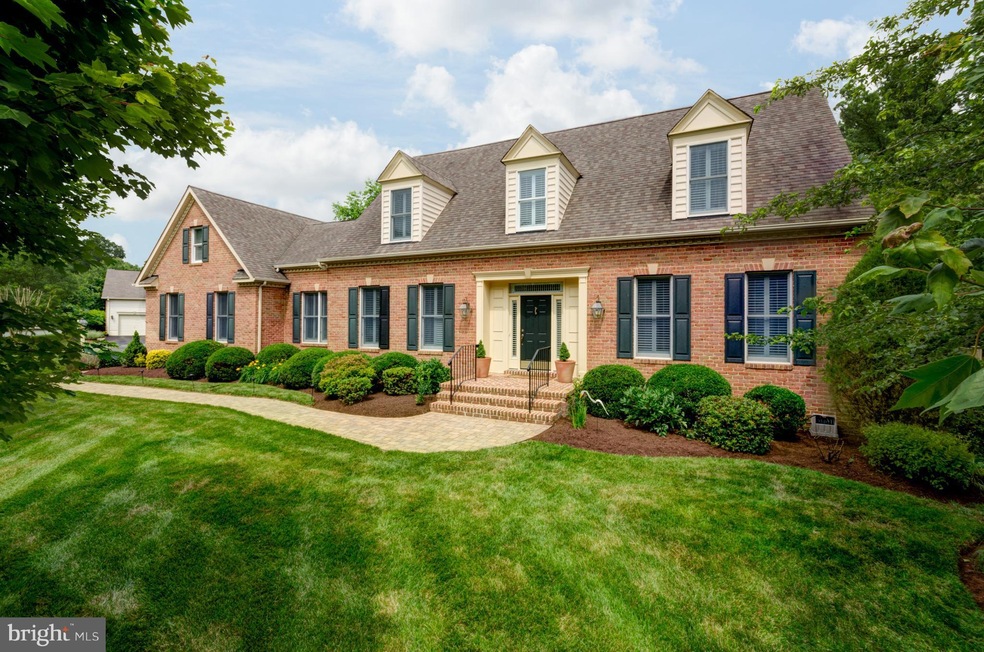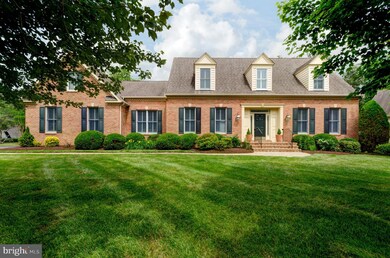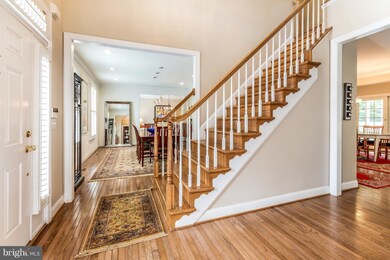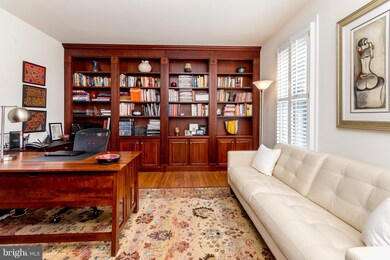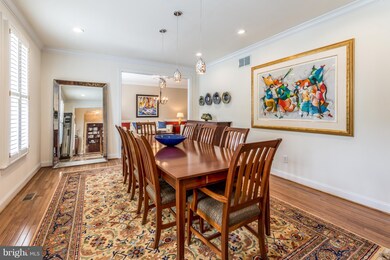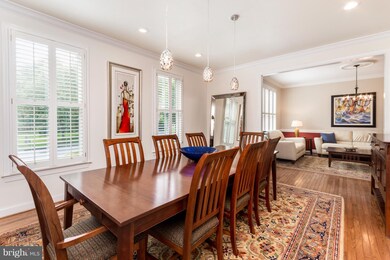
20 Harness Creek View Ct Annapolis, MD 21403
Highlights
- Eat-In Gourmet Kitchen
- 1 Fireplace
- Upgraded Countertops
- Traditional Architecture
- No HOA
- Breakfast Area or Nook
About This Home
As of December 2018Absolutely gorgeous home in sought after Harness Creek. Open floor plan. Hardwood floors. Separate dining room. Gourmet eat-in kitchen w/ granite, SS appliances, island & double wall oven. Family room w/ brick wood burning fireplace. 3 beds upstairs including a master w/ separate tub & shower plus a walk-in closet. Finished basement w/ possible 4th bed & full bath. Screened porch. Manicured lawn.
Last Agent to Sell the Property
Scott Swahl
Redfin Corp License #640146 Listed on: 06/13/2018

Home Details
Home Type
- Single Family
Est. Annual Taxes
- $7,831
Year Built
- Built in 2000
Lot Details
- 0.39 Acre Lot
- Property is in very good condition
- Property is zoned R2
Parking
- 3 Car Detached Garage
- Garage Door Opener
Home Design
- Traditional Architecture
- Brick Front
Interior Spaces
- 2,406 Sq Ft Home
- Property has 3 Levels
- Built-In Features
- Chair Railings
- Crown Molding
- Ceiling Fan
- 1 Fireplace
- Screen For Fireplace
- Window Treatments
- Dining Area
- Alarm System
Kitchen
- Eat-In Gourmet Kitchen
- Breakfast Area or Nook
- Built-In Double Oven
- Electric Oven or Range
- Stove
- Cooktop
- Microwave
- Extra Refrigerator or Freezer
- Dishwasher
- Kitchen Island
- Upgraded Countertops
- Disposal
Bedrooms and Bathrooms
- 3 Bedrooms
- En-Suite Bathroom
Laundry
- Dryer
- Washer
Finished Basement
- Walk-Up Access
- Connecting Stairway
- Rear Basement Entry
- Shelving
Schools
- Hillsmere Elementary School
- Annapolis Middle School
- Annapolis High School
Utilities
- Central Air
- Heat Pump System
- Vented Exhaust Fan
- Electric Water Heater
Community Details
- No Home Owners Association
- Harness Creek Subdivision
Listing and Financial Details
- Tax Lot 20
- Assessor Parcel Number 020630290100814
- $660 Front Foot Fee per year
Ownership History
Purchase Details
Home Financials for this Owner
Home Financials are based on the most recent Mortgage that was taken out on this home.Purchase Details
Home Financials for this Owner
Home Financials are based on the most recent Mortgage that was taken out on this home.Purchase Details
Home Financials for this Owner
Home Financials are based on the most recent Mortgage that was taken out on this home.Purchase Details
Purchase Details
Similar Homes in Annapolis, MD
Home Values in the Area
Average Home Value in this Area
Purchase History
| Date | Type | Sale Price | Title Company |
|---|---|---|---|
| Deed | $700,000 | Eagle Title Llc | |
| Deed | $665,000 | Dunns Title & Escrow Inc | |
| Deed | $660,000 | United Title & Escrow Inc | |
| Deed | -- | -- | |
| Deed | $421,980 | -- |
Mortgage History
| Date | Status | Loan Amount | Loan Type |
|---|---|---|---|
| Open | $167,500 | Credit Line Revolving | |
| Open | $450,000 | New Conventional | |
| Closed | $440,000 | New Conventional | |
| Previous Owner | $494,500 | New Conventional | |
| Previous Owner | $350,000 | New Conventional | |
| Previous Owner | $499,990 | Credit Line Revolving | |
| Closed | -- | No Value Available |
Property History
| Date | Event | Price | Change | Sq Ft Price |
|---|---|---|---|---|
| 12/21/2018 12/21/18 | Sold | $700,000 | -2.1% | $291 / Sq Ft |
| 06/13/2018 06/13/18 | For Sale | $714,999 | +7.5% | $297 / Sq Ft |
| 12/06/2013 12/06/13 | Sold | $665,000 | -1.5% | $132 / Sq Ft |
| 10/24/2013 10/24/13 | Pending | -- | -- | -- |
| 09/25/2013 09/25/13 | For Sale | $675,000 | +1.5% | $134 / Sq Ft |
| 09/25/2013 09/25/13 | Off Market | $665,000 | -- | -- |
| 08/20/2012 08/20/12 | Sold | $660,000 | -1.5% | $140 / Sq Ft |
| 07/08/2012 07/08/12 | Pending | -- | -- | -- |
| 06/30/2012 06/30/12 | For Sale | $669,900 | +1.5% | $143 / Sq Ft |
| 06/30/2012 06/30/12 | Off Market | $660,000 | -- | -- |
| 06/29/2012 06/29/12 | For Sale | $669,900 | -- | $143 / Sq Ft |
Tax History Compared to Growth
Tax History
| Year | Tax Paid | Tax Assessment Tax Assessment Total Assessment is a certain percentage of the fair market value that is determined by local assessors to be the total taxable value of land and additions on the property. | Land | Improvement |
|---|---|---|---|---|
| 2025 | $11,700 | $832,100 | -- | -- |
| 2024 | $11,700 | $814,200 | $0 | $0 |
| 2023 | $11,435 | $796,300 | $310,600 | $485,700 |
| 2022 | $10,672 | $757,400 | $0 | $0 |
| 2021 | $20,247 | $718,500 | $0 | $0 |
| 2020 | $9,582 | $679,600 | $310,600 | $369,000 |
| 2019 | $9,224 | $653,733 | $0 | $0 |
| 2018 | $8,734 | $627,867 | $0 | $0 |
| 2017 | $7,587 | $602,000 | $0 | $0 |
| 2016 | -- | $579,567 | $0 | $0 |
| 2015 | -- | $557,133 | $0 | $0 |
| 2014 | -- | $534,700 | $0 | $0 |
Agents Affiliated with this Home
-
Scott Swahl
S
Seller's Agent in 2018
Scott Swahl
Redfin Corp
-
Cesar Carvajal

Buyer's Agent in 2018
Cesar Carvajal
Jobin Realty
(703) 624-2774
4 Total Sales
-
Travis Gray

Seller's Agent in 2013
Travis Gray
Engel & Völkers Annapolis
(301) 641-0809
17 in this area
106 Total Sales
-
L
Seller Co-Listing Agent in 2013
Leah Kerndt
Coldwell Banker (NRT-Southeast-MidAtlantic)
-
Trish Dunn

Buyer's Agent in 2013
Trish Dunn
Long & Foster
(443) 995-5375
5 in this area
45 Total Sales
-
Stephen Asper

Seller's Agent in 2012
Stephen Asper
Coldwell Banker (NRT-Southeast-MidAtlantic)
(410) 991-3103
4 in this area
25 Total Sales
Map
Source: Bright MLS
MLS Number: 1001837196
APN: 06-302-90100814
- 22 Potters Ln
- 303 Riding Ridge Rd
- 117 Stilly Way
- 110 Stilly Way
- 118 Stilly Way
- 106 Stilly Way
- 120 Stilly Way
- 7 Ashford Ct
- 113 Treblis Way
- Admiral Plan at Parkeside Preserve - Manor
- Fitzgerald Plan at Parkeside Preserve - Manor
- Lynnfield Plan at Parkeside Preserve - Manor
- Kensington Plan at Parkeside Preserve - Manor
- 8 Ashford Ct
- 40 Amberstone Ct
- 50 Amberstone Ct
- 113 Quiet Waters Place
- 10-G Ironstone Ct
- 40 Hearthstone Ct Unit K
- 138 Quiet Waters Place
