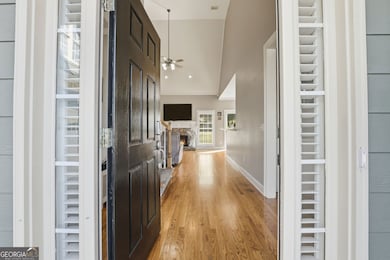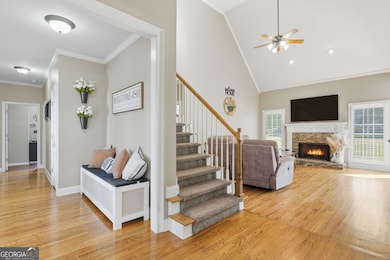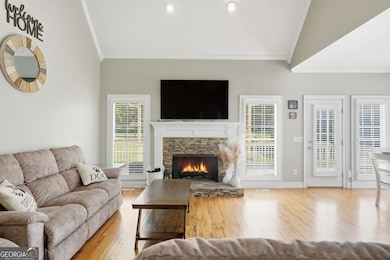20 Heartwood Dr SW Cartersville, GA 30120
Estimated payment $2,959/month
Highlights
- 0.55 Acre Lot
- Deck
- Vaulted Ceiling
- Dommerich Elementary School Rated A
- Private Lot
- Traditional Architecture
About This Home
Beautiful 2-story, 4 BR / 3 BA home with bonus room that can serve as a 5th BR, office, or playroom. Freshly painted exterior gives this home great curb appeal! Main level features primary suite and guest bedroom. Upstairs includes 2 additional bedrooms, 1 full bath, and a spacious bonus room. Home boasts hardwood floors, plantation shutters, gas fireplace, granite countertops, and stainless steel gas appliances. Enjoy a fully fenced backyard with garden area, large partially covered porch, and a heated/cooled workshop with upgraded power panel and internet-perfect for a shop or man cave! Roof, HVAC, and water heater replaced 5 yrs ago; carpet and interior paint updated 2 yrs ago. Located directly across from the community pool and park. A must see!
Home Details
Home Type
- Single Family
Est. Annual Taxes
- $4,530
Year Built
- Built in 2002
Lot Details
- 0.55 Acre Lot
- Back Yard Fenced
- Private Lot
- Level Lot
HOA Fees
- $50 Monthly HOA Fees
Home Design
- Traditional Architecture
- Block Foundation
- Wood Siding
- Stone Siding
- Stone
Interior Spaces
- 2,229 Sq Ft Home
- 2-Story Property
- Vaulted Ceiling
- Ceiling Fan
- Gas Log Fireplace
- Plantation Shutters
- Living Room with Fireplace
- Formal Dining Room
- Bonus Room
- Crawl Space
- Pull Down Stairs to Attic
Kitchen
- Breakfast Bar
- Oven or Range
- Microwave
- Dishwasher
- Stainless Steel Appliances
- Solid Surface Countertops
Flooring
- Wood
- Carpet
- Tile
Bedrooms and Bathrooms
- 4 Bedrooms | 2 Main Level Bedrooms
- Primary Bedroom on Main
- Walk-In Closet
- Double Vanity
- Soaking Tub
- Bathtub Includes Tile Surround
- Separate Shower
Laundry
- Laundry in Mud Room
- Laundry Room
Parking
- Garage
- Guest Parking
Outdoor Features
- Deck
- Separate Outdoor Workshop
- Shed
- Porch
Schools
- Cartersville Primary/Elementar Elementary School
- Cartersville Middle School
- Cartersville High School
Utilities
- Central Heating and Cooling System
- Heat Pump System
- Heating System Uses Natural Gas
- Gas Water Heater
- Septic Tank
- High Speed Internet
- Cable TV Available
Community Details
Overview
- Parkside At Mission Estates Subdivision
Recreation
- Tennis Courts
- Community Playground
- Community Pool
Map
Home Values in the Area
Average Home Value in this Area
Tax History
| Year | Tax Paid | Tax Assessment Tax Assessment Total Assessment is a certain percentage of the fair market value that is determined by local assessors to be the total taxable value of land and additions on the property. | Land | Improvement |
|---|---|---|---|---|
| 2024 | $4,279 | $180,712 | $28,600 | $152,112 |
| 2023 | $4,338 | $197,704 | $28,600 | $169,104 |
| 2022 | $2,902 | $144,755 | $22,000 | $122,755 |
| 2021 | $2,215 | $115,769 | $22,000 | $93,769 |
| 2020 | $2,752 | $113,769 | $20,000 | $93,769 |
| 2019 | $2,984 | $104,693 | $20,000 | $84,693 |
| 2018 | $2,749 | $95,898 | $14,400 | $81,498 |
| 2017 | $2,808 | $95,898 | $14,400 | $81,498 |
| 2016 | $2,275 | $76,760 | $16,000 | $60,760 |
| 2015 | $2,224 | $76,760 | $16,000 | $60,760 |
| 2014 | -- | $75,320 | $16,000 | $59,320 |
| 2013 | -- | $69,320 | $10,000 | $59,320 |
Property History
| Date | Event | Price | List to Sale | Price per Sq Ft | Prior Sale |
|---|---|---|---|---|---|
| 11/20/2025 11/20/25 | For Sale | $479,500 | 0.0% | $215 / Sq Ft | |
| 11/09/2025 11/09/25 | Pending | -- | -- | -- | |
| 10/15/2025 10/15/25 | Price Changed | $479,500 | -0.7% | $215 / Sq Ft | |
| 10/01/2025 10/01/25 | Price Changed | $482,999 | -0.4% | $217 / Sq Ft | |
| 09/15/2025 09/15/25 | Price Changed | $485,000 | -1.0% | $218 / Sq Ft | |
| 08/11/2025 08/11/25 | For Sale | $490,000 | +11.4% | $220 / Sq Ft | |
| 05/19/2023 05/19/23 | Sold | $440,000 | -2.2% | $197 / Sq Ft | View Prior Sale |
| 03/25/2023 03/25/23 | Pending | -- | -- | -- | |
| 03/20/2023 03/20/23 | Price Changed | $449,900 | -1.1% | $202 / Sq Ft | |
| 03/06/2023 03/06/23 | For Sale | $455,000 | +51.7% | $204 / Sq Ft | |
| 07/02/2019 07/02/19 | Sold | $300,000 | -7.7% | $135 / Sq Ft | View Prior Sale |
| 06/01/2019 06/01/19 | Pending | -- | -- | -- | |
| 05/30/2019 05/30/19 | For Sale | $325,000 | +51.5% | $146 / Sq Ft | |
| 02/20/2014 02/20/14 | Sold | $214,500 | -6.3% | $96 / Sq Ft | View Prior Sale |
| 12/27/2013 12/27/13 | Pending | -- | -- | -- | |
| 11/12/2013 11/12/13 | For Sale | $229,000 | -- | $103 / Sq Ft |
Purchase History
| Date | Type | Sale Price | Title Company |
|---|---|---|---|
| Warranty Deed | -- | -- | |
| Warranty Deed | $440,000 | -- | |
| Warranty Deed | $300,000 | -- | |
| Warranty Deed | $214,500 | -- |
Mortgage History
| Date | Status | Loan Amount | Loan Type |
|---|---|---|---|
| Open | $440,000 | VA | |
| Previous Owner | $203,775 | New Conventional |
Source: Georgia MLS
MLS Number: 10582217
APN: C080-0006-002
- 11 Forest Hill Dr SW
- 10 Wood Forest Dr SW
- 74 Mission Hills Dr SW
- 19 Canefield Dr
- 0 Dodson Rd SW Unit 7678715
- 0 Dodson Rd SW Unit 10641452
- 79 Floyd Rd SW
- 308 Penn Station Way
- 718 Sugar Valley Rd SW
- 14 Rubie Ln SW
- 49 Bramblewood Trail SW
- 28 Weems Spur SW
- 17 Bramblewood Place SW
- 4 Pisgah Crossing
- 4 Pisgah Crossing Unit 4
- 54 Brent Cir SW
- 185 Martin Loop SW
- 28 Canefield Dr
- 735 Sugar Valley Rd SW Unit B
- 735 Sugar Valley Rd SW Unit A
- 18 Bramblewood Trail SW
- 19 Gentry Dr SW
- 58 Auburn Dr SW Unit ID1234815P
- 58 Auburn Dr SW
- 56 Chimney Springs Dr SW
- 437 Union Station St
- 264 Euharlee Rd SW Unit ID1234813P
- 264 Euharlee Rd SW
- 27 Oakbrook Dr SW
- 39 Timber Trail SW
- 127 Marion Dr
- 101 Walker Ridge Ln SW Unit Ginger
- 101 Walker Ridge Ln SW Unit Poppy
- 101 Walker Ridge Ln SW Unit Caraway
- 117 Mayflower Cir
- 46 Akron St
- 233 Chase Drew Dr SW







