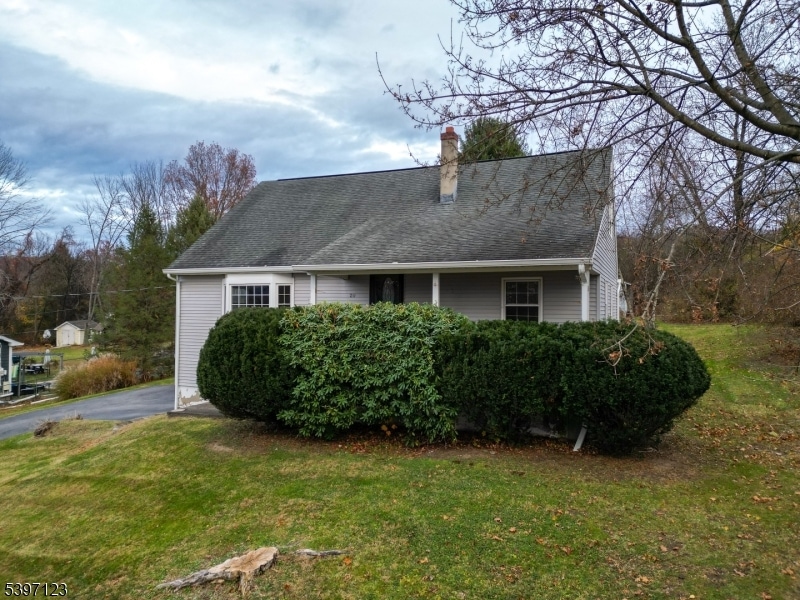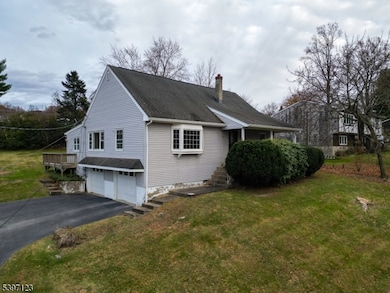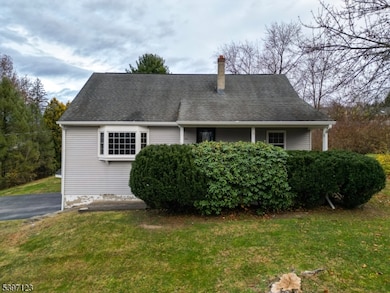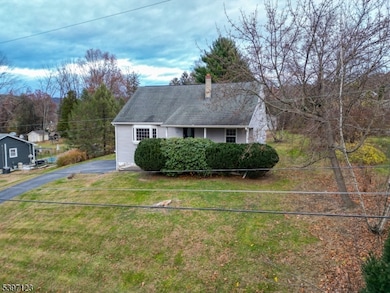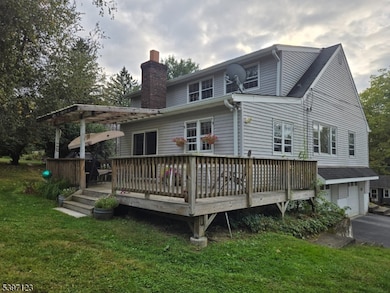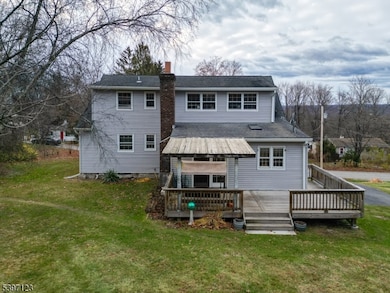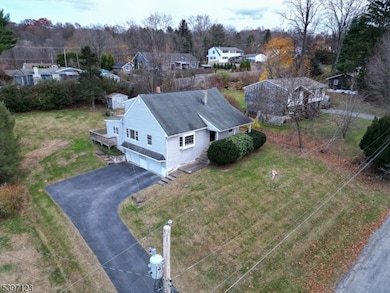20 High Point Terrace Sussex, NJ 07461
Estimated payment $2,775/month
Highlights
- Hot Property
- Deck
- Cathedral Ceiling
- Cape Cod Architecture
- Recreation Room
- Wood Flooring
About This Home
Spacious 5-bedroom home on a 0.36-acre lot in Vernon Township offering a flexible layout with 2 first-floor bedrooms and a full bath, plus 3 additional bedrooms and another full bath upstairs. The main level features a two-story living room with a cathedral ceiling, hardwood floors, and a bay window providing natural light. An eat-in kitchen with gas cooking, tile flooring, and a pass-through to the family room add convenience and function. The family room includes a large stone wood-burning fireplace (not currently in use), carpeted flooring, and access to the backyard through French doors. Outside, enjoy a southwest-facing elevated deck with a pergola overlooking the backyard. The home needs some TLC and offers an opportunity to update and personalize. Additional features include natural gas heat and hot water, a 2-car garage with basement space behind it, vinyl siding, and mature landscaping. Located close to Vernon amenities, under a mile to Route 23, approximately 4.2 miles to both ShopRite and ACME, and approximately 12 miles to High Point State Park, with everyday shopping, dining, and outdoor recreation all within easy reach. This home comes with a 1 year home warranty!
Listing Agent
MATTHEW CURCIO
REAL Brokerage Phone: 856-207-7592 Listed on: 11/13/2025
Co-Listing Agent
CONNOR THOMAS BLAKE
REAL Brokerage Phone: 856-207-7592
Open House Schedule
-
Sunday, November 16, 20251:00 to 3:00 pm11/16/2025 1:00:00 PM +00:0011/16/2025 3:00:00 PM +00:00Add to Calendar
Home Details
Home Type
- Single Family
Est. Annual Taxes
- $8,004
Year Built
- Built in 1966
Lot Details
- 0.36 Acre Lot
Parking
- 2 Car Attached Garage
- Parking Garage Space
Home Design
- Cape Cod Architecture
- Vinyl Siding
Interior Spaces
- 1,972 Sq Ft Home
- Cathedral Ceiling
- Family Room with Fireplace
- Living Room
- Formal Dining Room
- Recreation Room
- Utility Room
- Carbon Monoxide Detectors
Kitchen
- Eat-In Kitchen
- Gas Oven or Range
- Dishwasher
Flooring
- Wood
- Wall to Wall Carpet
Bedrooms and Bathrooms
- 5 Bedrooms
- Main Floor Bedroom
- 2 Full Bathrooms
- Bathtub with Shower
Laundry
- Laundry Room
- Dryer
- Washer
Basement
- Walk-Out Basement
- Basement Fills Entire Space Under The House
- Garage Access
Outdoor Features
- Deck
- Storage Shed
Schools
- Cedar Mtn Elementary School
- Glen Mdw Middle School
- Vernon High School
Utilities
- Window Unit Cooling System
- Standard Electricity
- Gas Water Heater
- Septic System
Listing and Financial Details
- Assessor Parcel Number 2822-00328-0000-00004-0000-
Map
Home Values in the Area
Average Home Value in this Area
Tax History
| Year | Tax Paid | Tax Assessment Tax Assessment Total Assessment is a certain percentage of the fair market value that is determined by local assessors to be the total taxable value of land and additions on the property. | Land | Improvement |
|---|---|---|---|---|
| 2025 | $8,004 | $322,300 | $183,700 | $138,600 |
| 2024 | $7,665 | $327,900 | $201,800 | $126,100 |
| 2023 | $7,665 | $295,600 | $171,800 | $123,800 |
| 2022 | $7,803 | $276,800 | $126,800 | $150,000 |
| 2021 | $7,920 | $252,000 | $116,800 | $135,200 |
| 2020 | $7,618 | $243,400 | $111,800 | $131,600 |
| 2019 | $7,623 | $270,500 | $133,600 | $136,900 |
| 2018 | $7,285 | $270,500 | $133,600 | $136,900 |
| 2017 | $7,090 | $270,500 | $133,600 | $136,900 |
| 2016 | $7,079 | $270,500 | $133,600 | $136,900 |
| 2015 | $7,055 | $270,500 | $133,600 | $136,900 |
| 2014 | $7,120 | $270,500 | $133,600 | $136,900 |
Property History
| Date | Event | Price | List to Sale | Price per Sq Ft |
|---|---|---|---|---|
| 11/14/2025 11/14/25 | For Sale | $400,000 | -- | $203 / Sq Ft |
Purchase History
| Date | Type | Sale Price | Title Company |
|---|---|---|---|
| Interfamily Deed Transfer | -- | None Available |
Source: Garden State MLS
MLS Number: 3997738
APN: 22-00170-01-00016
- 15 Hemlock Dr
- 16 Hemlock Dr
- 13 Apple Ridge Rd
- 7 Winding Way
- 1 Beaver Brook Dr
- 66 Lake Wallkill Rd
- 30 Hemlock Village
- 34 Hillsdale Dr
- 43 Dogwood Village
- 24 Hillsdale Dr
- 42 Elm Village
- 102 Dogwood Village
- 85 Lake Wallkill Rd
- 17 Hillsdale Dr
- 9 Crest Hill Dr
- 91 Lake Wallkill Rd
- 5
- 18 Decker Pond Rd
- 3 Brook Ln
- 39 Edsall Dr
- 9 Village Way Unit 5
- 9 Hillsdale Dr
- 4 Sterling Dr
- 74 W Shore Dr
- 66 W Shore Dr
- 4 Center St
- 1-9 Wilson Rd
- 29 Walnut St Unit 2
- 29 Walnut St
- 36 E Main St Unit 3
- 36 E Main St Unit 4
- 2 Falkenstein Dr Unit 6
- 2 Falkenstein Dr Unit 4
- 76 Winding Hill Dr
- 7 Pevero Dr
- 5 Sugar Loaf Ct Unit 7
- 21 Munson St Unit 1
- 2 Stowe Ct Unit 1
- 2 Pico Ct
- 76 Fountain Square
