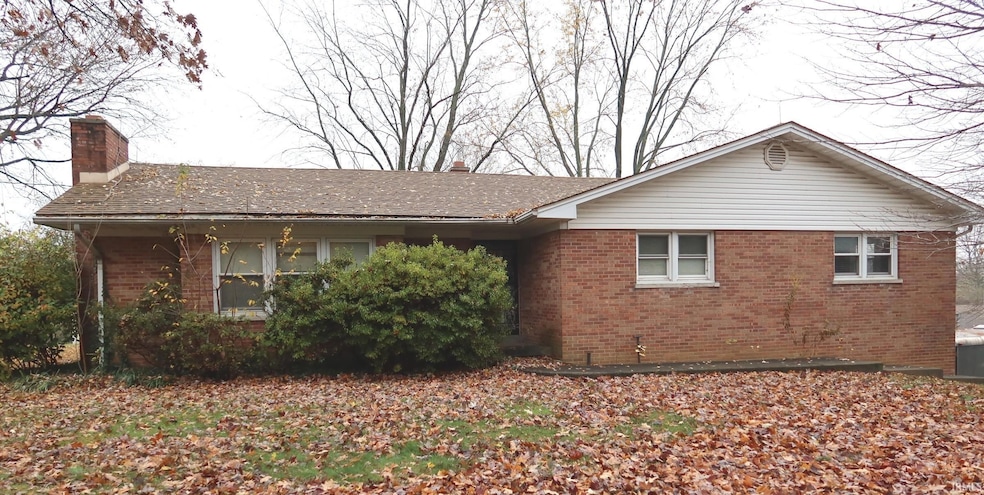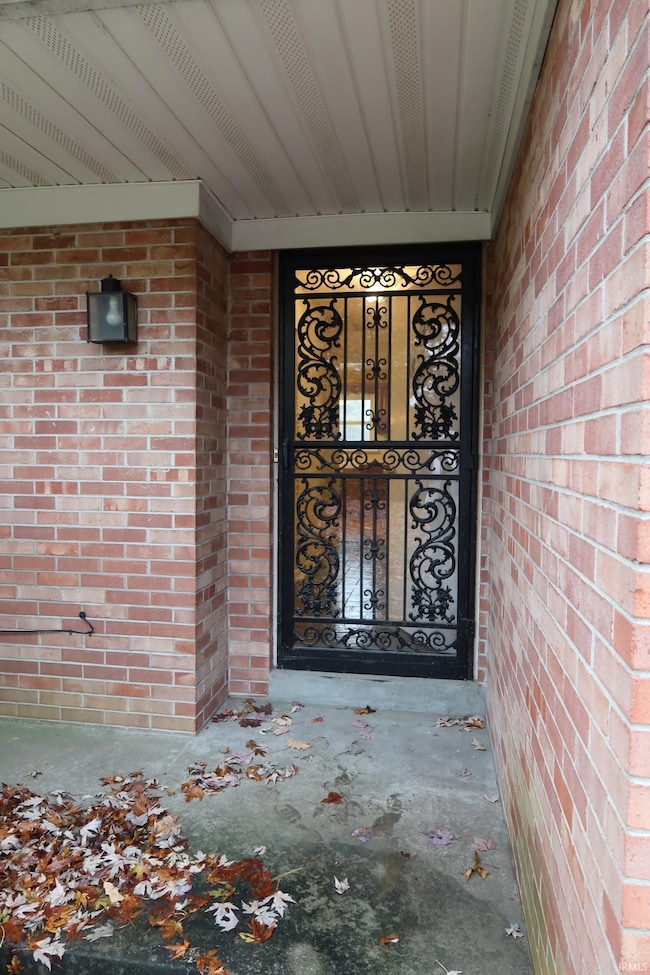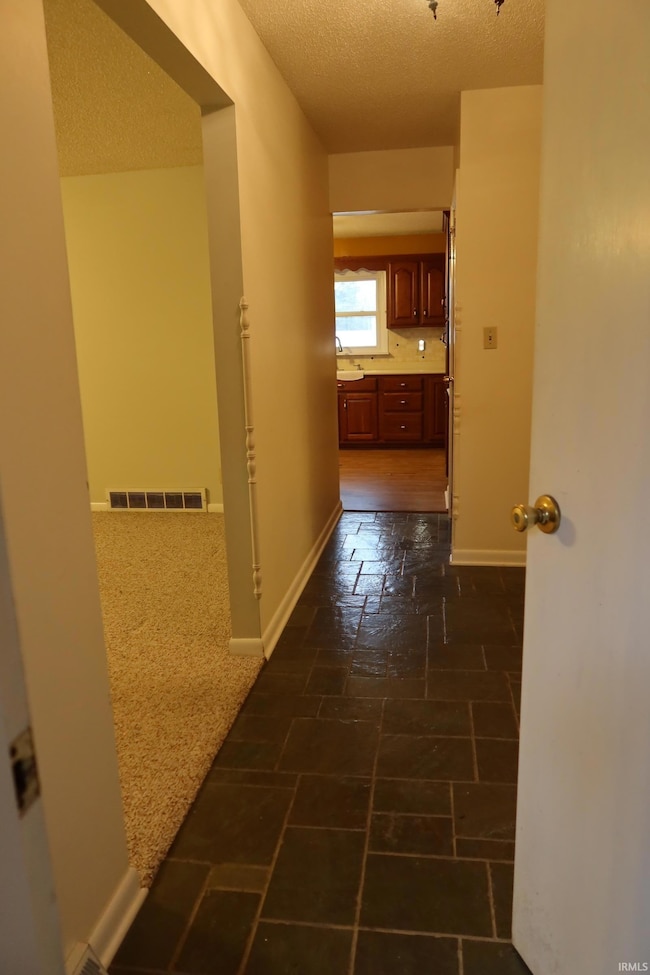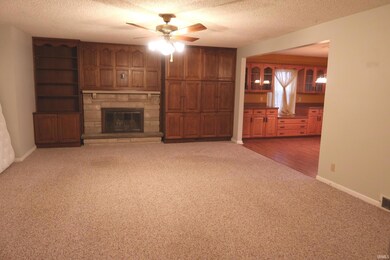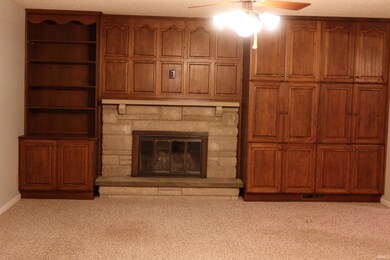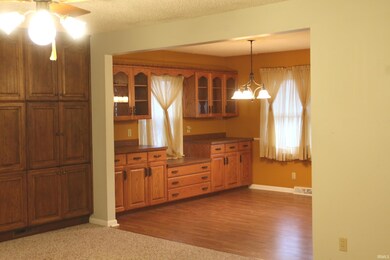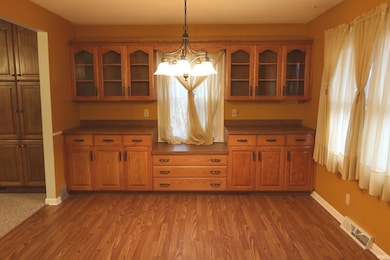20 Highway 62 West Rd Mount Vernon, IN 47620
Estimated payment $2,026/month
Highlights
- Primary Bedroom Suite
- Ranch Style House
- Solid Surface Countertops
- Living Room with Fireplace
- Wood Flooring
- Workshop
About This Home
On the west edge of Mt. Vernon is this lovely property on 1.63 Acres. It features a 1,861 Sq. Ft. Brick Ranch with a walk-out basement AND a 144' x 42' outbuilding which is perfect for a shop. The home has beautiful custom-built cabinetry throughout. The foyer features a slate floor and entry closet. The foyer opens to the very spacious living room with a stone fireplace with gas logs and beautiful built-in cabinetry. From the living room move into the dining room with lovely hardwood flooring and custom cabinetry, some with glass fronts. The dining is open to the kitchen which features custom cherry cabinetry, solid-surface counters, tile backsplash, a breakfast bar, hardwood flooring and appliances (range/oven, microwave, dishwasher, refrigerator and trash compactor). The master suite also has built-in cabinetry and a full bath with tile flooring and a step-in shower. The other 3 bedrooms share an updated hall bath. There are two linen closets in the hall. One of the bedrooms has been used as an office complete with built-in cabinetry and desk. Another of the bedrooms has a washer and dryer hookup if you want laundry on the main floor. The lower level features a family room with a wood-burning stone fireplace and a kitchen with an electric range. The lower level needs some TLC to update it. There is a full bath on this level as well as some storage rooms. Completing the home is a 2 1/2 car garage. The "Shop" is an incredible bonus feature. It is a metal building and metal roof which has over 6,000 Sq. Ft. and is in very good condition. There are two gas furnaces, a wood-burning fireplace, three-phase electric, water, and a commode. Per owner updates on house: 2022-septic cleaned, 2021-roof and central a/c, 2016 +/- furnace. Includes: window treatments, bathroom mirrors, range/oven, dishwasher, refrigerator, trash compactor, microwave, range in basement, 2 furnaces in shop, and 2 electric garage openers. Per Posey County Area Plan Commission, the property is zoned "B3" (Commercial High Intensity). Sq. Ft. is per Assessor of Posey County. All Sq. Ft. and measurement are approximate and not guaranteed.
Home Details
Home Type
- Single Family
Est. Annual Taxes
- $1,503
Year Built
- Built in 1963
Lot Details
- 1.63 Acre Lot
- Sloped Lot
Parking
- 2 Car Attached Garage
- Garage Door Opener
Home Design
- Ranch Style House
- Brick Exterior Construction
Interior Spaces
- Built-in Bookshelves
- Built-In Features
- Ceiling Fan
- Wood Burning Fireplace
- Gas Log Fireplace
- Entrance Foyer
- Living Room with Fireplace
- 2 Fireplaces
- Workshop
Kitchen
- Breakfast Bar
- Electric Oven or Range
- Solid Surface Countertops
Flooring
- Wood
- Carpet
- Vinyl
Bedrooms and Bathrooms
- 4 Bedrooms
- Primary Bedroom Suite
- Separate Shower
Laundry
- Laundry on main level
- Washer and Gas Dryer Hookup
Partially Finished Basement
- Walk-Out Basement
- Basement Fills Entire Space Under The House
- 1 Bathroom in Basement
Location
- Suburban Location
Schools
- West Elementary School
- Mount Vernon Middle School
- Mount Vernon High School
Utilities
- Forced Air Heating and Cooling System
- Heating System Uses Gas
- Septic System
- Cable TV Available
Listing and Financial Details
- Assessor Parcel Number 65-16-12-400-032.000-017
Map
Home Values in the Area
Average Home Value in this Area
Tax History
| Year | Tax Paid | Tax Assessment Tax Assessment Total Assessment is a certain percentage of the fair market value that is determined by local assessors to be the total taxable value of land and additions on the property. | Land | Improvement |
|---|---|---|---|---|
| 2024 | $1,503 | $176,900 | $44,500 | $132,400 |
| 2023 | $1,625 | $187,600 | $44,500 | $143,100 |
| 2022 | $1,842 | $186,400 | $44,500 | $141,900 |
| 2021 | $1,557 | $164,100 | $42,300 | $121,800 |
| 2020 | $1,618 | $165,600 | $42,000 | $123,600 |
| 2019 | $1,629 | $167,500 | $42,000 | $125,500 |
| 2018 | $1,553 | $165,600 | $42,000 | $123,600 |
| 2017 | $1,457 | $165,300 | $42,000 | $123,300 |
| 2016 | $1,396 | $165,500 | $42,000 | $123,500 |
| 2014 | $1,312 | $162,500 | $43,300 | $119,200 |
| 2013 | $1,312 | $175,800 | $43,300 | $132,500 |
Property History
| Date | Event | Price | List to Sale | Price per Sq Ft |
|---|---|---|---|---|
| 11/20/2025 11/20/25 | For Sale | $359,900 | -- | $141 / Sq Ft |
Source: Indiana Regional MLS
MLS Number: 202546910
APN: 65-16-12-400-032.000-017
- 20 Parkridge Dr
- 36 Parkridge Dr
- 1628 Terrace Dr
- 721 Smith Rd
- 1621 Terrace Dr
- 1108 W 2nd St
- 7183 Upton Rd
- 7920 Weilbrenner Rd
- 521 W 2nd St
- 230 Vine St
- 400 W 9th St
- 407 W 4th St
- 311 W Grant St
- 305 Brown St
- 722 College Ave
- 342 Emmick St
- 433 Coronado Dr
- 10800 Hwy 69 & Along Ohio River Rd
- 1230 Dereham Dr
- 812 Walnut St
- 407 Leffel Ct
- 401 Fielding Ct
- 425 Key Dr W
- 814 Schutte Rd
- 5650 Copper Canyon
- 5630 Calle de Oro
- 5001 Lakeside Ct
- 360 S Rosenberger Ave
- 1140 Western Hills Dr
- 3701 Upper Mt Vernon Rd
- 2316 W Franklin St Unit B
- 2900 Cozy Ct
- 2518 Leisure Ln
- 10600 Big Cynthiana Rd
- 500 Fair St
- 301 NW 3rd St
- 215 Sycamore St
- 7 Mulberry St Unit M
- 602 SE Riverside Dr Unit H
- 203 NW 5th St
