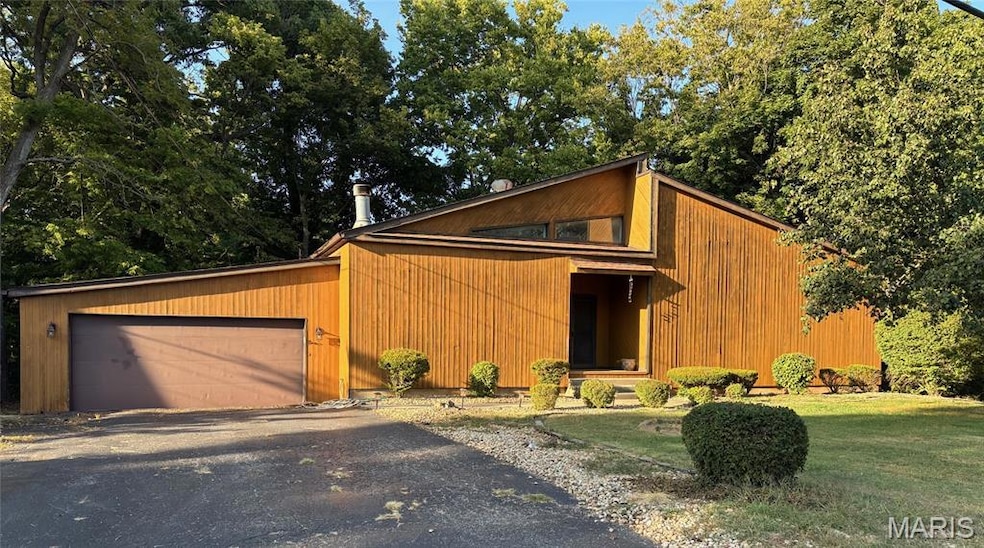20 Hilldale Dr Belleville, IL 62223
Estimated payment $1,864/month
Highlights
- Very Popular Property
- Deck
- Property is near public transit
- Heavily Wooded Lot
- Contemporary Architecture
- Wood Flooring
About This Home
For all of you who have longed for a secluded/private backyard or wooded homesite--look no further. This unique home allows you to enjoy mother nature out your back windows. Spend mornings enjoying coffee on the oversized back deck. Then step into your spacious open concept home. This home is setup for 2 primary suites but could also be converted for your needs. In addition, a bonus room in the basement would be perfect for a home office or non-conforming bedroom. Loads of character with vaulted ceilings, corner gas fireplace, updated kitchen with custom features including hard surface counters and appliance garage--the list goes on and on! Don't delay, grab your favorite agent and schedule your showing today!
Home Details
Home Type
- Single Family
Est. Annual Taxes
- $3,512
Year Built
- Built in 1984
Lot Details
- 0.4 Acre Lot
- Heavily Wooded Lot
- Private Yard
- Back and Front Yard
Parking
- Attached Garage
Home Design
- Contemporary Architecture
- Cedar
Interior Spaces
- 1-Story Property
- Sliding Doors
- Great Room with Fireplace
- Family Room
- Dining Room
- Bonus Room
- Finished Basement
- Walk-Out Basement
- Storm Doors
- Laundry on lower level
Kitchen
- Electric Range
- Microwave
- Dishwasher
- Disposal
Flooring
- Wood
- Carpet
- Ceramic Tile
Bedrooms and Bathrooms
- 2 Bedrooms
Outdoor Features
- Deck
- Patio
- Covered Courtyard
Location
- Property is near public transit
Schools
- Harmony Emge Dist 175 Elementary And Middle School
- Belleville High School-West
Utilities
- Forced Air Heating and Cooling System
- Natural Gas Connected
- Cable TV Available
Community Details
- No Home Owners Association
Listing and Financial Details
- Assessor Parcel Number 07-01.0-200-036
Map
Home Values in the Area
Average Home Value in this Area
Tax History
| Year | Tax Paid | Tax Assessment Tax Assessment Total Assessment is a certain percentage of the fair market value that is determined by local assessors to be the total taxable value of land and additions on the property. | Land | Improvement |
|---|---|---|---|---|
| 2024 | $3,814 | $51,396 | $8,409 | $42,987 |
| 2023 | $3,512 | $46,116 | $7,545 | $38,571 |
| 2022 | $3,284 | $41,848 | $6,847 | $35,001 |
| 2021 | $3,123 | $38,853 | $6,357 | $32,496 |
| 2020 | $3,168 | $38,107 | $6,186 | $31,921 |
| 2019 | $3,147 | $38,107 | $6,186 | $31,921 |
| 2018 | $3,029 | $36,414 | $5,911 | $30,503 |
| 2017 | $2,994 | $33,913 | $5,505 | $28,408 |
| 2016 | $3,050 | $36,420 | $5,229 | $31,191 |
| 2014 | $2,778 | $36,629 | $5,259 | $31,370 |
| 2013 | $2,807 | $39,079 | $5,611 | $33,468 |
Property History
| Date | Event | Price | Change | Sq Ft Price |
|---|---|---|---|---|
| 09/12/2025 09/12/25 | For Sale | $295,000 | -- | $96 / Sq Ft |
Purchase History
| Date | Type | Sale Price | Title Company |
|---|---|---|---|
| Interfamily Deed Transfer | -- | Town & Country Title Co | |
| Warranty Deed | $141,000 | Benedick Title Ins |
Mortgage History
| Date | Status | Loan Amount | Loan Type |
|---|---|---|---|
| Open | $112,000 | New Conventional | |
| Closed | $123,200 | New Conventional | |
| Closed | $125,700 | New Conventional | |
| Closed | $129,000 | New Conventional | |
| Closed | $136,171 | Purchase Money Mortgage |
Source: MARIS MLS
MLS Number: MIS25062776
APN: 07-01.0-200-036
- 28 French Quarter
- 11 Hi Pointe Dr
- 45 Sherwood Forest
- 11 Greenwood Ct
- 134 N 82nd St
- 106 N 81st St
- 102 N 81st St
- 2510 Dutch Hollow Rd
- 8118 W A St
- 27 Carr Park Rd
- 8000 W Main St
- 14 S 87th St
- 5 Highwood Ct
- 20 Nottingham Ln
- 0 Nottingham Ln Unit MAR24076812
- 1314 Dutch Hollow Rd
- 7513 W Main St
- TBA Highridge Dr
- 8916 Tanglewood Cir
- 33 Lakewood Dr
- 65 Hi-Pointe Dr
- 3 Briargate Ln
- 1 Briargate Ln
- 1 Briargate Ln
- 47 Nottingham Ln Unit B
- 9902 W Main St Unit 4
- 6900 W Main St
- 5787 Brett Michael Ln
- 805 Victoria Ln
- 8919 Hillslope Dr
- 1856 Jewel Sisson Dr
- 201 Bellevue Park Dr Unit 3
- 114 Lauren Cir
- 7235 Westfield Plaza Dr
- 230 N 45th St
- 4516 W Main St Unit 1
- 1000 Royal Heights Rd
- 8 N 45th St Unit 2
- 8 N 45th St Unit 8
- 4500 W Washington St Unit D-3







