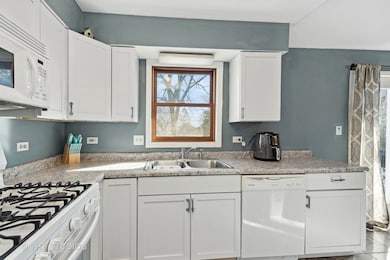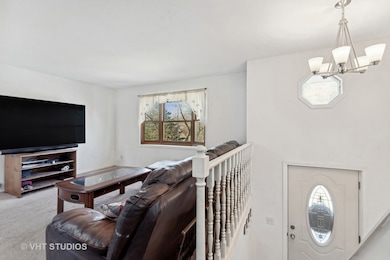
20 Hilly Ln Lake In the Hills, IL 60156
Highlights
- Deck
- Raised Ranch Architecture
- 2 Car Attached Garage
- Harry D Jacobs High School Rated A-
- Fenced Yard
- 3-minute walk to Ford School Park
About This Home
As of May 2024Welcome to this charming 3-bedroom, 2.5-bathroom raised ranch home nestled in the picturesque Lake in the Hills community. Step into the heart of the home, where a bright and inviting white kitchen awaits, adorned with modern cabinets that add a touch of sophistication to your culinary adventures. The spacious living areas are perfect for both relaxation and entertaining, featuring updated bathrooms that blend contemporary style with comfort. Discover the perfect balance of form and function as you move through the well-designed layout. Embrace the serene ambiance of this residence with its large fenced-in yard, offering a private oasis for outdoor gatherings, playtime, or simply unwinding in nature's embrace. The yard also boasts a substantial shed, providing ample storage space for all your belongings, from gardening tools to seasonal decor. Nestled walking distance from the beach and surrounded by the beauty of parks. Whether you're seeking a tranquil retreat or a vibrant space for socializing, this house offers the perfect blend of comfort, style, and convenience. Welcome to your new home where every detail is crafted for the enjoyment of both indoor and outdoor living.
Last Agent to Sell the Property
Berkshire Hathaway HomeServices Starck Real Estate License #475139390 Listed on: 03/08/2024

Home Details
Home Type
- Single Family
Est. Annual Taxes
- $6,533
Year Built
- Built in 1988
Lot Details
- Lot Dimensions are 60x130
- Fenced Yard
Parking
- 2 Car Attached Garage
- Garage Door Opener
- Driveway
- Parking Space is Owned
Home Design
- Raised Ranch Architecture
- Asphalt Roof
- Vinyl Siding
- Concrete Perimeter Foundation
Interior Spaces
- 1,636 Sq Ft Home
- Family Room
Kitchen
- Range
- Microwave
- Dishwasher
Bedrooms and Bathrooms
- 3 Bedrooms
- 3 Potential Bedrooms
Laundry
- Dryer
- Washer
Finished Basement
- English Basement
- Finished Basement Bathroom
Outdoor Features
- Deck
- Shed
Schools
- Lake In The Hills Elementary Sch
- Westfield Community Middle School
- H D Jacobs High School
Utilities
- Central Air
- Heating System Uses Natural Gas
Listing and Financial Details
- Homeowner Tax Exemptions
Ownership History
Purchase Details
Home Financials for this Owner
Home Financials are based on the most recent Mortgage that was taken out on this home.Purchase Details
Home Financials for this Owner
Home Financials are based on the most recent Mortgage that was taken out on this home.Purchase Details
Purchase Details
Purchase Details
Home Financials for this Owner
Home Financials are based on the most recent Mortgage that was taken out on this home.Purchase Details
Home Financials for this Owner
Home Financials are based on the most recent Mortgage that was taken out on this home.Purchase Details
Home Financials for this Owner
Home Financials are based on the most recent Mortgage that was taken out on this home.Similar Homes in Lake In the Hills, IL
Home Values in the Area
Average Home Value in this Area
Purchase History
| Date | Type | Sale Price | Title Company |
|---|---|---|---|
| Warranty Deed | $296,000 | None Listed On Document | |
| Warranty Deed | $154,000 | Heritage Title Company | |
| Quit Claim Deed | $132,500 | Heritage Title Co | |
| Deed | -- | Attorney | |
| Interfamily Deed Transfer | -- | Us Worldwide Title Serv Llc | |
| Warranty Deed | $171,900 | First American Title | |
| Warranty Deed | $132,000 | -- |
Mortgage History
| Date | Status | Loan Amount | Loan Type |
|---|---|---|---|
| Open | $236,800 | New Conventional | |
| Previous Owner | $228,939 | VA | |
| Previous Owner | $221,665 | VA | |
| Previous Owner | $179,514 | FHA | |
| Previous Owner | $198,000 | New Conventional | |
| Previous Owner | $169,937 | FHA | |
| Previous Owner | $163,300 | No Value Available | |
| Previous Owner | $125,400 | No Value Available |
Property History
| Date | Event | Price | Change | Sq Ft Price |
|---|---|---|---|---|
| 05/10/2024 05/10/24 | Sold | $296,000 | -0.7% | $181 / Sq Ft |
| 03/22/2024 03/22/24 | Pending | -- | -- | -- |
| 03/21/2024 03/21/24 | Price Changed | $298,000 | -0.7% | $182 / Sq Ft |
| 03/08/2024 03/08/24 | For Sale | $300,000 | +38.2% | $183 / Sq Ft |
| 03/19/2019 03/19/19 | Sold | $217,000 | -1.3% | $133 / Sq Ft |
| 02/19/2019 02/19/19 | Pending | -- | -- | -- |
| 02/04/2019 02/04/19 | For Sale | $219,900 | +1.3% | $134 / Sq Ft |
| 01/24/2019 01/24/19 | Off Market | $217,000 | -- | -- |
| 01/07/2019 01/07/19 | For Sale | $219,900 | -- | $134 / Sq Ft |
Tax History Compared to Growth
Tax History
| Year | Tax Paid | Tax Assessment Tax Assessment Total Assessment is a certain percentage of the fair market value that is determined by local assessors to be the total taxable value of land and additions on the property. | Land | Improvement |
|---|---|---|---|---|
| 2024 | $6,869 | $94,729 | $9,149 | $85,580 |
| 2023 | $6,520 | $84,724 | $8,183 | $76,541 |
| 2022 | $6,533 | $80,584 | $7,385 | $73,199 |
| 2021 | $6,274 | $75,074 | $6,880 | $68,194 |
| 2020 | $6,114 | $72,416 | $6,636 | $65,780 |
| 2019 | $5,967 | $69,310 | $6,351 | $62,959 |
| 2018 | $5,225 | $59,196 | $13,432 | $45,764 |
| 2017 | $5,110 | $55,767 | $12,654 | $43,113 |
| 2016 | $5,021 | $52,304 | $11,868 | $40,436 |
| 2013 | -- | $40,177 | $11,071 | $29,106 |
Agents Affiliated with this Home
-

Seller's Agent in 2024
Veronica Patino-Morales
Berkshire Hathaway HomeServices Starck Real Estate
(815) 955-1292
6 in this area
58 Total Sales
-
Z
Buyer's Agent in 2024
Zoya Sotirova
Zoya Sotirova
(630) 849-6299
2 in this area
3 Total Sales
-

Seller's Agent in 2019
Arturo Flores
eXp Realty
(815) 260-8218
6 in this area
543 Total Sales
-

Seller Co-Listing Agent in 2019
Teresa Flores
eXp Realty
(815) 260-5744
2 in this area
85 Total Sales
-

Buyer's Agent in 2019
Randall Nosalik
Keller Williams Success Realty
(847) 812-2681
10 in this area
233 Total Sales
Map
Source: Midwest Real Estate Data (MRED)
MLS Number: 11964291
APN: 19-29-279-004
- Lots 10 & 11 Ramble Rd
- 304 Pheasant Trail
- LOT 3 Blackhawk Dr
- 545 Delaware Dr
- 218 Partridge Ct
- 220 Indian Trail
- 1379 Grandview Ct
- 116 Deerpath Rd
- 113 Pheasant Trail
- 210 Grandview Ct Unit 2
- 235 Aberdeen Dr
- 909 Roger St
- 259 Grandview Ct Unit 2
- 410 Briarwood Ln
- 305 Buckingham Dr
- 355 Crestwood Ct
- 713 Mohican Trail
- 1110 Poplar St
- 900 Windstone Ct
- 928 Viewpoint Dr






