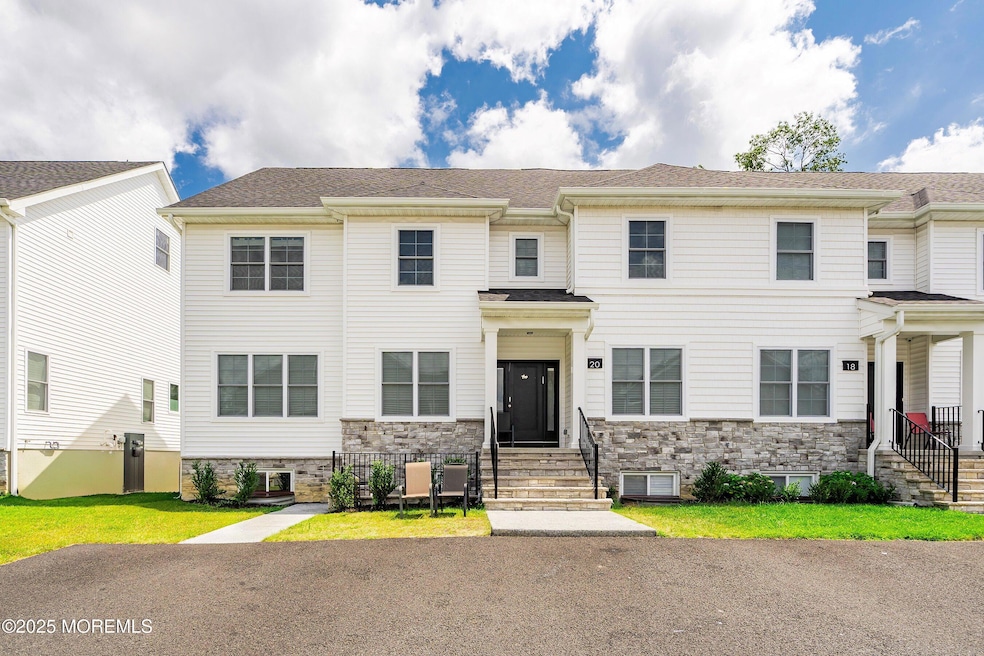20 Holden Square Lakewood, NJ 08701
Estimated payment $6,836/month
Highlights
- Deck
- Attic
- Home Office
- Wood Flooring
- Mud Room
- Double-Wide Driveway
About This Home
WOW! Here's the duplex you've been waiting for! Located in Desirable Chestnut Gardens in the heart of Lakewood just off Chestnut Street, this home is a 42' wide model that shows more like a stand alone single family home with over 3200 sq' of quality construction. It contains 5 bedrooms, 3.5 baths, including a modern upgraded kitchen, very spacious rooms, beautiful flooring, a walk up attic. There is also a room in the basement dedicated for the upstairs. Plus, a separate entrance Rentable Full Finished basement has 3 bedrooms and 2 full bathrooms. The home has a more private backyard not backing to other homes Grab it while it's still available!
Home Details
Home Type
- Single Family
Est. Annual Taxes
- $4,485
Year Built
- Built in 2023
HOA Fees
- $150 Monthly HOA Fees
Home Design
- Shingle Roof
- Stone Siding
- Vinyl Siding
- Stone
Interior Spaces
- 3,246 Sq Ft Home
- 3-Story Property
- Ceiling height of 9 feet on the main level
- Recessed Lighting
- Light Fixtures
- Window Screens
- Mud Room
- Family Room
- Living Room
- Dining Room
- Home Office
- Center Hall
- Walkup Attic
- Laundry Room
Kitchen
- Eat-In Kitchen
- Self-Cleaning Oven
- Gas Cooktop
- Stove
- Range Hood
- Dishwasher
Flooring
- Wood
- Ceramic Tile
- Vinyl
Bedrooms and Bathrooms
- 8 Bedrooms
- Primary bedroom located on second floor
- Walk-In Closet
- Primary Bathroom is a Full Bathroom
- Primary Bathroom Bathtub Only
- Primary Bathroom includes a Walk-In Shower
Finished Basement
- Walk-Out Basement
- Basement Fills Entire Space Under The House
Parking
- No Garage
- Double-Wide Driveway
Outdoor Features
- Deck
- Porch
Schools
- Lakewood Middle School
Utilities
- Forced Air Zoned Heating and Cooling System
- Heating System Uses Natural Gas
- Natural Gas Water Heater
Additional Features
- 4,792 Sq Ft Lot
- Separate Apartment
Community Details
- 42 Ft Wide
Listing and Financial Details
- Assessor Parcel Number 15-01159-04-00025-16
Map
Home Values in the Area
Average Home Value in this Area
Property History
| Date | Event | Price | List to Sale | Price per Sq Ft | Prior Sale |
|---|---|---|---|---|---|
| 08/25/2025 08/25/25 | For Sale | $1,200,000 | +9.1% | $370 / Sq Ft | |
| 12/26/2023 12/26/23 | Sold | $1,100,000 | 0.0% | $339 / Sq Ft | View Prior Sale |
| 11/09/2023 11/09/23 | Pending | -- | -- | -- | |
| 08/17/2023 08/17/23 | For Sale | $1,100,000 | 0.0% | $339 / Sq Ft | |
| 07/05/2023 07/05/23 | Pending | -- | -- | -- | |
| 06/22/2023 06/22/23 | For Sale | $1,100,000 | -- | $339 / Sq Ft |
Source: MOREMLS (Monmouth Ocean Regional REALTORS®)
MLS Number: 22525764
- 31 Holden Square
- 14 Blue River Way
- 120 Mountain View Dr
- 2340 Donna Dee Ct
- 84 Chestnut St
- 28 Grove Springs Ct
- 707 Michael Ct
- 9 Granite Dr
- 37 Cross St
- 30 Roberts Rd
- 2430 Woodbine Ln
- 1158 Cecil Ct
- 318 Roberts Rd
- 0 Vermont Ave Unit 22533071
- 2323 Vermont Ave
- 45 Roberts Rd
- 57 Roberts Rd
- 000 Fulton Rd
- 00 Fulton Rd
- 2453 Crisfield St
- 1307 River Ave
- 1907 Stallion Cir E
- 100 Jumper Dr
- 427 Stallion Cir W
- 421 Stallion Cir W
- 411 Stallion Cir W
- 1616 Stallion Cir W
- 516 Sophee Ln
- 1008 Mississippi St
- 201 Rio Grande Dr Unit 401
- 506 Santa Anita Ln Unit 6
- 1 Lisa Robyn Cir
- 925 New Hampshire Ave
- 2138 Whitesville Rd
- 4510 Norma Place Unit 10
- 2106 Grassy Hollow Dr Unit 6
- 469D Thornbury Ct Unit 469D
- 1970 Cherryvale Ct
- 4002 Cleveland St Unit 2
- 144B Farrington Ct Unit 144B







