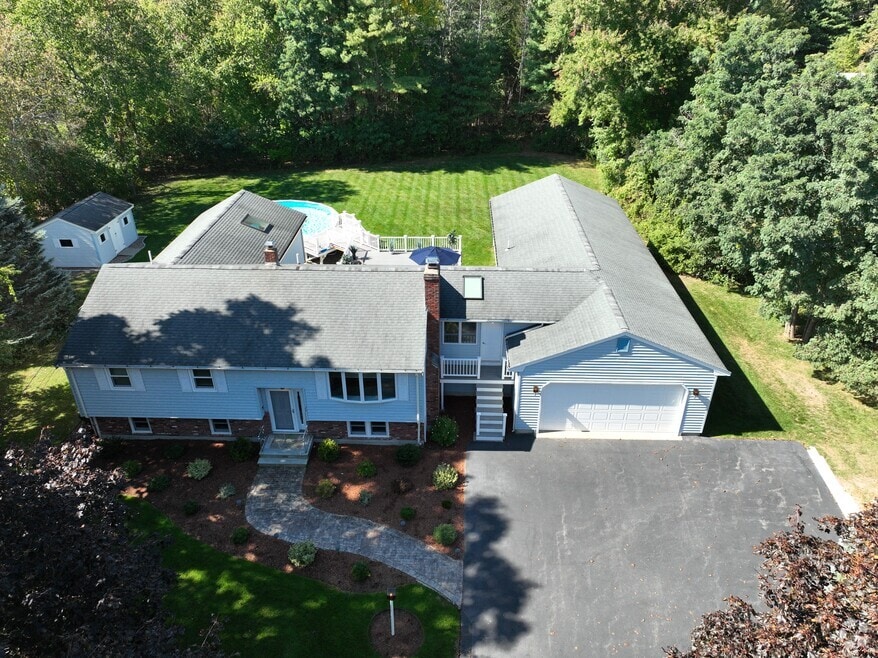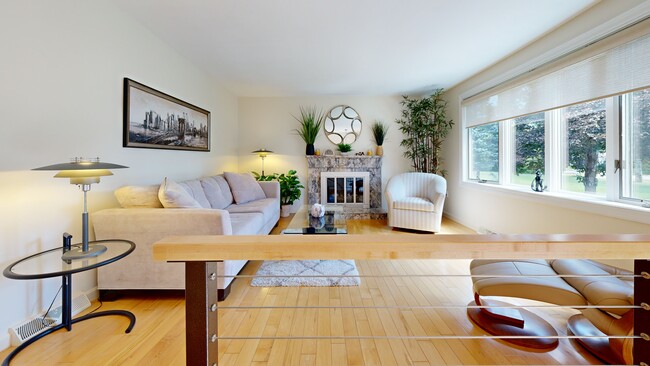
20 Hopkins St Wilmington, MA 01887
Estimated payment $6,197/month
Highlights
- Heated Pool
- Landscaped Professionally
- Living Room with Fireplace
- Wilmington High School Rated A-
- Deck
- Wooded Lot
About This Home
EASY TO SHOW VIA SHOWINGTIME Bring the in-laws,extended family,home business and/or hobbies as the possibilities are endless in the 900 square foot finished addition w/high ceilings & 1⁄2 bath behind the 2 CAR garage that has been used by the current owner as a workshop-upgrade this space to suit your specific needs! Enjoy 3,000 square feet of living space (with more unfinished areas to grow) set back off the road behind an emerald green lawn on an acre of beautifully landscaped land bordered by mature evergreens.Meticulously maintained and thoughtfully updated with high end custom appointments by the same owner for over 40 years.The incredible 600 SQ.FT. primary suite with cathedral ceilings & French doors feels like a spa retreat, plus there's an additional beautifully renovated full bath and another handy 1/2 bath.Tour this special property and plan accordingly as you’ll need ample time to appreciate everything this spectacular home has to offer.See attached extensive feature sheet
Home Details
Home Type
- Single Family
Est. Annual Taxes
- $9,986
Year Built
- Built in 1972 | Remodeled
Lot Details
- 0.97 Acre Lot
- Landscaped Professionally
- Level Lot
- Sprinkler System
- Cleared Lot
- Wooded Lot
Parking
- 2 Car Attached Garage
- Parking Storage or Cabinetry
- Heated Garage
- Workshop in Garage
- Tandem Parking
- Garage Door Opener
- Driveway
- Open Parking
- Off-Street Parking
Home Design
- Split Level Home
- Frame Construction
- Blown Fiberglass Insulation
- Shingle Roof
- Concrete Perimeter Foundation
Interior Spaces
- Cathedral Ceiling
- Ceiling Fan
- Skylights
- Recessed Lighting
- Decorative Lighting
- Light Fixtures
- Insulated Windows
- Bay Window
- Window Screens
- French Doors
- Sliding Doors
- Insulated Doors
- Living Room with Fireplace
- 2 Fireplaces
- Dining Area
- Home Gym
Kitchen
- Range
- Microwave
- Plumbed For Ice Maker
- Dishwasher
- Solid Surface Countertops
Flooring
- Wood
- Laminate
- Ceramic Tile
Bedrooms and Bathrooms
- 4 Bedrooms
- Primary Bedroom on Main
- Dual Closets
- Linen Closet
- Dual Vanity Sinks in Primary Bathroom
- Bidet
- Soaking Tub
- Bathtub with Shower
- Separate Shower
- Linen Closet In Bathroom
Laundry
- Dryer
- Washer
Partially Finished Basement
- Walk-Out Basement
- Basement Fills Entire Space Under The House
- Interior and Exterior Basement Entry
- Sump Pump
- Block Basement Construction
Pool
- Heated Pool
- Spa
Outdoor Features
- Balcony
- Deck
- Separate Outdoor Workshop
- Outdoor Storage
- Rain Gutters
Schools
- Shawsheen/Boutwell Elementary School
- WMS Middle School
- Whs/Shaw Tech High School
Utilities
- Forced Air Heating and Cooling System
- 2 Cooling Zones
- 3 Heating Zones
- Heating System Uses Natural Gas
- Radiant Heating System
- 200+ Amp Service
- Gas Water Heater
- Private Sewer
- Internet Available
- Cable TV Available
Additional Features
- Energy-Efficient Thermostat
- Property is near schools
Listing and Financial Details
- Tax Lot 13
- Assessor Parcel Number M:0022 L:0000 P:0013,883897
Community Details
Recreation
- Tennis Courts
- Park
Additional Features
- No Home Owners Association
- Shops
3D Interior and Exterior Tours
Floorplans
Map
Home Values in the Area
Average Home Value in this Area
Tax History
| Year | Tax Paid | Tax Assessment Tax Assessment Total Assessment is a certain percentage of the fair market value that is determined by local assessors to be the total taxable value of land and additions on the property. | Land | Improvement |
|---|---|---|---|---|
| 2025 | $9,986 | $872,100 | $293,400 | $578,700 |
| 2024 | $9,828 | $859,800 | $293,400 | $566,400 |
| 2023 | $9,540 | $799,000 | $266,700 | $532,300 |
| 2022 | $9,574 | $734,800 | $222,300 | $512,500 |
| 2021 | $9,896 | $715,000 | $223,200 | $491,800 |
| 2020 | $10,408 | $766,400 | $223,200 | $543,200 |
| 2019 | $9,644 | $701,400 | $213,000 | $488,400 |
| 2018 | $9,044 | $627,600 | $203,300 | $424,300 |
| 2017 | $8,735 | $604,500 | $203,300 | $401,200 |
| 2016 | $8,244 | $563,500 | $193,600 | $369,900 |
| 2015 | $7,784 | $541,700 | $193,600 | $348,100 |
| 2014 | $7,318 | $513,900 | $184,600 | $329,300 |
Property History
| Date | Event | Price | List to Sale | Price per Sq Ft |
|---|---|---|---|---|
| 09/05/2025 09/05/25 | For Sale | $1,025,000 | -- | $342 / Sq Ft |
Purchase History
| Date | Type | Sale Price | Title Company |
|---|---|---|---|
| Not Resolvable | $40,000 | None Available | |
| Deed | -- | -- |
About the Listing Agent

When choosing a real estate agent, you want an agent who will provide you with the very best service you deserve. Purchasing a home is the largest investment you will make, and you need to be assured you will be navigated through the process with precision along with a commitment to your needs. Being a realtor since 1997 both as a buyer and seller's agent Chrisanne has worked with clients in various stages of the selling/buying process including first time home buyers, downsizers and those
Chrisanne's Other Listings
Source: MLS Property Information Network (MLS PIN)
MLS Number: 73426791
APN: WILM-000022-000000-000000-000013
- 5 Emma Way Unit 5 Emma Way
- 66 Buckingham Dr
- 2580 Main St
- 286 Andover Rd Unit 2
- 10 Burlington Ave
- 42 Pinehurst Ave
- 635 Main St Unit 308
- 635 Main St Unit 211
- 635 Main St Unit 309
- 635 Main St Unit 209
- 9 Hinckley Rd
- 635 Main St
- 14 Moss St Unit 2
- 14 Moss St
- 835 Boston Rd Unit 3
- 367 Cambridge St
- 1535 Main St
- 1 Avalon Dr
- 290 Apache Way
- 524 Benz Rd





