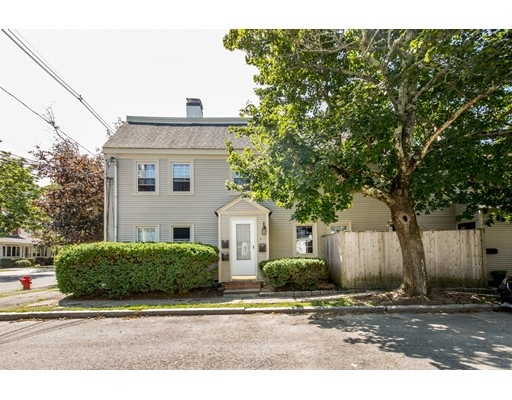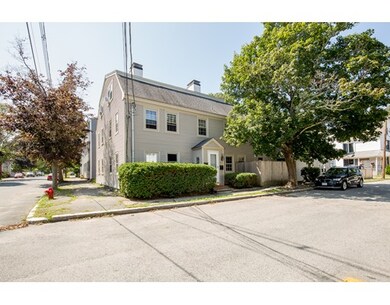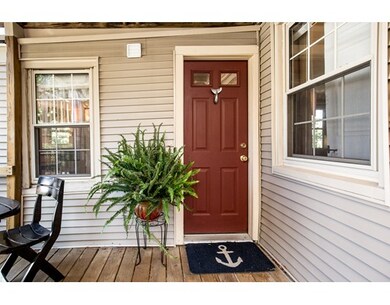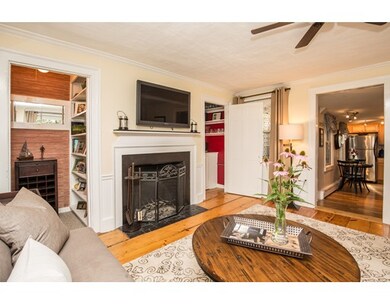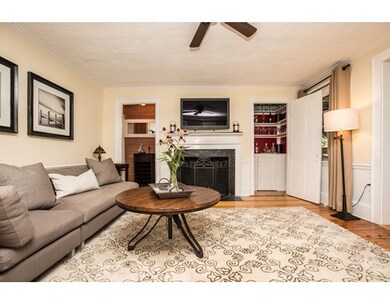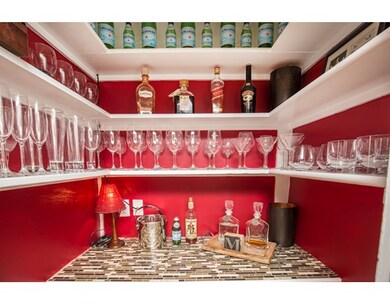
20 Horton St Unit B Newburyport, MA 01950
About This Home
As of June 2022Walk from this fantastic South End 1 Bedroom Condo with 1 car covered garage parking to the downtown shops and restaurants or the riverfront and enjoy all of what Newburyport has to offer. This great floor through condo located on the second floor has been beautifully designed throughout and meticulously maintained. Walk from your garage parking spot through the gorgeous common garden and outdoor sitting area up to your private dining space on your deck outside your kitchen door. This condo has a great cooks kitchen with laundry in the unit and a nicely decorated bath. The living room is a nice size room with a working wood burning fireplace and a custom bar. The bedroom is steel gray with two nice sized closets, a ceiling fan, fireplace and wooden shuttered windows. There is ample storage in the unit however if you need additional storage there is a locked storage area in the basement as well.
Last Agent to Sell the Property
Doug Danzey
eXp Realty Listed on: 08/25/2017

Property Details
Home Type
Condominium
Est. Annual Taxes
$4,101
Year Built
1780
Lot Details
0
Listing Details
- Unit Level: 2
- Property Type: Condominium/Co-Op
- CC Type: Condo
- Style: Low-Rise
- Other Agent: 2.00
- Lead Paint: Unknown
- Year Round: Yes
- Year Built Description: Approximate
- Special Features: None
- Property Sub Type: Condos
- Year Built: 1780
Interior Features
- Has Basement: Yes
- Fireplaces: 2
- Number of Rooms: 3
- Amenities: Public Transportation, Shopping, Tennis Court, Park, Walk/Jog Trails, Medical Facility, Laundromat, Bike Path, Conservation Area, Highway Access, Marina, Private School, Public School
- Electric: 100 Amps
- Energy: Insulated Windows
- Flooring: Tile, Hardwood
- Bathroom #1: Second Floor, 6X6
- Kitchen: Second Floor, 15X12
- Laundry Room: Second Floor
- Living Room: Second Floor, 15X15
- Master Bedroom: Second Floor, 15X14
- Master Bedroom Description: Fireplace, Ceiling Fan(s), Closet - Walk-in, Flooring - Hardwood, Cable Hookup
- No Bedrooms: 1
- Full Bathrooms: 1
- No Living Levels: 1
- Main Lo: NB5012
- Main So: AN1566
Exterior Features
- Construction: Frame
- Exterior: Vinyl
- Exterior Unit Features: Porch, Patio, Garden Area
- Beach Ownership: Public
Garage/Parking
- Garage Parking: Detached
- Garage Spaces: 1
- Parking: Off-Street, Deeded, Paved Driveway, Exclusive Parking
- Parking Spaces: 1
Utilities
- Heat Zones: 1
- Hot Water: Electric
- Utility Connections: for Gas Range, for Gas Oven
- Sewer: City/Town Sewer
- Water: City/Town Water
Condo/Co-op/Association
- Association Fee Includes: Master Insurance, Exterior Maintenance, Landscaping, Snow Removal, Reserve Funds
- Management: Professional - Off Site
- No Units: 6
- Unit Building: B
Fee Information
- Fee Interval: Monthly
Lot Info
- Zoning: R23
Ownership History
Purchase Details
Home Financials for this Owner
Home Financials are based on the most recent Mortgage that was taken out on this home.Purchase Details
Purchase Details
Home Financials for this Owner
Home Financials are based on the most recent Mortgage that was taken out on this home.Purchase Details
Home Financials for this Owner
Home Financials are based on the most recent Mortgage that was taken out on this home.Similar Homes in Newburyport, MA
Home Values in the Area
Average Home Value in this Area
Purchase History
| Date | Type | Sale Price | Title Company |
|---|---|---|---|
| Not Resolvable | $320,000 | -- | |
| Not Resolvable | $252,500 | -- | |
| Not Resolvable | $252,500 | -- | |
| Deed | $184,500 | -- |
Mortgage History
| Date | Status | Loan Amount | Loan Type |
|---|---|---|---|
| Previous Owner | $227,250 | New Conventional | |
| Previous Owner | $180,000 | Stand Alone Refi Refinance Of Original Loan | |
| Previous Owner | $165,000 | No Value Available | |
| Previous Owner | $169,000 | Purchase Money Mortgage |
Property History
| Date | Event | Price | Change | Sq Ft Price |
|---|---|---|---|---|
| 06/22/2022 06/22/22 | Sold | $415,000 | +6.4% | $568 / Sq Ft |
| 05/02/2022 05/02/22 | Pending | -- | -- | -- |
| 04/28/2022 04/28/22 | For Sale | $389,900 | +21.8% | $533 / Sq Ft |
| 10/30/2017 10/30/17 | Sold | $320,000 | -2.7% | $418 / Sq Ft |
| 09/18/2017 09/18/17 | Pending | -- | -- | -- |
| 09/06/2017 09/06/17 | Price Changed | $329,000 | -4.6% | $430 / Sq Ft |
| 08/25/2017 08/25/17 | For Sale | $345,000 | -- | $450 / Sq Ft |
Tax History Compared to Growth
Tax History
| Year | Tax Paid | Tax Assessment Tax Assessment Total Assessment is a certain percentage of the fair market value that is determined by local assessors to be the total taxable value of land and additions on the property. | Land | Improvement |
|---|---|---|---|---|
| 2025 | $4,101 | $428,100 | $0 | $428,100 |
| 2024 | $4,004 | $401,600 | $0 | $401,600 |
| 2023 | $3,990 | $371,500 | $0 | $371,500 |
| 2022 | $3,898 | $324,600 | $0 | $324,600 |
| 2021 | $3,677 | $290,900 | $0 | $290,900 |
| 2020 | $3,661 | $285,100 | $0 | $285,100 |
| 2019 | $3,536 | $270,300 | $0 | $270,300 |
| 2018 | $3,105 | $234,200 | $0 | $234,200 |
| 2017 | $3,013 | $224,000 | $0 | $224,000 |
| 2016 | $2,836 | $211,800 | $0 | $211,800 |
| 2015 | $2,412 | $180,800 | $0 | $180,800 |
Agents Affiliated with this Home
-

Seller's Agent in 2022
Carrie Anderson Paquette
Berkshire Hathaway HomeServices Verani Realty Bradford
(978) 994-1203
2 in this area
50 Total Sales
-

Buyer's Agent in 2022
Cheryl Grant
RE/MAX
(978) 270-1460
21 in this area
75 Total Sales
-
D
Seller's Agent in 2017
Doug Danzey
eXp Realty
Map
Source: MLS Property Information Network (MLS PIN)
MLS Number: 72219179
APN: NEWP-000018-000010-D000000
- 8 Parsons St
- 8 Parsons St Unit 8
- 10 B Milk St Unit 1
- 8A Milk St Unit 1
- 37 1/2 Federal St
- 65 Bromfield St
- 1 Fruit St
- 6 Orange St Unit 7
- 12 Lunt St
- 42 Federal St Unit B
- 19 Beck St
- 5-13 Lime St Unit 2
- 95 High St Unit 4
- 129 Water St
- 164 Water St
- 166 Water St Unit 166
- 5 High Rd
- 78 Purchase St
- 56 Middle St
- 141 State St Unit 2
