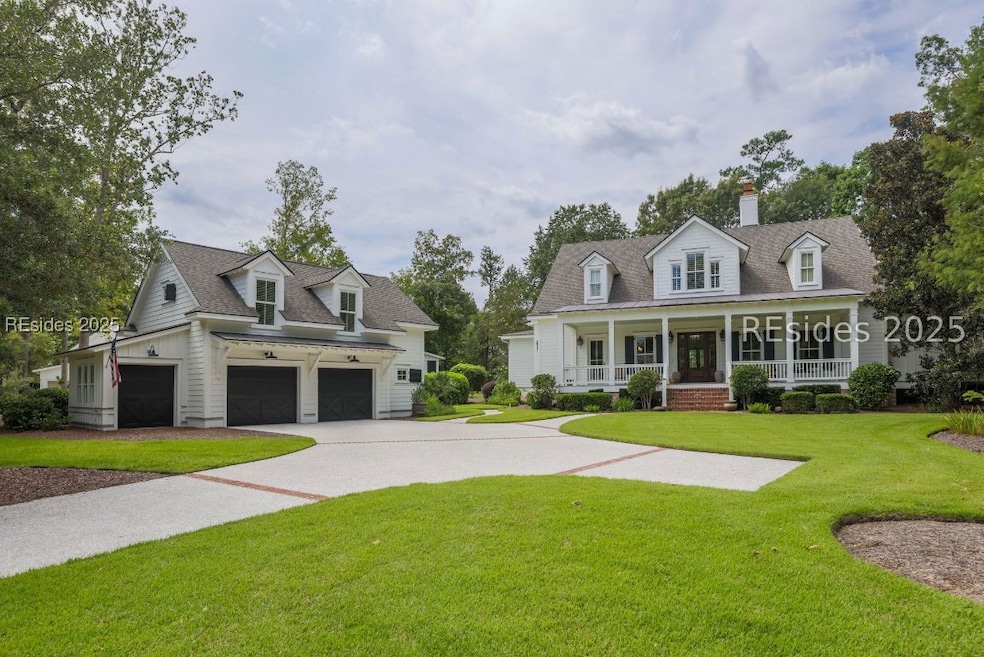20 Indigo Plantation Rd Okatie, SC 29909
Oldfield NeighborhoodEstimated payment $9,220/month
Highlights
- Golf Course Community
- Stables
- Golf Course View
- Okatie Elementary School Rated A-
- Fitness Center
- Outdoor Fireplace
About This Home
Offering sweeping views and an unmatched Lowcountry lifestyle, this 4,100 sq. ft. custom home is perfectly positioned along the 7th hole of Oldfields Greg Norman Signature Golf Course. The main home features 3 bedrooms, 3.5 baths, a private office, plus a versatile bonus area. The detached garage has a full guest suite, complete with a 4th bedroom and private bath. No detail was overlooked in this thoughtfully designed home, from the warm pine floors and coffered ceilings in the living room to the custom built-ins throughout. Enjoy outdoor living with a screened porch featuring a built-in grill and fireplace, perfect for year-round entertaining or quiet evenings taking in the views. This home is a true reflection of Oldfields' charm, offering a blend of elegance, comfort, and timeless Lowcountry craftsmanship. New roof in 2023 and Impact windows throghout.
Listing Agent
Berkshire Hathaway HomeServices Hilton Head Bluffton Realty (106) Listed on: 08/24/2025

Home Details
Home Type
- Single Family
Est. Annual Taxes
- $5,205
Year Built
- Built in 2007
Parking
- 2 Car Detached Garage
- Driveway
- Golf Cart Garage
Home Design
- Asphalt Roof
- Composite Building Materials
- Tile
Interior Spaces
- 4,110 Sq Ft Home
- 2-Story Property
- Wired For Sound
- Built-In Features
- Bookcases
- Smooth Ceilings
- Ceiling Fan
- Fireplace
- Insulated Windows
- Entrance Foyer
- Living Room
- Dining Room
- Home Office
- Library
- Screened Porch
- Storage Room
- Laundry Room
- Utility Room
- Wood Flooring
- Golf Course Views
- Attic
Bedrooms and Bathrooms
- 4 Bedrooms
- Primary Bedroom on Main
Home Security
- Impact Glass
- Fire and Smoke Detector
Outdoor Features
- Screened Patio
- Outdoor Fireplace
- Outdoor Grill
- Rain Gutters
Utilities
- Central Heating and Cooling System
- Heat Pump System
- Tankless Water Heater
Additional Features
- Sprinkler System
- Stables
Listing and Financial Details
- Tax Lot 98
- Assessor Parcel Number R600-008-000-0126-0000
Community Details
Amenities
- Community Garden
- Restaurant
Recreation
- Golf Course Community
- Tennis Courts
- Community Basketball Court
- Pickleball Courts
- Fitness Center
- Community Pool
- Dog Park
- Trails
Additional Features
- Oldfield Subdivision
- Security Guard
Map
Home Values in the Area
Average Home Value in this Area
Tax History
| Year | Tax Paid | Tax Assessment Tax Assessment Total Assessment is a certain percentage of the fair market value that is determined by local assessors to be the total taxable value of land and additions on the property. | Land | Improvement |
|---|---|---|---|---|
| 2024 | $5,205 | $46,132 | $8,000 | $38,132 |
| 2023 | $5,205 | $46,132 | $8,000 | $38,132 |
| 2022 | $4,775 | $41,144 | $2,680 | $38,464 |
| 2021 | $4,471 | $41,144 | $2,680 | $38,464 |
| 2020 | $4,450 | $41,144 | $2,680 | $38,464 |
| 2019 | $4,331 | $41,144 | $2,680 | $38,464 |
| 2018 | $4,224 | $36,190 | $0 | $0 |
| 2017 | -- | $31,470 | $0 | $0 |
| 2016 | $3,618 | $31,470 | $0 | $0 |
Property History
| Date | Event | Price | Change | Sq Ft Price |
|---|---|---|---|---|
| 09/02/2025 09/02/25 | Pending | -- | -- | -- |
| 08/30/2025 08/30/25 | Price Changed | $1,649,000 | 0.0% | $401 / Sq Ft |
| 08/30/2025 08/30/25 | For Sale | $1,649,000 | -- | $401 / Sq Ft |
| 08/26/2025 08/26/25 | Off Market | -- | -- | -- |
Purchase History
| Date | Type | Sale Price | Title Company |
|---|---|---|---|
| Interfamily Deed Transfer | -- | None Available | |
| Deed | $202,500 | None Available | |
| Warranty Deed | $159,000 | -- |
Mortgage History
| Date | Status | Loan Amount | Loan Type |
|---|---|---|---|
| Previous Owner | $2,000,000 | Construction |
Source: REsides
MLS Number: 500833
APN: R600-008-000-0126-0000
- 2 Groton Cir
- 5 Great Heron Way
- 26 Boyds Landing
- 3 Pierpoint Ln
- 2 Kestral Ct
- 9 Parrot Creek Dr
- 46 Great Heron Way
- 8 Parrot Creek Dr
- 264 Goldeneye Ln
- 17 Oldfield Village Rd
- 26 Oldfield Village Rd
- 5 Capers Creek Dr
- 1 Greeters Ln
- 9 Oldfield Village Rd
- 3 Old Oak Rd
- 10 Ashepoo Dr
- 11 Old Oak Rd
- Lot 5c Okatie Hwy
- Lot5A Okatie Hwy
- 5B Okatie Hwy






