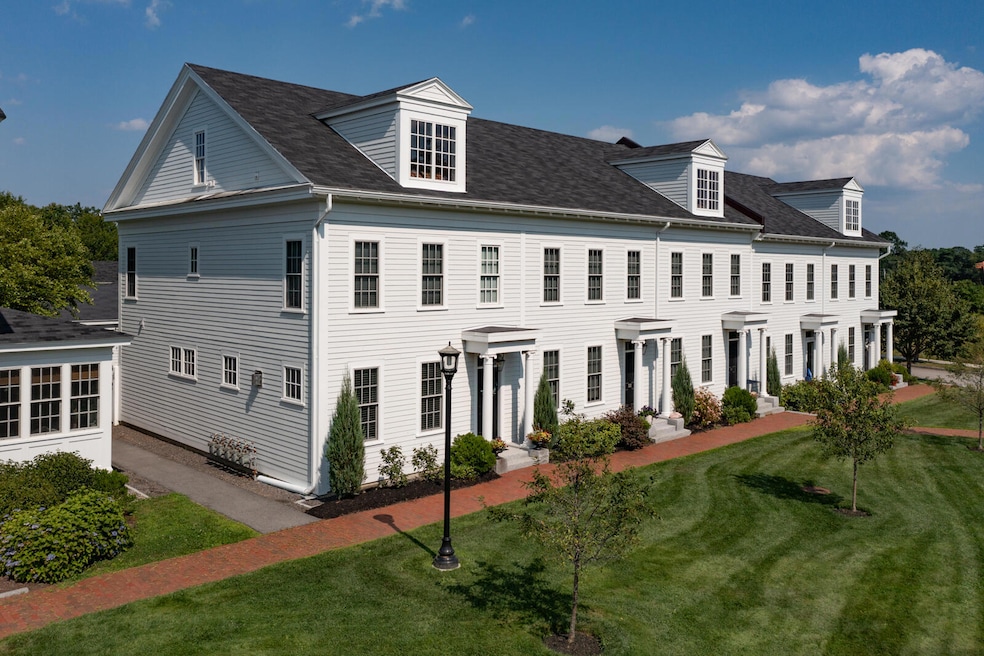
$685,000
- 2 Beds
- 2.5 Baths
- 1,264 Sq Ft
- 16 Salt Point Dr
- Unit 20
- Old Orchard Beach, ME
Construction under way... Come enjoy the peaceful living at The Overlook. This location abounds with nature, smells of the ocean air and just a stone's throw from 7 miles of southern Maine's most treasured beach. Walk to the beach, take a dip in the heated inground saltwater pool, dine at local restaurants, hike out to the marsh, bike to the local attractions in the heart of Old Orchard Beach or
Jonathan Safford Better Homes & Gardens Real Estate/The Masiello Group







