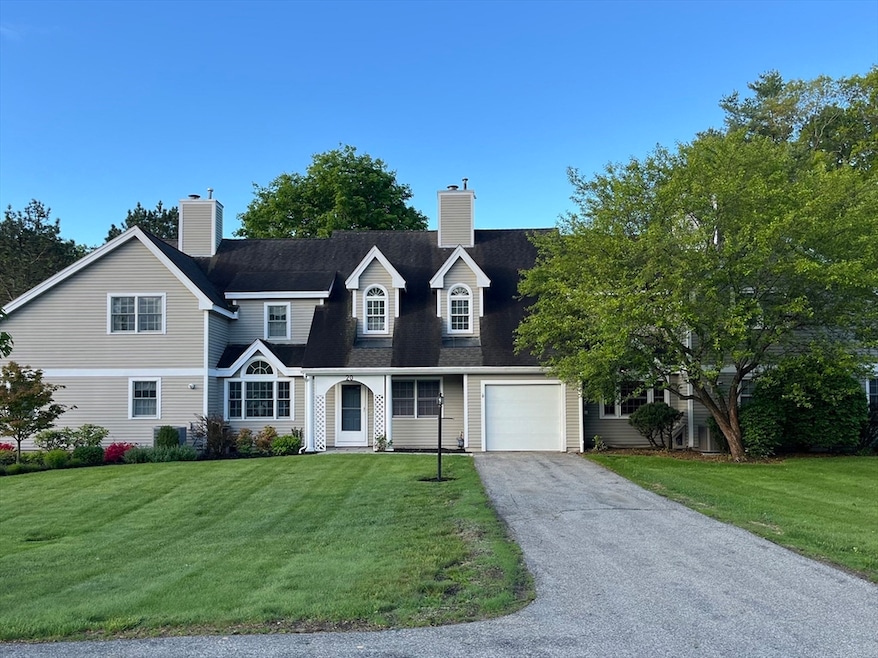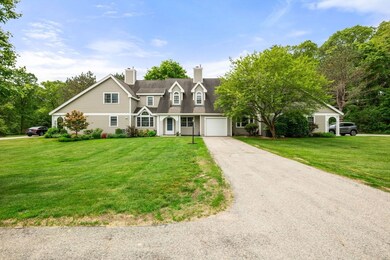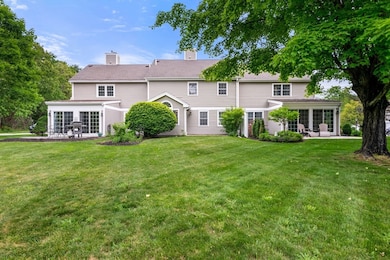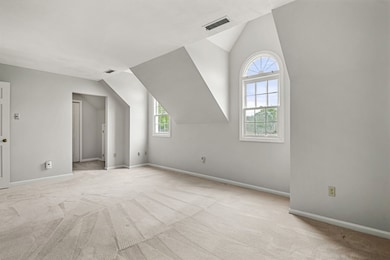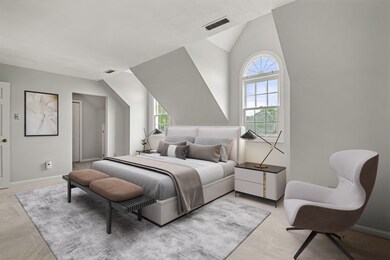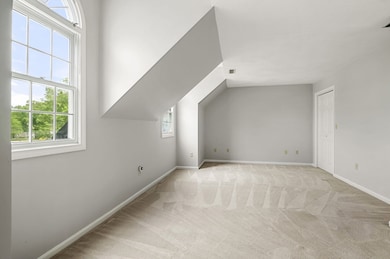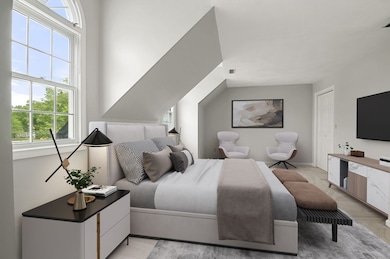
20 Ipswich Woods Dr Ipswich, MA 01938
Highlights
- Property is near public transit
- Wood Flooring
- Tennis Courts
- Ipswich High School Rated A-
- Attic
- Jogging Path
About This Home
As of July 2025Sun OH Time Change 11:30-1:00 In a seller's market it is rare to find value, this is your opportunity to create value in one of Ipswich's most desirable neighborhoods. Enjoy all that Ipswich has to offer in this quiet complex with a tennis court & abundant open space. This townhouse features a center stairwell, living room/dining room combo with a wood burning stove (can be converted to gas). Great morning sun shines into the eat in kitchen which opens to a private patio and yard. The second floor boasts 2 oversized carpeted bedrooms. Each bedroom has en suite baths, spacious walk in closets and secondary smaller closets. Washer, dryer and access to attic storage on 2nd floor. Chairlift is installed but can be removed. The unit includes an attached 1 car garage with abundant storage. Set back from Topsfield Road you will enjoy the peace & quiet of Ipswich Woods. Downtown Ipswich is approximately 1 mile away. Ipswich has numerous restaurants, shopping & Crane's Beach is 6 miles away
Last Agent to Sell the Property
Gibson Sotheby's International Realty Listed on: 06/01/2025
Townhouse Details
Home Type
- Townhome
Est. Annual Taxes
- $6,063
Year Built
- Built in 1986
Lot Details
- Near Conservation Area
- Two or More Common Walls
- Garden
HOA Fees
- $620 Monthly HOA Fees
Parking
- 1 Car Attached Garage
- Parking Storage or Cabinetry
- Garage Door Opener
- Guest Parking
- Off-Street Parking
Home Design
- Frame Construction
- Shingle Roof
- Stone
Interior Spaces
- 1,415 Sq Ft Home
- 2-Story Property
- Insulated Windows
- Sliding Doors
- Living Room with Fireplace
- Attic
Kitchen
- Range
- Dishwasher
- Disposal
Flooring
- Wood
- Wall to Wall Carpet
- Laminate
- Ceramic Tile
Bedrooms and Bathrooms
- 2 Bedrooms
- Primary bedroom located on second floor
Laundry
- Laundry on upper level
- Dryer
- Washer
Home Security
Outdoor Features
- Patio
Location
- Property is near public transit
- Property is near schools
Schools
- Doyon/Winthrop Elementary School
- Ipswich Middle School
- IHS High School
Utilities
- Forced Air Heating and Cooling System
- 1 Cooling Zone
- 1 Heating Zone
- Heating System Uses Natural Gas
- 200+ Amp Service
Listing and Financial Details
- Assessor Parcel Number M:53A B:0018 L:020,3995611
Community Details
Overview
- Association fees include insurance, security, maintenance structure, road maintenance, ground maintenance, snow removal, trash, reserve funds
- 27 Units
- Ipswich Woods Community
Recreation
- Tennis Courts
- Park
- Jogging Path
Pet Policy
- Call for details about the types of pets allowed
Additional Features
- Shops
- Storm Doors
Ownership History
Purchase Details
Home Financials for this Owner
Home Financials are based on the most recent Mortgage that was taken out on this home.Purchase Details
Purchase Details
Similar Homes in Ipswich, MA
Home Values in the Area
Average Home Value in this Area
Purchase History
| Date | Type | Sale Price | Title Company |
|---|---|---|---|
| Deed | $570,000 | -- | |
| Deed | -- | -- | |
| Deed | -- | -- | |
| Foreclosure Deed | $139,000 | -- | |
| Foreclosure Deed | $139,000 | -- |
Mortgage History
| Date | Status | Loan Amount | Loan Type |
|---|---|---|---|
| Previous Owner | $300,000 | Credit Line Revolving |
Property History
| Date | Event | Price | Change | Sq Ft Price |
|---|---|---|---|---|
| 07/15/2025 07/15/25 | Sold | $570,000 | +3.8% | $403 / Sq Ft |
| 06/10/2025 06/10/25 | Pending | -- | -- | -- |
| 06/01/2025 06/01/25 | For Sale | $549,000 | -- | $388 / Sq Ft |
Tax History Compared to Growth
Tax History
| Year | Tax Paid | Tax Assessment Tax Assessment Total Assessment is a certain percentage of the fair market value that is determined by local assessors to be the total taxable value of land and additions on the property. | Land | Improvement |
|---|---|---|---|---|
| 2025 | $6,063 | $543,800 | $0 | $543,800 |
| 2024 | $5,193 | $456,300 | $0 | $456,300 |
| 2023 | $5,079 | $415,300 | $0 | $415,300 |
| 2022 | $5,211 | $405,200 | $0 | $405,200 |
| 2021 | $5,219 | $394,800 | $0 | $394,800 |
| 2020 | $5,371 | $383,100 | $0 | $383,100 |
| 2019 | $4,879 | $346,300 | $0 | $346,300 |
| 2018 | $4,634 | $325,400 | $0 | $325,400 |
| 2017 | $4,321 | $304,500 | $0 | $304,500 |
| 2016 | $4,317 | $290,700 | $0 | $290,700 |
| 2015 | $3,486 | $258,000 | $0 | $258,000 |
Agents Affiliated with this Home
-

Seller's Agent in 2025
Henry Gourdeau
Gibson Sotheby's International Realty
(617) 955-0443
3 in this area
31 Total Sales
-

Buyer's Agent in 2025
Diane Mayo
Lamacchia Realty, Inc.
(978) 500-0657
13 in this area
46 Total Sales
Map
Source: MLS Property Information Network (MLS PIN)
MLS Number: 73381486
APN: IPSW-000053A-000018-000020
- 9 Ipswich Woods Dr Unit 9
- 16 Primrose Ln Unit 16
- 4 Primrose Ln Unit 4
- 1 Oakhurst Ave
- 22 Farley Ave
- 6 Essex Rd Unit 4
- 5 New Mill Place
- 9 New Mill Place
- 52 Pineswamp Rd
- 11 Washington St Unit 4
- 11 Washington St Unit 8
- 11 Washington St Unit 11
- 11 Washington St Unit 9
- 11 Washington St Unit 12
- 11 Washington St Unit 10
- 15 Appleton Park
- 59 Washington St
- 125 Topsfield Rd
- 45 Pineswamp Rd
- 108 Central St Unit 2
