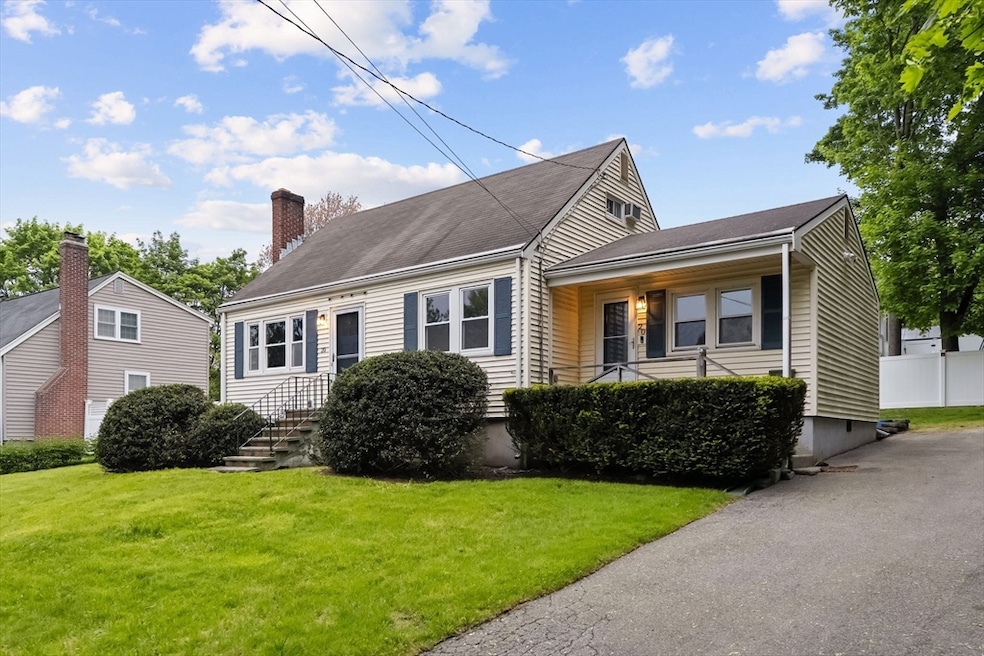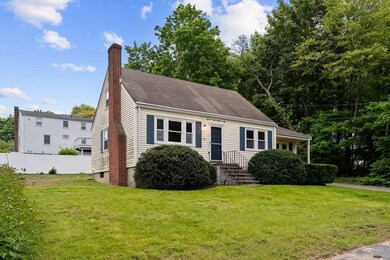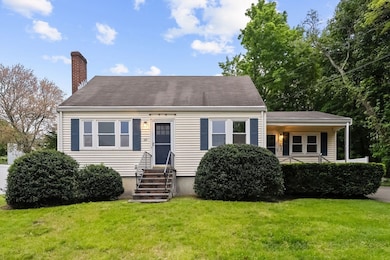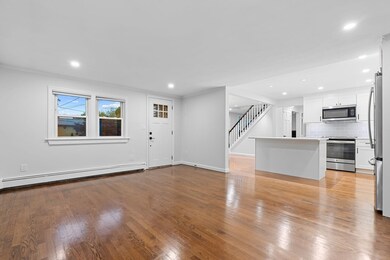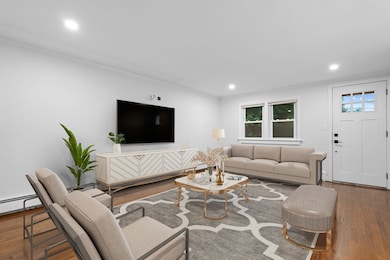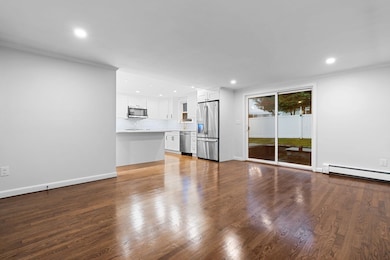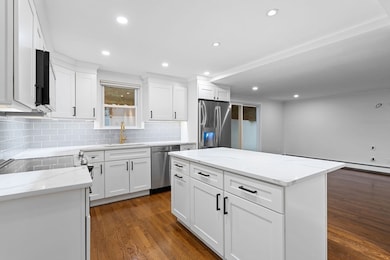
20 Isabelle Ave Holbrook, MA 02343
Highlights
- Open Floorplan
- Cape Cod Architecture
- Wood Flooring
- Custom Closet System
- Property is near public transit
- Main Floor Primary Bedroom
About This Home
As of July 2025Tucked away on at the end of a dead-end street, this adorable cape-style home exudes cozy charm and inviting warmth. The property abuts a wooded area providing privacy and a peaceful setting. This move in ready home features a nice open floor plan designed for both daily living and entertaining. As you step into the home, you're greeted by a well-lit inviting space where the family room and modern kitchen seamlessly connect creating a perfect hub for relaxing. A sliding door off the family room overlooks the large partially fenced yard, brick patio and built in firepit to expand your living area and enjoy the best of both worlds. The first floor also features a good size dining room, fireplaced living room, bedroom and bathroom. The second floor has 2 ample size bedrooms. The full unfinished basement offers an open space for future customization, storage or recreational use. Located within minutes to the commuter rail for easy accessibility to the city or surrounding towns.
Last Agent to Sell the Property
William Raveis R.E. & Home Services Listed on: 05/16/2025

Last Buyer's Agent
Darlene & Company
Lamacchia Realty, Inc.

Home Details
Home Type
- Single Family
Est. Annual Taxes
- $6,541
Year Built
- Built in 1955 | Remodeled
Lot Details
- 7,497 Sq Ft Lot
- Fenced Yard
- Fenced
- Corner Lot
- Level Lot
- Cleared Lot
- Property is zoned R3
Home Design
- Cape Cod Architecture
- Frame Construction
- Shingle Roof
- Concrete Perimeter Foundation
Interior Spaces
- 1,368 Sq Ft Home
- Open Floorplan
- Ceiling Fan
- Recessed Lighting
- Sliding Doors
- Living Room with Fireplace
- Wood Flooring
Kitchen
- Range
- Dishwasher
- Kitchen Island
- Solid Surface Countertops
Bedrooms and Bathrooms
- 3 Bedrooms
- Primary Bedroom on Main
- Custom Closet System
- 1 Full Bathroom
- Bathtub with Shower
Laundry
- Dryer
- Washer
Basement
- Basement Fills Entire Space Under The House
- Laundry in Basement
Parking
- 3 Car Parking Spaces
- Tandem Parking
- Driveway
- Paved Parking
- Open Parking
- Off-Street Parking
Utilities
- No Cooling
- Forced Air Heating System
- 1 Heating Zone
- Heating System Uses Oil
Additional Features
- Patio
- Property is near public transit
Listing and Financial Details
- Assessor Parcel Number 105246
Community Details
Recreation
- Park
- Jogging Path
Additional Features
- No Home Owners Association
- Shops
Ownership History
Purchase Details
Home Financials for this Owner
Home Financials are based on the most recent Mortgage that was taken out on this home.Similar Homes in the area
Home Values in the Area
Average Home Value in this Area
Purchase History
| Date | Type | Sale Price | Title Company |
|---|---|---|---|
| Deed | $570,000 | -- |
Mortgage History
| Date | Status | Loan Amount | Loan Type |
|---|---|---|---|
| Open | $541,500 | New Conventional | |
| Previous Owner | $458,850 | Purchase Money Mortgage | |
| Previous Owner | $310,500 | New Conventional | |
| Previous Owner | $264,550 | FHA | |
| Previous Owner | $0 | No Value Available | |
| Previous Owner | $20,680 | No Value Available | |
| Closed | $0 | No Value Available |
Property History
| Date | Event | Price | Change | Sq Ft Price |
|---|---|---|---|---|
| 07/11/2025 07/11/25 | Sold | $570,000 | +0.9% | $417 / Sq Ft |
| 06/16/2025 06/16/25 | Pending | -- | -- | -- |
| 06/09/2025 06/09/25 | For Sale | $565,000 | 0.0% | $413 / Sq Ft |
| 05/28/2025 05/28/25 | Pending | -- | -- | -- |
| 05/16/2025 05/16/25 | For Sale | $565,000 | +17.0% | $413 / Sq Ft |
| 10/21/2021 10/21/21 | Sold | $483,000 | +5.2% | $353 / Sq Ft |
| 08/23/2021 08/23/21 | Pending | -- | -- | -- |
| 08/19/2021 08/19/21 | For Sale | $459,000 | +33.0% | $336 / Sq Ft |
| 05/17/2019 05/17/19 | Sold | $345,000 | -1.4% | $252 / Sq Ft |
| 04/15/2019 04/15/19 | Pending | -- | -- | -- |
| 04/10/2019 04/10/19 | Price Changed | $350,000 | -1.4% | $256 / Sq Ft |
| 04/03/2019 04/03/19 | For Sale | $355,000 | +42.6% | $260 / Sq Ft |
| 08/25/2015 08/25/15 | Sold | $249,000 | 0.0% | $154 / Sq Ft |
| 08/12/2015 08/12/15 | Pending | -- | -- | -- |
| 07/23/2015 07/23/15 | Off Market | $249,000 | -- | -- |
| 07/18/2015 07/18/15 | For Sale | $254,900 | +2.4% | $157 / Sq Ft |
| 07/11/2015 07/11/15 | Off Market | $249,000 | -- | -- |
| 07/09/2015 07/09/15 | Price Changed | $254,900 | -5.6% | $157 / Sq Ft |
| 06/25/2015 06/25/15 | Price Changed | $269,900 | 0.0% | $167 / Sq Ft |
| 06/25/2015 06/25/15 | For Sale | $269,900 | +8.4% | $167 / Sq Ft |
| 06/17/2015 06/17/15 | Off Market | $249,000 | -- | -- |
| 05/28/2015 05/28/15 | For Sale | $279,900 | -- | $173 / Sq Ft |
Tax History Compared to Growth
Tax History
| Year | Tax Paid | Tax Assessment Tax Assessment Total Assessment is a certain percentage of the fair market value that is determined by local assessors to be the total taxable value of land and additions on the property. | Land | Improvement |
|---|---|---|---|---|
| 2025 | $65 | $496,300 | $221,500 | $274,800 |
| 2024 | $6,411 | $477,000 | $208,000 | $269,000 |
| 2023 | $6,715 | $436,600 | $183,100 | $253,500 |
| 2022 | $5,836 | $353,900 | $159,200 | $194,700 |
| 2021 | $5,762 | $334,600 | $148,900 | $185,700 |
| 2020 | $5,388 | $293,300 | $144,400 | $148,900 |
| 2019 | $5,231 | $268,800 | $135,000 | $133,800 |
| 2018 | $5,374 | $260,000 | $131,100 | $128,900 |
| 2017 | $5,041 | $241,200 | $119,700 | $121,500 |
| 2016 | $4,280 | $217,900 | $98,800 | $119,100 |
| 2015 | $4,037 | $211,600 | $95,000 | $116,600 |
| 2014 | $3,972 | $211,600 | $95,000 | $116,600 |
Agents Affiliated with this Home
-
A
Seller's Agent in 2025
Angela Bergin
William Raveis R.E. & Home Services
-
D
Buyer's Agent in 2025
Darlene & Company
Lamacchia Realty, Inc.
-
J
Seller's Agent in 2021
Jessica Flynn
Michelle Larnard Real Estate Group LLC
-
R
Seller's Agent in 2019
Richard Baker
Compass
-
J
Seller's Agent in 2015
Janet Gillis
Town and Country Realty Massachusetts
Map
Source: MLS Property Information Network (MLS PIN)
MLS Number: 73376419
APN: HOLB-000007-000000-000018
- 11 Worcester Place
- 11 Hill Rd
- 265 Mill St
- 38 Maplewood Ave
- 21 Lakeview Ave
- 28 Wilmarth Rd
- 7 Curran Terrace
- 5 Clarendon Cir Unit Lot 4
- 46 Wilmarth Rd
- 217 Mill St
- 1 Young Terrace
- 2 Dalton Terrace
- 4 Fernandez Cir
- 175 Mill St
- 327 Union St
- 116 Mill St
- 48 Hollis St
- 89 Fernandez Cir
- 240 South St
- 197 South St
