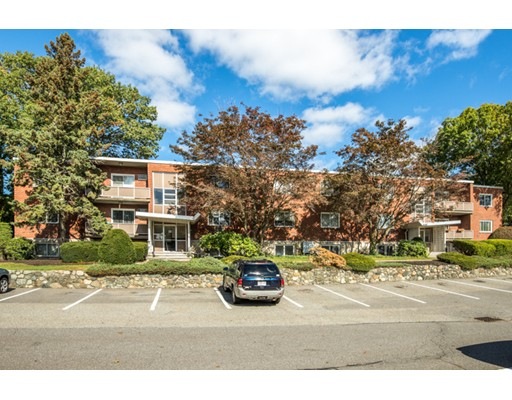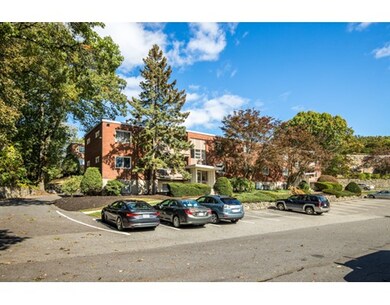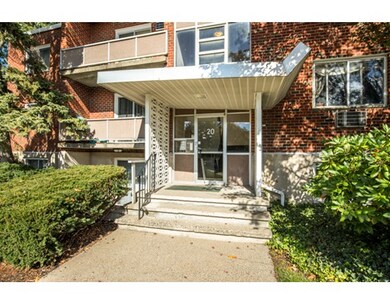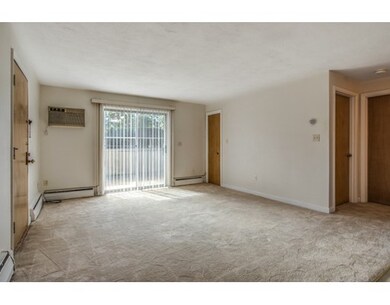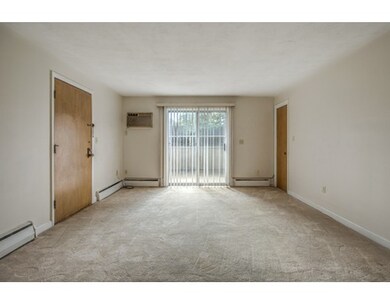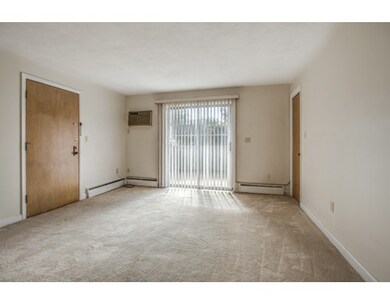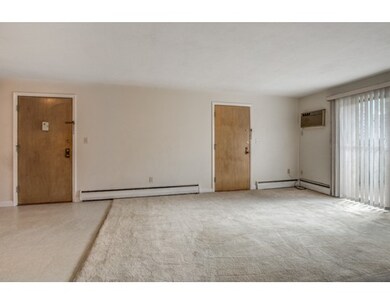
20 Jacqueline Rd Unit A Waltham, MA 02452
North Waltham NeighborhoodAbout This Home
As of August 2024Northgate Condominiums! end unit! This sun filled unit has so much to offer Freshly painted, interior! Two good sized bedrooms, Master bedroom with double closets , sliders to a private patio area perfect for entertaining! great open layout. Tiled bath and more! This well managed association, has strong capital reserve. well landscaped grounds and a beautiful pool and tennis courts for your enjoyment! The perfect commuting location, close to 128/ 2 and walking distance to the public transportation and shopping! Whats not to love! offers if any Due monday 3pm Oct 16,2017
Property Details
Home Type
Condominium
Est. Annual Taxes
$3,514
Year Built
1979
Lot Details
0
Listing Details
- Unit Level: 1
- Unit Placement: Street
- Property Type: Condominium/Co-Op
- CC Type: Condo
- Style: Garden
- Other Agent: 1.00
- Lead Paint: Unknown
- Year Round: Yes
- Year Built Description: Approximate
- Special Features: None
- Property Sub Type: Condos
- Year Built: 1979
Interior Features
- Has Basement: Yes
- Number of Rooms: 4
- Amenities: Public Transportation, Shopping, Swimming Pool, Tennis Court, Medical Facility, Highway Access, House of Worship, Private School, Public School
- Electric: Circuit Breakers
- Flooring: Wall to Wall Carpet, Laminate
- Bedroom 2: First Floor, 11X16
- Kitchen: First Floor, 9X11
- Laundry Room: First Floor
- Living Room: First Floor, 15X13
- Master Bedroom: First Floor, 13X12
- Master Bedroom Description: Closet, Flooring - Wall to Wall Carpet
- No Bedrooms: 2
- Full Bathrooms: 1
- No Living Levels: 3
- Main Lo: AC1264
- Main So: K95001
Exterior Features
- Exterior: Brick
- Exterior Unit Features: Patio - Enclosed
- Pool Description: Inground
Garage/Parking
- Parking: Off-Street
- Parking Spaces: 2
Utilities
- Heat Zones: 1
- Utility Connections: for Electric Range
- Sewer: City/Town Sewer
- Water: City/Town Water
Condo/Co-op/Association
- Condominium Name: Northgate Condomins
- Association Fee Includes: Heat, Hot Water, Water, Sewer, Master Insurance, Exterior Maintenance, Road Maintenance, Landscaping, Snow Removal, Tennis Court
- Association Pool: Yes
- Management: Professional - On Site, Professional - Off Site
- Pets Allowed: Yes w/ Restrictions
- No Units: 351
- Unit Building: A
Schools
- Middle School: Kennedy
- High School: Waltham
Lot Info
- Assessor Parcel Number: M:014 B:008 L:0009 062
- Zoning: res
Ownership History
Purchase Details
Home Financials for this Owner
Home Financials are based on the most recent Mortgage that was taken out on this home.Purchase Details
Home Financials for this Owner
Home Financials are based on the most recent Mortgage that was taken out on this home.Purchase Details
Purchase Details
Home Financials for this Owner
Home Financials are based on the most recent Mortgage that was taken out on this home.Similar Homes in Waltham, MA
Home Values in the Area
Average Home Value in this Area
Purchase History
| Date | Type | Sale Price | Title Company |
|---|---|---|---|
| Condominium Deed | $425,000 | None Available | |
| Condominium Deed | $425,000 | None Available | |
| Not Resolvable | $299,000 | -- | |
| Deed | -- | -- | |
| Deed | -- | -- | |
| Deed | $120,000 | -- |
Mortgage History
| Date | Status | Loan Amount | Loan Type |
|---|---|---|---|
| Open | $270,000 | Purchase Money Mortgage | |
| Closed | $270,000 | Purchase Money Mortgage | |
| Previous Owner | $99,000 | New Conventional | |
| Previous Owner | $68,000 | Purchase Money Mortgage |
Property History
| Date | Event | Price | Change | Sq Ft Price |
|---|---|---|---|---|
| 08/15/2024 08/15/24 | Sold | $425,000 | +1.4% | $559 / Sq Ft |
| 06/25/2024 06/25/24 | Pending | -- | -- | -- |
| 06/20/2024 06/20/24 | For Sale | $419,000 | +40.1% | $551 / Sq Ft |
| 11/28/2017 11/28/17 | Sold | $299,000 | +4.9% | $393 / Sq Ft |
| 10/16/2017 10/16/17 | Pending | -- | -- | -- |
| 10/12/2017 10/12/17 | For Sale | $284,900 | -- | $375 / Sq Ft |
Tax History Compared to Growth
Tax History
| Year | Tax Paid | Tax Assessment Tax Assessment Total Assessment is a certain percentage of the fair market value that is determined by local assessors to be the total taxable value of land and additions on the property. | Land | Improvement |
|---|---|---|---|---|
| 2025 | $3,514 | $357,800 | $0 | $357,800 |
| 2024 | $3,406 | $353,300 | $0 | $353,300 |
| 2023 | $3,433 | $332,700 | $0 | $332,700 |
| 2022 | $3,668 | $329,300 | $0 | $329,300 |
| 2021 | $3,485 | $307,900 | $0 | $307,900 |
| 2020 | $3,544 | $296,600 | $0 | $296,600 |
| 2019 | $3,185 | $251,600 | $0 | $251,600 |
| 2018 | $2,894 | $229,500 | $0 | $229,500 |
| 2017 | $2,689 | $214,100 | $0 | $214,100 |
| 2016 | $2,621 | $214,100 | $0 | $214,100 |
| 2015 | $2,285 | $174,000 | $0 | $174,000 |
Agents Affiliated with this Home
-
A
Seller's Agent in 2024
Anne Chatfield
Laer Realty
-
N
Buyer's Agent in 2024
Nouné Karapetian
Compass
-
C
Seller's Agent in 2017
Caroline Caira
RE/MAX
-
F
Buyer's Agent in 2017
Frances Allegra
Advisors Living - Arlington
Map
Source: MLS Property Information Network (MLS PIN)
MLS Number: 72241910
APN: WALT-000014-000008-000009-000062
- 76 Lionel Ave Unit E
- 140 College Farm Rd
- 53 Bartlett Way Unit 305
- 14 Piedmont Ave
- 68 Bishops Forest Dr
- 204 Clocktower Dr Unit 206
- 86 Bowdoin Ave
- 81 Bowdoin Ave
- 160 Bishops Forest Dr
- 39 Sheffield Rd
- 7 Stage Coach Rd
- 54 Rosemont Ave
- 120 Princeton Ave
- 35 Hillcrest St
- 44 Sachem St
- 311 Concord Ave
- 155 Marguerite Ave
- 420 Lincoln St
- 40 Tudor St
- 1331 Trapelo Rd
