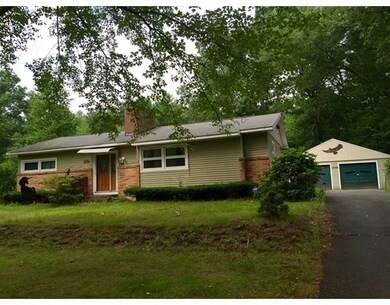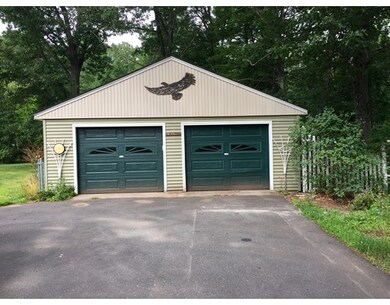
20 Jaeger Dr Westfield, MA 01085
About This Home
As of December 2021Your search for a ranch on a nice lot is over! This home offers great one level living in a lovely country setting close to highways, but private. You get a lot of value in this home and with some personal cosmetic touches you can really make it shine. This home offers a huge screened porch, lots of storage in the outbuildings, plenty of bedrooms, an updated bath, newer mechanical components and triple pane replacement windows. Imagine hosting a summer cookout in your fantastic backyard and enjoying a great night's sleep in the central air conditioning!
Home Details
Home Type
Single Family
Est. Annual Taxes
$4,480
Year Built
1968
Lot Details
0
Listing Details
- Lot Description: Fenced/Enclosed
- Special Features: None
- Property Sub Type: Detached
- Year Built: 1968
Interior Features
- Fireplaces: 1
- Has Basement: Yes
- Fireplaces: 1
- Number of Rooms: 6
- Flooring: Wood, Vinyl
- Interior Amenities: Central Vacuum
- Basement: Full, Partially Finished
- Bedroom 2: First Floor
- Bedroom 3: First Floor
- Bedroom 4: First Floor
- Bathroom #1: First Floor
- Kitchen: First Floor
- Laundry Room: Basement
- Living Room: First Floor
- Master Bedroom: First Floor
- Master Bedroom Description: Flooring - Wood
Exterior Features
- Roof: Asphalt/Fiberglass Shingles
- Construction: Frame
- Exterior: Vinyl
- Exterior Features: Porch - Enclosed, Storage Shed, Fenced Yard
- Foundation: Poured Concrete
Garage/Parking
- Garage Parking: Detached
- Garage Spaces: 2
- Parking: Off-Street
- Parking Spaces: 6
Utilities
- Cooling: Central Air
- Heating: Forced Air, Oil
- Hot Water: Oil
Lot Info
- Assessor Parcel Number: M:329071 B:R0019 L:00000
Ownership History
Purchase Details
Home Financials for this Owner
Home Financials are based on the most recent Mortgage that was taken out on this home.Purchase Details
Home Financials for this Owner
Home Financials are based on the most recent Mortgage that was taken out on this home.Similar Homes in Westfield, MA
Home Values in the Area
Average Home Value in this Area
Purchase History
| Date | Type | Sale Price | Title Company |
|---|---|---|---|
| Warranty Deed | $250,000 | None Available | |
| Warranty Deed | $165,000 | -- |
Mortgage History
| Date | Status | Loan Amount | Loan Type |
|---|---|---|---|
| Open | $310,500 | Stand Alone Refi Refinance Of Original Loan | |
| Closed | $245,471 | FHA | |
| Previous Owner | $156,750 | New Conventional | |
| Previous Owner | $6,000 | No Value Available |
Property History
| Date | Event | Price | Change | Sq Ft Price |
|---|---|---|---|---|
| 12/08/2021 12/08/21 | Sold | $250,000 | 0.0% | $98 / Sq Ft |
| 11/08/2021 11/08/21 | Pending | -- | -- | -- |
| 11/08/2021 11/08/21 | For Sale | $250,000 | +50.6% | $98 / Sq Ft |
| 08/07/2015 08/07/15 | Sold | $166,000 | 0.0% | $142 / Sq Ft |
| 07/29/2015 07/29/15 | Pending | -- | -- | -- |
| 07/11/2015 07/11/15 | Off Market | $166,000 | -- | -- |
| 07/09/2015 07/09/15 | For Sale | $179,900 | -- | $153 / Sq Ft |
Tax History Compared to Growth
Tax History
| Year | Tax Paid | Tax Assessment Tax Assessment Total Assessment is a certain percentage of the fair market value that is determined by local assessors to be the total taxable value of land and additions on the property. | Land | Improvement |
|---|---|---|---|---|
| 2025 | $4,480 | $295,100 | $118,200 | $176,900 |
| 2024 | $4,542 | $284,400 | $107,500 | $176,900 |
| 2023 | $4,249 | $258,800 | $102,500 | $156,300 |
| 2022 | $4,249 | $229,800 | $91,300 | $138,500 |
| 2021 | $4,116 | $218,000 | $85,900 | $132,100 |
| 2020 | $4,014 | $208,500 | $85,900 | $122,600 |
| 2019 | $3,932 | $199,900 | $82,000 | $117,900 |
| 2018 | $3,870 | $199,900 | $82,000 | $117,900 |
| 2017 | $3,810 | $196,200 | $83,100 | $113,100 |
| 2016 | $3,734 | $192,100 | $83,100 | $109,000 |
| 2015 | $3,562 | $192,100 | $83,100 | $109,000 |
| 2014 | $2,662 | $192,100 | $83,100 | $109,000 |
Agents Affiliated with this Home
-
R
Seller's Agent in 2021
Roseanne Casale
Berkshire Hathaway HomeServices Realty Professionals
(413) 568-2405
2 in this area
25 Total Sales
-

Seller's Agent in 2015
Lesley Lambert
Park Square Realty
(413) 575-3611
29 in this area
60 Total Sales
Map
Source: MLS Property Information Network (MLS PIN)
MLS Number: 71870480
APN: WFLD-000071-R000000-000019
- 1309 Southampton Rd
- 150 Middle Rd
- 101 North Rd
- 94 Pequot Rd (Rear)
- 868 Southampton Rd Unit Lot 12
- 54 Pequot Rd
- 369 College Hwy
- 0 Root Rd
- 351 Apremont Hwy
- Lot 5 Brickyard Rd
- 119 Brickyard Rd
- 177 & 178 Brickyard Rd
- 40 Skipper Ln
- 2 2nd Ave
- 240 Russellville Rd
- 1358 E Mountain Rd
- 0 Cabot Rd
- 59 Susan Dr
- 32 Linda Dr
- 36 County Rd






