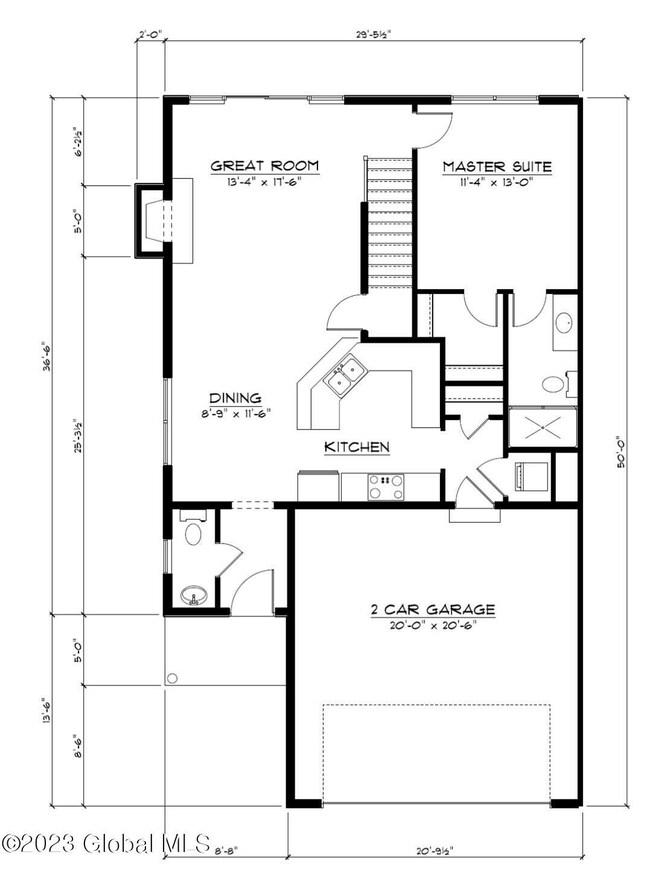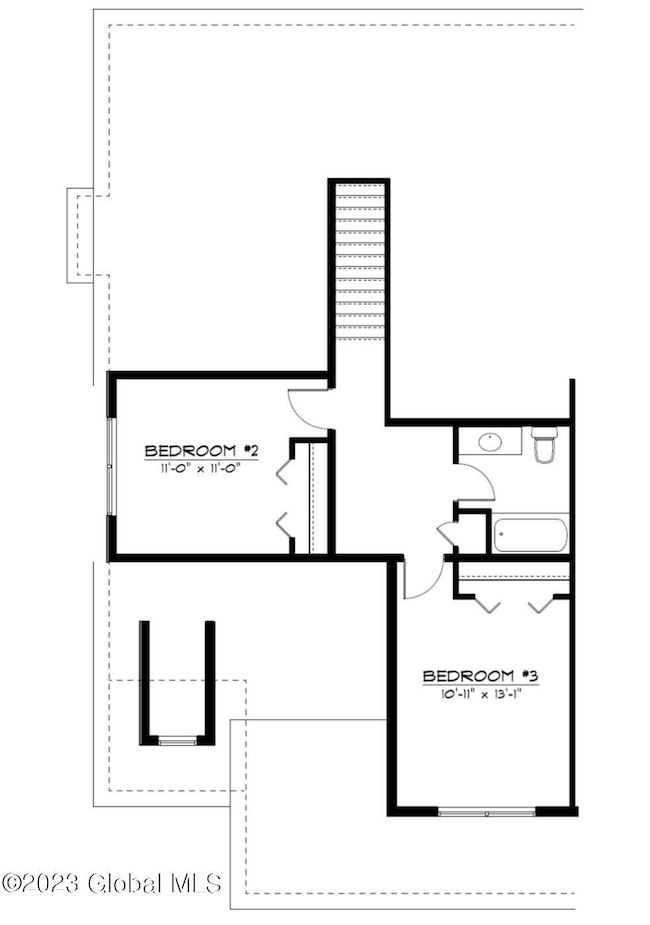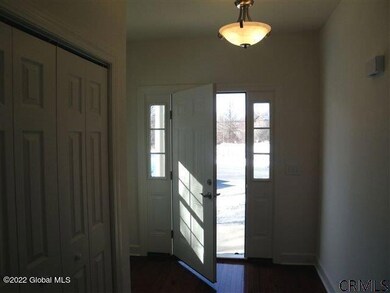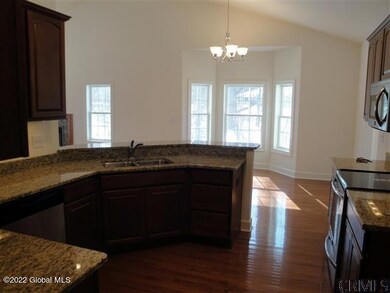PENDING
NEW CONSTRUCTION
20 Joshua Place Glenmont, NY 12077
Estimated payment $2,795/month
Total Views
5,081
3
Beds
2.5
Baths
1,500
Sq Ft
$227
Price per Sq Ft
Highlights
- New Construction
- Main Floor Primary Bedroom
- Porch
- Wood Flooring
- Stone Countertops
- 1 Car Attached Garage
About This Home
Contemporary, 1st floor master with open floor plan. Maintenance Free Community with convenient Bethlehem Center location. Close to all major arterials and shopping. High-end included amenities, decorator assistance and builder team involvement throughout. Photo are examples of finishes.
Listing Agent
Coldwell Banker Prime Properties License #30ME0743299 Listed on: 04/25/2023

Townhouse Details
Home Type
- Townhome
Est. Annual Taxes
- $10,000
Lot Details
- 3,920 Sq Ft Lot
- Front Yard Sprinklers
HOA Fees
- $171 Monthly HOA Fees
Parking
- 1 Car Attached Garage
- Off-Street Parking
Home Design
- New Construction
- Fiberglass Roof
- Stone Siding
- Vinyl Siding
Interior Spaces
- 1,500 Sq Ft Home
- Gas Fireplace
- Sliding Doors
- Laundry on main level
Kitchen
- Eat-In Kitchen
- Range
- Microwave
- Dishwasher
- Stone Countertops
Flooring
- Wood
- Carpet
- Ceramic Tile
- Vinyl
Bedrooms and Bathrooms
- 3 Bedrooms
- Primary Bedroom on Main
- Walk-In Closet
- Bathroom on Main Level
- Ceramic Tile in Bathrooms
Unfinished Basement
- Basement Fills Entire Space Under The House
- Sump Pump
Outdoor Features
- Exterior Lighting
- Porch
Schools
- Bethlehem Central High School
Utilities
- Forced Air Heating and Cooling System
- Heating System Uses Natural Gas
- High Speed Internet
- Cable TV Available
Community Details
- Association fees include ground maintenance, snow removal, trash
- Vandy Mod
Listing and Financial Details
- Legal Lot and Block 87.000 / 3
- Assessor Parcel Number 012200 98.00-3-87
Map
Create a Home Valuation Report for This Property
The Home Valuation Report is an in-depth analysis detailing your home's value as well as a comparison with similar homes in the area
Home Values in the Area
Average Home Value in this Area
Tax History
| Year | Tax Paid | Tax Assessment Tax Assessment Total Assessment is a certain percentage of the fair market value that is determined by local assessors to be the total taxable value of land and additions on the property. | Land | Improvement |
|---|---|---|---|---|
| 2024 | $1,767 | $30,000 | $30,000 | $0 |
| 2023 | $1,716 | $30,000 | $30,000 | $0 |
| 2022 | $748 | $30,000 | $30,000 | $0 |
| 2021 | $241 | $7,500 | $7,500 | $0 |
| 2020 | $240 | $7,500 | $7,500 | $0 |
| 2019 | $204 | $7,500 | $7,500 | $0 |
| 2018 | $236 | $7,500 | $7,500 | $0 |
| 2017 | $166 | $7,500 | $7,500 | $0 |
| 2016 | $166 | $7,500 | $7,500 | $0 |
Source: Public Records
Property History
| Date | Event | Price | List to Sale | Price per Sq Ft |
|---|---|---|---|---|
| 05/12/2023 05/12/23 | Pending | -- | -- | -- |
| 04/25/2023 04/25/23 | For Sale | $339,900 | -- | $227 / Sq Ft |
Source: Global MLS
Purchase History
| Date | Type | Sale Price | Title Company |
|---|---|---|---|
| Warranty Deed | -- | None Listed On Document |
Source: Public Records
Source: Global MLS
MLS Number: 202315399
APN: 012200-098-000-0003-087-000-0000
Nearby Homes
- 24 Joshua Place
- 22 Joshua Place
- 31 Joshua Place
- 21 David Dr
- 216 Glenmont Rd
- 28 Chamberlain St
- 300 Bender Ln Unit Proposed Bld. Lot
- 4 Farmington Ct
- 43 Madeleine Ln
- 20 Farmington Ct
- 234 (Parcel 2) Bender Ln
- 193 Bender Ln
- 25 Columbine Dr
- L16 Oakwood Place
- 90 Commonwealth Dr
- 48 Commonwealth Dr
- 9 Standish Dr
- 18 Quincy Rd
- 31 Journey Ln
- 65 Berwick Rd






