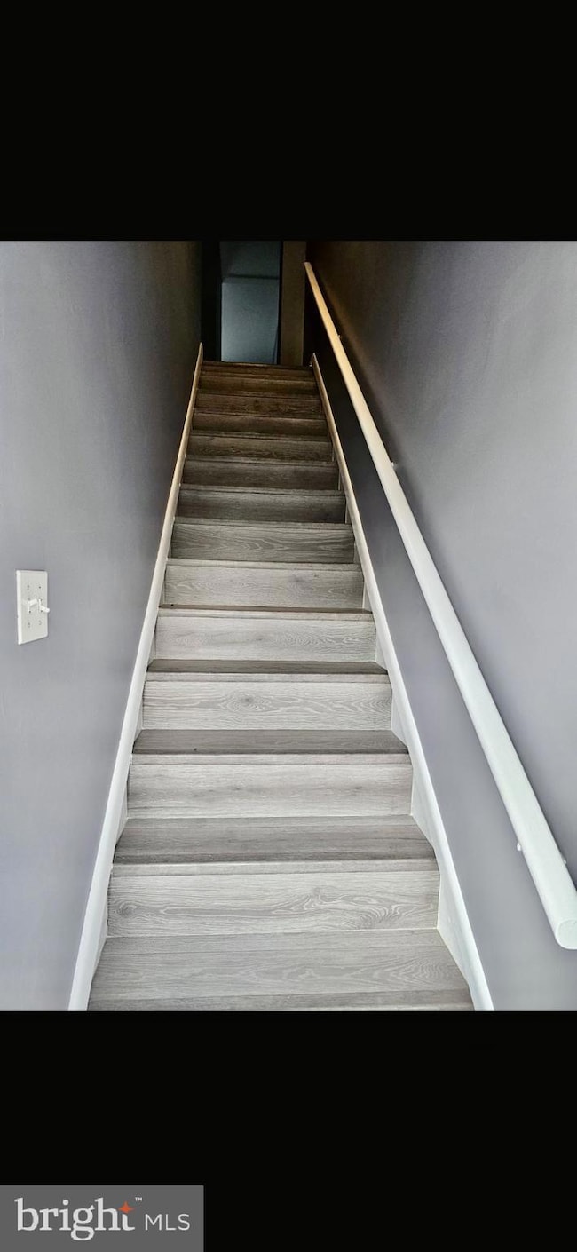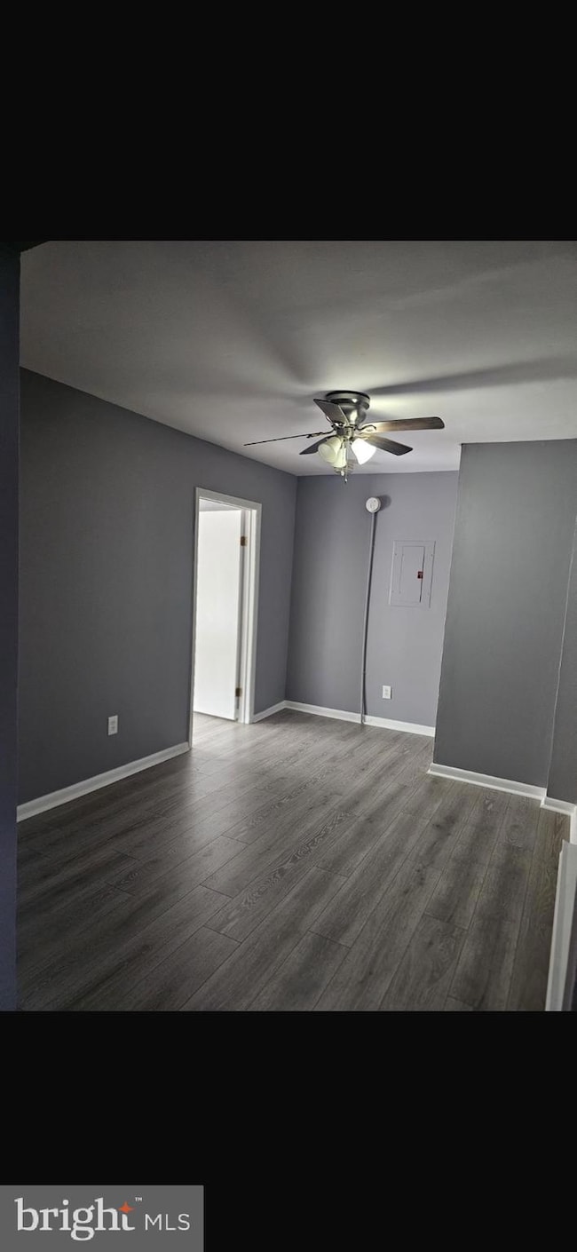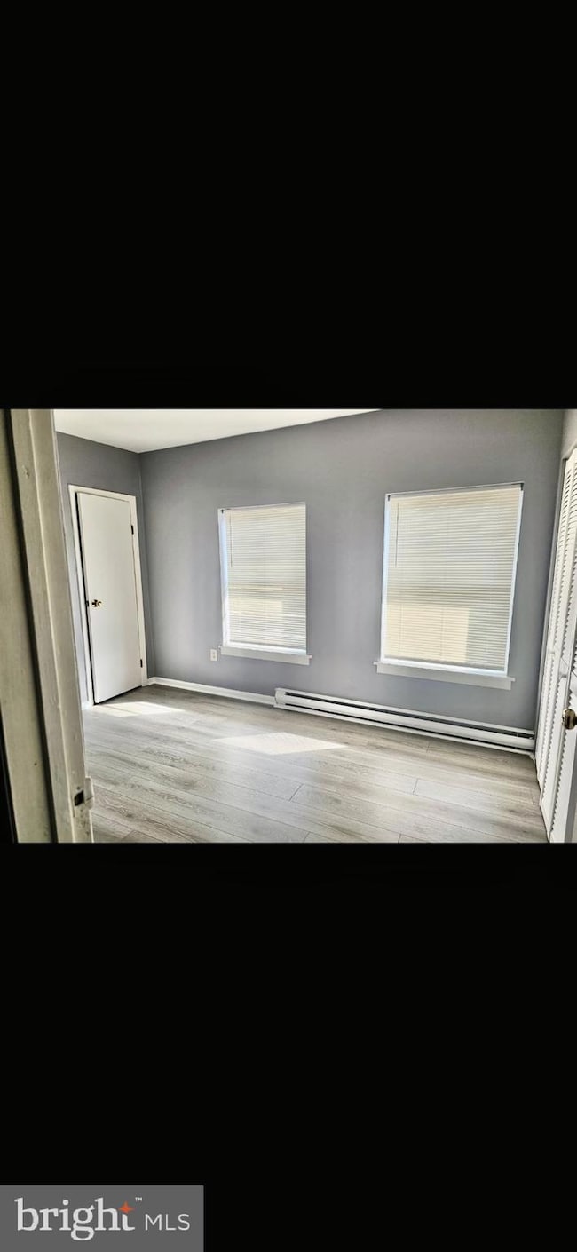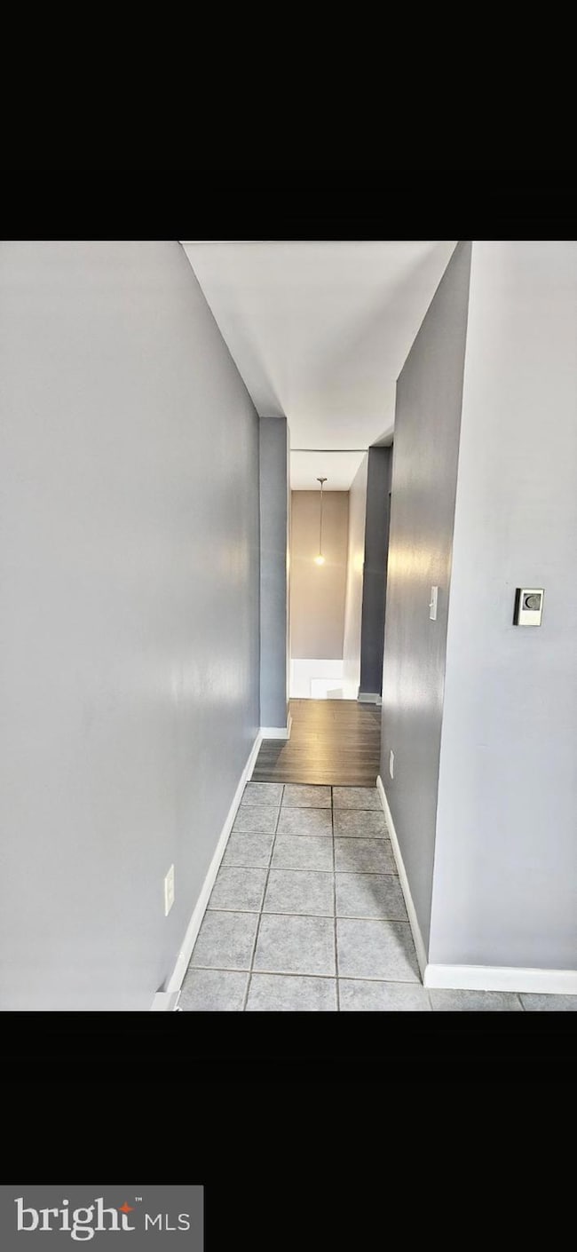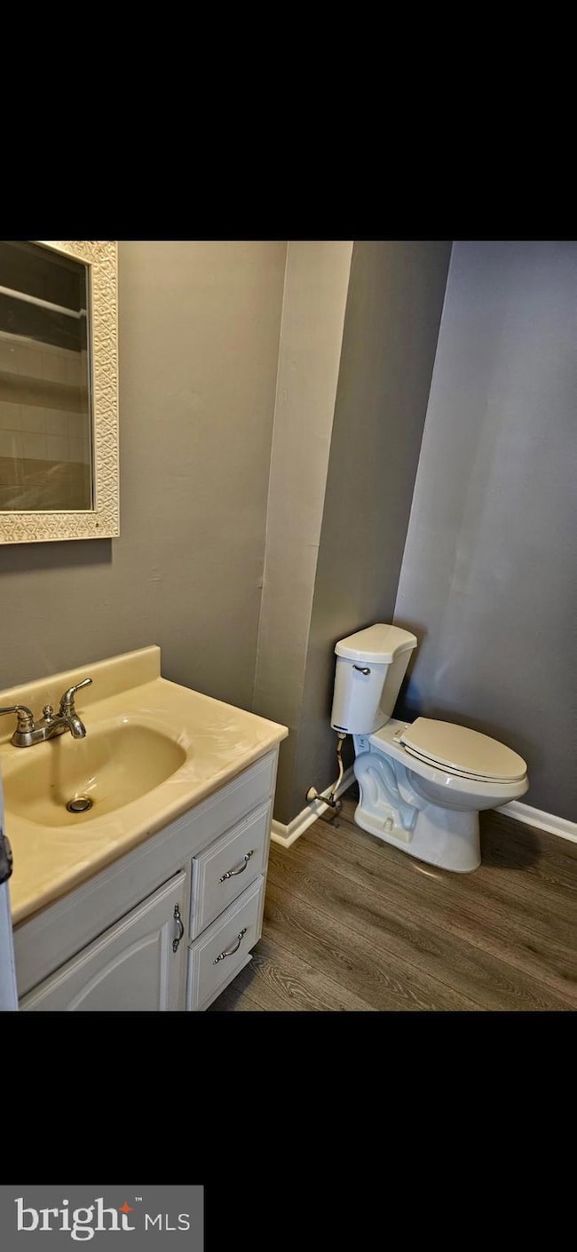20 Juliustown Rd Unit 20B Browns Mills, NJ 08015
Highlights
- No HOA
- Living Room
- Forced Air Heating System
- Brick Porch or Patio
- Luxury Vinyl Tile Flooring
- Property is in excellent condition
About This Home
Welcome to Your Bright & Modern Home in Browns Mills!
Discover comfort, style, and convenience in this beautifully renovated 1 bed, 1 bath unit — thoughtfully designed for today’s lifestyle. Situated above a spa, this updated space offers a great blend of privacy, accessibility, and charm. Highlights: Fresh renovations with attention to detail throughout Bright, open layout with updated flooring and brand-new appliances Modern finishes that give every room a clean, welcoming vibe Prime Location: Located right on the main road with quick access to shopping, dining, and Joint Base McGuire-Dix-Lakehurst Close to everything you need in town Ample Parking: Plenty of parking available in the back for your convenience Utilities: Landlord pays: Water, sewer, and trash Tenant pays: Electric, gas, and heat This move-in-ready second-floor unit is full of charm, style, and everyday convenience. Reach out today to schedule your tour — it won’t last long!
Listing Agent
ronit.kumar@foxroach.com BHHS Fox & Roach-Moorestown Listed on: 08/03/2025

Townhouse Details
Home Type
- Townhome
Year Built
- Built in 1960 | Remodeled in 2025
Lot Details
- 0.28 Acre Lot
- Property is in excellent condition
Parking
- Parking Lot
Home Design
- Block Foundation
Interior Spaces
- 900 Sq Ft Home
- Property has 1.5 Levels
- Living Room
- Luxury Vinyl Tile Flooring
Kitchen
- Electric Oven or Range
- Range Hood
Bedrooms and Bathrooms
- 1 Main Level Bedroom
- 1 Full Bathroom
Home Security
Outdoor Features
- Brick Porch or Patio
- Breezeway
Utilities
- Cooling System Mounted In Outer Wall Opening
- Window Unit Cooling System
- Forced Air Heating System
- Electric Water Heater
Listing and Financial Details
- Residential Lease
- Security Deposit $2,250
- Tenant pays for cable TV, electricity, gas, heat, hot water, utilities - some
- Rent includes sewer, water, parking
- No Smoking Allowed
- 12-Month Min and 24-Month Max Lease Term
- Available 8/21/25
- Assessor Parcel Number 29-00554-00011 06
Community Details
Overview
- No Home Owners Association
- Browns Mills Subdivision
Pet Policy
- No Pets Allowed
Security
- Carbon Monoxide Detectors
Map
Property History
| Date | Event | Price | List to Sale | Price per Sq Ft |
|---|---|---|---|---|
| 08/03/2025 08/03/25 | For Rent | $1,500 | -- | -- |
Source: Bright MLS
MLS Number: NJBL2093328
- 108 Juliustown Rd
- 5 Chestnut Ave
- 136 Trenton Rd
- 135 Trenton Rd
- 25 Railroad St
- 55 Columbus Ave
- 20 Carp Ln
- 30 Press Ave
- 136 S Lakeshore Dr
- 42 Monroe Ave
- 30 Earlin Ave
- 601 Concord Dr
- 384 Wildrose St
- 376 Wildrose St
- 608 Katherine Rd
- 383 Woodbine St
- 88 Eldridge St
- 323 Wildrose St
- 304 Otter Ave
- 402 W Lakeshore Dr
- 17 Juliustown Rd
- 28 Berkshire St
- 207 Coville Dr
- 110 Harwich St
- 519 Berkeley Dr
- 6 Rockland Ave
- 208 Wichita Trail
- 96 Tecumseh Trail
- 201 Kinsley Rd
- 176 Lemmon Ave
- 163 Lemmon Ave
- 116 Lemmon Ave
- 1 Martha Ave
- 5 Springfield Rd Unit 9b
- 21 Jarvis St
- 224 Swarthmore Ct
- 250 Purdue Ave
- 221 Cookstown New Egypt Rd Unit E4
- 7 Davis Ct
- 191 W Hampton St

