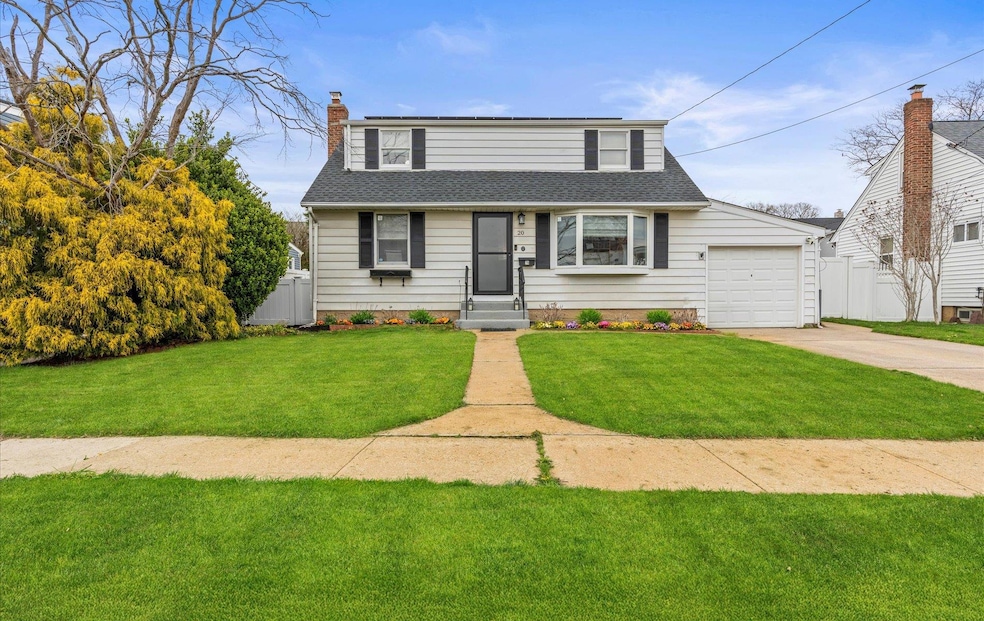
20 Kensington Ave Massapequa, NY 11758
East Massapequa NeighborhoodHighlights
- Cape Cod Architecture
- Main Floor Bedroom
- Forced Air Heating and Cooling System
- Berner Middle School Rated A
- Fireplace
About This Home
As of July 2025Welcome Home to 20 Kensington Ave! This updated and extremely spacious cape features 4 Bedrooms and 2 Full Baths. Diamond renovated kitchen with beautiful quartz countertops, custom island, and large farm sink. As you enter you'll find a roomy living and dining room. Off the kitchen you have a large family room area as well complete with fireplace! Full basement with outside entrance. Possible Mother daughter with proper permits. New roof with solar panels, central air, beautiful backyard, all on a quiet street. This one will not last!!!
Last Agent to Sell the Property
Signature Premier Properties Brokerage Phone: 631-316-7855 License #10401333227 Listed on: 04/28/2025

Home Details
Home Type
- Single Family
Est. Annual Taxes
- $12,918
Year Built
- Built in 1953
Lot Details
- 5,800 Sq Ft Lot
Parking
- 1 Car Garage
Home Design
- Cape Cod Architecture
Interior Spaces
- 1,400 Sq Ft Home
- Fireplace
- Unfinished Basement
- Walk-Out Basement
Kitchen
- Cooktop
- Microwave
- Dishwasher
Bedrooms and Bathrooms
- 4 Bedrooms
- Main Floor Bedroom
- 2 Full Bathrooms
Schools
- Unqua Elementary School
- Berner Middle School
- Massapequa High School
Utilities
- Forced Air Heating and Cooling System
- Sewer Not Available
- Cable TV Available
Listing and Financial Details
- Assessor Parcel Number 2489-53-153-00-0016-0
Ownership History
Purchase Details
Home Financials for this Owner
Home Financials are based on the most recent Mortgage that was taken out on this home.Similar Homes in the area
Home Values in the Area
Average Home Value in this Area
Purchase History
| Date | Type | Sale Price | Title Company |
|---|---|---|---|
| Executors Deed | $480,000 | First American Title |
Mortgage History
| Date | Status | Loan Amount | Loan Type |
|---|---|---|---|
| Previous Owner | $432,000 | New Conventional |
Property History
| Date | Event | Price | Change | Sq Ft Price |
|---|---|---|---|---|
| 07/28/2025 07/28/25 | Sold | $800,000 | +3.2% | $571 / Sq Ft |
| 05/16/2025 05/16/25 | Pending | -- | -- | -- |
| 04/28/2025 04/28/25 | For Sale | $774,999 | +61.5% | $554 / Sq Ft |
| 12/11/2024 12/11/24 | Off Market | $480,000 | -- | -- |
| 12/11/2020 12/11/20 | Sold | $480,000 | +2.3% | $340 / Sq Ft |
| 02/14/2020 02/14/20 | Pending | -- | -- | -- |
| 01/31/2020 01/31/20 | For Sale | $469,000 | -- | $332 / Sq Ft |
Tax History Compared to Growth
Tax History
| Year | Tax Paid | Tax Assessment Tax Assessment Total Assessment is a certain percentage of the fair market value that is determined by local assessors to be the total taxable value of land and additions on the property. | Land | Improvement |
|---|---|---|---|---|
| 2025 | $3,630 | $486 | $179 | $307 |
| 2024 | $3,630 | $450 | $175 | $275 |
| 2023 | $11,198 | $450 | $175 | $275 |
| 2022 | $11,198 | $483 | $188 | $295 |
| 2021 | $11,648 | $465 | $181 | $284 |
| 2020 | $8,276 | $544 | $543 | $1 |
| 2019 | $2,894 | $582 | $581 | $1 |
| 2018 | $3,787 | $621 | $0 | $0 |
| 2017 | $3,787 | $660 | $517 | $143 |
| 2016 | $6,909 | $698 | $547 | $151 |
| 2015 | $3,500 | $875 | $686 | $189 |
| 2014 | $3,500 | $875 | $686 | $189 |
| 2013 | $3,157 | $875 | $686 | $189 |
Agents Affiliated with this Home
-
Justin Soriano

Seller's Agent in 2025
Justin Soriano
Signature Premier Properties
(631) 360-2800
1 in this area
64 Total Sales
-
Peggy Steiner

Buyer's Agent in 2025
Peggy Steiner
Saltwater Realty LLC
(203) 980-6910
1 in this area
18 Total Sales
-
Marianna Skelton

Seller's Agent in 2020
Marianna Skelton
Keller Williams Realty Elite
(516) 526-9520
3 in this area
66 Total Sales
-
Kristin Lettieri

Buyer's Agent in 2020
Kristin Lettieri
Signature Premier Properties
(631) 804-8800
1 in this area
38 Total Sales
Map
Source: OneKey® MLS
MLS Number: 852512
APN: 2489-53-153-00-0016-0
