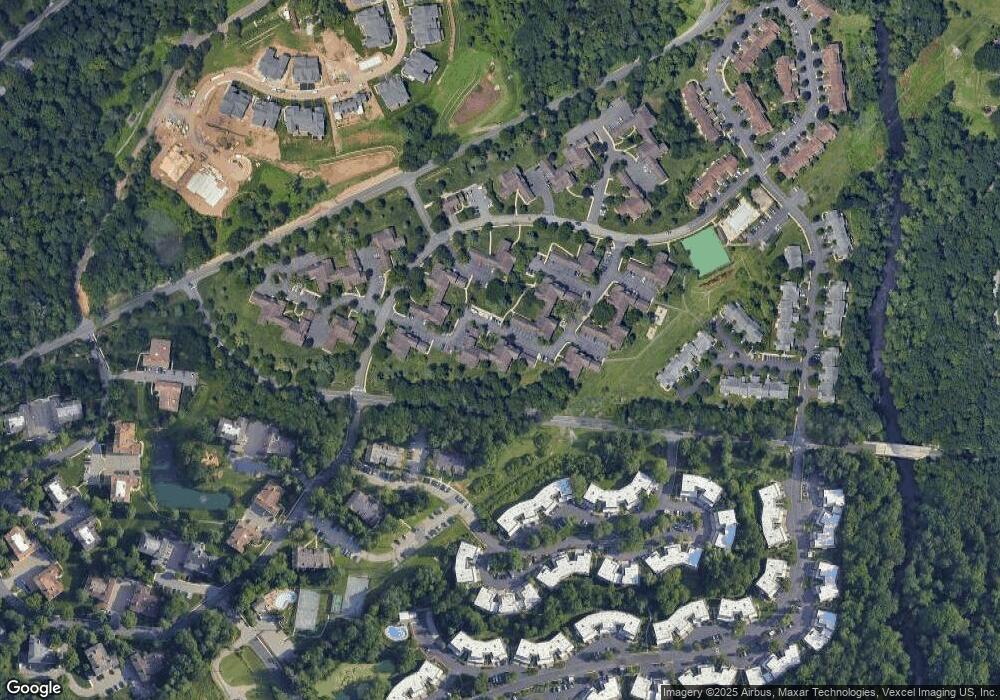20 Kensington Rd Unit G Chatham, NJ 07928
Estimated Value: $388,000 - $444,000
2
Beds
2
Baths
902
Sq Ft
$464/Sq Ft
Est. Value
About This Home
This home is located at 20 Kensington Rd Unit G, Chatham, NJ 07928 and is currently estimated at $418,821, approximately $464 per square foot. 20 Kensington Rd Unit G is a home located in Morris County with nearby schools including Chatham High School, The Academy of Our Lady of Peace, and Oratory Preparatory School.
Create a Home Valuation Report for This Property
The Home Valuation Report is an in-depth analysis detailing your home's value as well as a comparison with similar homes in the area
Home Values in the Area
Average Home Value in this Area
Tax History Compared to Growth
Tax History
| Year | Tax Paid | Tax Assessment Tax Assessment Total Assessment is a certain percentage of the fair market value that is determined by local assessors to be the total taxable value of land and additions on the property. | Land | Improvement |
|---|---|---|---|---|
| 2025 | $4,688 | $235,700 | $150,000 | $85,700 |
| 2024 | $4,610 | $235,700 | $150,000 | $85,700 |
| 2023 | $4,610 | $235,700 | $150,000 | $85,700 |
| 2022 | $4,150 | $235,700 | $150,000 | $85,700 |
| 2021 | $4,150 | $235,700 | $150,000 | $85,700 |
| 2020 | $4,462 | $235,700 | $150,000 | $85,700 |
| 2019 | $4,370 | $235,700 | $150,000 | $85,700 |
| 2018 | $4,320 | $235,700 | $150,000 | $85,700 |
| 2017 | $4,212 | $235,700 | $150,000 | $85,700 |
| 2016 | $4,146 | $235,700 | $150,000 | $85,700 |
| 2015 | $4,129 | $235,700 | $150,000 | $85,700 |
| 2014 | $4,096 | $235,700 | $150,000 | $85,700 |
Source: Public Records
Map
Nearby Homes
- 14A Kensington Rd Unit A
- 2F Terrace Dr Unit F
- 1F Avon Ct Unit F
- 175 Terrace Dr
- 240 Riveredge Dr
- 18 Samuel Way
- 146 Riveredge Dr
- 283 Riveredge Dr
- 21G Heritage Dr Unit G
- 17B Heritage Dr Unit B
- 336 Fairmount Ave
- 394 Fairmount Ave
- 17 Hilltop Terrace
- 2 Whitman Dr
- 234 Washington Ave
- 15 Maple St
- 7 Carleen Ct
- 197 Elkwood Ave
- 100 Commonwealth Ave
- 95 Pitney Ave
- 20 Kensington Rd Unit C
- 20 Kensington Rd Unit A
- 20 Kensington Rd Unit I
- 20 Kensington Rd Unit B
- 20 Kensington Rd Unit E
- 20 Kensington Rd Unit F
- 20 Kensington Rd Unit H
- 20 Kensington Rd Unit D
- 20G Kensington Rd
- 20C Kensington Rd Unit C
- 20I Kensington Rd Unit I
- 20A Kensington Rd Unit A
- 20B Kensington Rd
- 21A Kensington Rd Unit A
- 19I Kensington Rd Unit I
- 19B Kensington Rd Unit B
- 19E Kensington Rd Unit E
- 19 Kensington Rd Unit D
- 19 Kensington Rd Unit C
- 19 Kensington Rd Unit B
