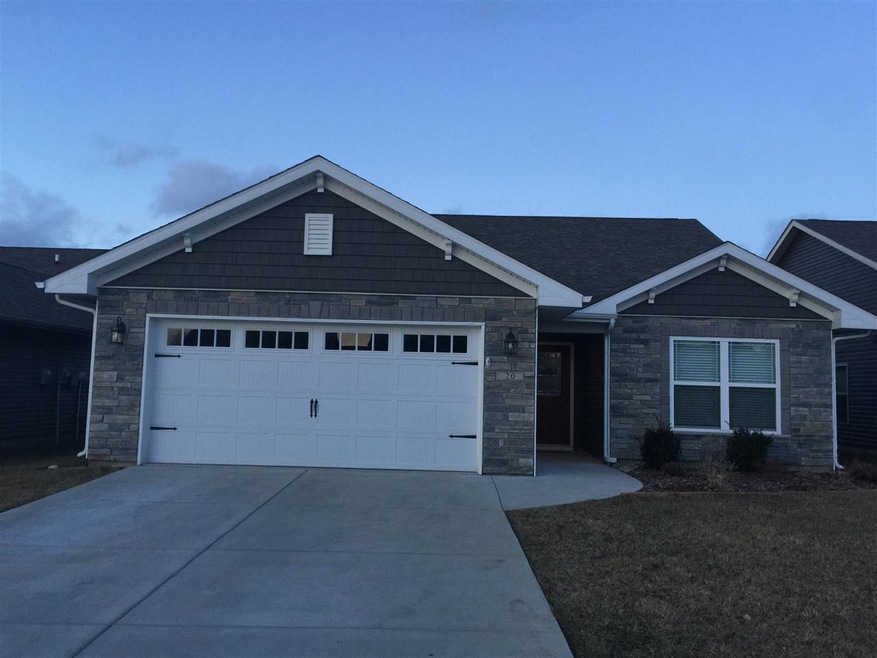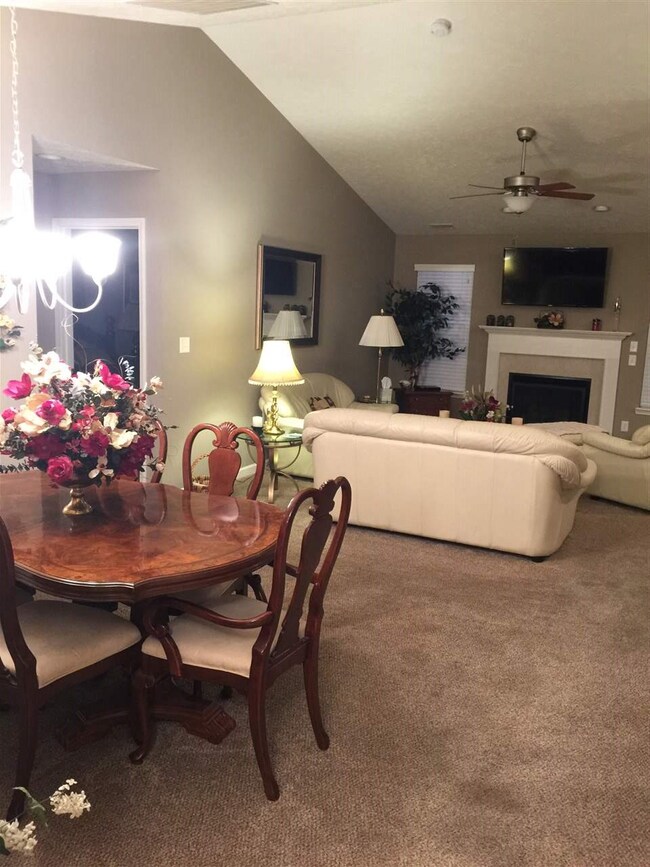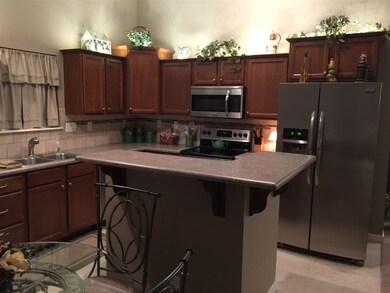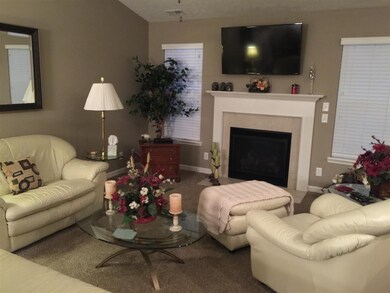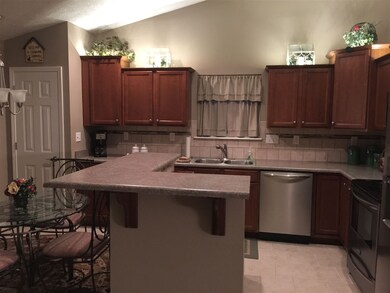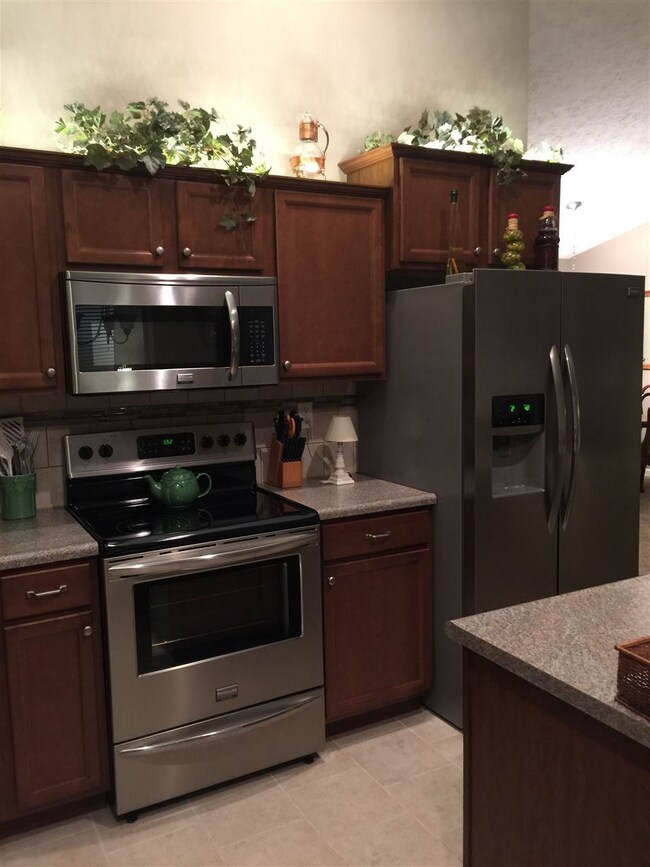
20 Kettle Ct Lafayette, IN 47905
Estimated Value: $302,000 - $316,000
Highlights
- Open Floorplan
- Ranch Style House
- Great Room
- Vaulted Ceiling
- Backs to Open Ground
- Utility Sink
About This Home
As of March 2017Great location to everywhere....Move in ready, large open kitchen, beautiful cabinets, like new appliances, complete with breakfast bar. Lovely great room with gas log fireplace, gorgeous sunroom with french doors, and custom tile. The master suite is inviting with lovely garden tub, walk in shower, and large walk in closet. Laundry room with extra storage cabinets, utility tub and water softener included in garage. Enjoy this private fenced back yard and patio, with lovely landscaping.
Last Agent to Sell the Property
Burton Farm And Home Realty, LLC. Listed on: 01/04/2017
Last Buyer's Agent
Bonnie Consilio
BerkshireHathaway HS IN Realty
Home Details
Home Type
- Single Family
Est. Annual Taxes
- $1,448
Year Built
- Built in 2014
Lot Details
- 6,760 Sq Ft Lot
- Lot Dimensions are 52 x 130
- Backs to Open Ground
- Landscaped
- Level Lot
- Irrigation
HOA Fees
- $13 Monthly HOA Fees
Parking
- 2 Car Attached Garage
- Garage Door Opener
Home Design
- Ranch Style House
- Slab Foundation
- Stone Exterior Construction
- Vinyl Construction Material
Interior Spaces
- 1,638 Sq Ft Home
- Open Floorplan
- Vaulted Ceiling
- Gas Log Fireplace
- Pocket Doors
- Entrance Foyer
- Great Room
- Pull Down Stairs to Attic
- Laundry on main level
Kitchen
- Eat-In Kitchen
- Breakfast Bar
- Built-In or Custom Kitchen Cabinets
- Utility Sink
Flooring
- Carpet
- Ceramic Tile
Bedrooms and Bathrooms
- 3 Bedrooms
- Split Bedroom Floorplan
- En-Suite Primary Bedroom
- Walk-In Closet
- 2 Full Bathrooms
- Bathtub With Separate Shower Stall
- Garden Bath
Eco-Friendly Details
- Energy-Efficient Appliances
- Energy-Efficient Windows
- Energy-Efficient Insulation
- Energy-Efficient Doors
Outdoor Features
- Patio
Utilities
- Forced Air Heating and Cooling System
- Heating System Uses Gas
Listing and Financial Details
- Assessor Parcel Number 79-07-26-430-026.050-004
Ownership History
Purchase Details
Home Financials for this Owner
Home Financials are based on the most recent Mortgage that was taken out on this home.Purchase Details
Purchase Details
Home Financials for this Owner
Home Financials are based on the most recent Mortgage that was taken out on this home.Purchase Details
Home Financials for this Owner
Home Financials are based on the most recent Mortgage that was taken out on this home.Purchase Details
Home Financials for this Owner
Home Financials are based on the most recent Mortgage that was taken out on this home.Purchase Details
Similar Homes in the area
Home Values in the Area
Average Home Value in this Area
Purchase History
| Date | Buyer | Sale Price | Title Company |
|---|---|---|---|
| Stevenson Emily R | -- | None Available | |
| Stevenson Richard A | -- | -- | |
| Stevenson Richard A | -- | -- | |
| Hanshew Robert Earl | -- | -- | |
| Majestic Custom Homes Lafayett | -- | -- | |
| Heron Bay Development Llc | -- | None Available |
Mortgage History
| Date | Status | Borrower | Loan Amount |
|---|---|---|---|
| Open | Stevenson Emily R | $133,000 | |
| Closed | Stevenson Emily R | $134,000 | |
| Previous Owner | Hanshew Robert Earl | $178,660 |
Property History
| Date | Event | Price | Change | Sq Ft Price |
|---|---|---|---|---|
| 03/21/2017 03/21/17 | Sold | $181,000 | -2.1% | $111 / Sq Ft |
| 02/20/2017 02/20/17 | Pending | -- | -- | -- |
| 01/04/2017 01/04/17 | For Sale | $184,900 | +5.7% | $113 / Sq Ft |
| 12/09/2014 12/09/14 | Sold | $174,900 | 0.0% | $106 / Sq Ft |
| 11/24/2014 11/24/14 | For Sale | $174,900 | -- | $106 / Sq Ft |
| 10/05/2014 10/05/14 | Pending | -- | -- | -- |
Tax History Compared to Growth
Tax History
| Year | Tax Paid | Tax Assessment Tax Assessment Total Assessment is a certain percentage of the fair market value that is determined by local assessors to be the total taxable value of land and additions on the property. | Land | Improvement |
|---|---|---|---|---|
| 2024 | $2,383 | $251,300 | $39,000 | $212,300 |
| 2023 | $2,368 | $236,800 | $39,000 | $197,800 |
| 2022 | $2,037 | $203,700 | $39,000 | $164,700 |
| 2021 | $1,920 | $192,000 | $39,000 | $153,000 |
| 2020 | $1,775 | $176,000 | $30,000 | $146,000 |
| 2019 | $1,708 | $169,300 | $30,000 | $139,300 |
| 2018 | $3,333 | $165,900 | $30,000 | $135,900 |
| 2017 | $1,626 | $161,100 | $30,000 | $131,100 |
| 2016 | $1,621 | $160,600 | $28,500 | $132,100 |
| 2014 | $5 | $200 | $200 | $0 |
| 2013 | $5 | $200 | $200 | $0 |
Agents Affiliated with this Home
-
Marci Burton
M
Seller's Agent in 2017
Marci Burton
Burton Farm And Home Realty, LLC.
(815) 426-2100
85 Total Sales
-
Chad Burton

Seller Co-Listing Agent in 2017
Chad Burton
Burton Farm And Home Realty, LLC.
(765) 376-6717
20 Total Sales
-

Buyer's Agent in 2017
Bonnie Consilio
BerkshireHathaway HS IN Realty
-
Christine Clugh Thomas

Seller's Agent in 2014
Christine Clugh Thomas
Raeco Realty
(765) 404-0622
51 Total Sales
Map
Source: Indiana Regional MLS
MLS Number: 201700858
APN: 79-07-26-430-026.050-004
- 721 Julia Ln
- 354 Kettle Cir
- 460 Kettle Cir
- 408 Kettle Cir
- 3982 Abraham Ct
- Lot #2 8961 Firefly Ln
- Lot #6 8881 Firefly Ln
- Lot #1 8981 Firefly Ln
- 3933 Electra Ct
- 25 Imperial Place
- 570 Golden Place
- 3847 Lodi Ln
- 3888 Baldwin Ave
- 3881 Union St
- 1230 Meadowbrook Dr
- 1012 Rio Vista Ct
- 204 Gallop Dr
- 736 Paradise Ave
- 3550 Union St
- 4 Torchwood Ln
