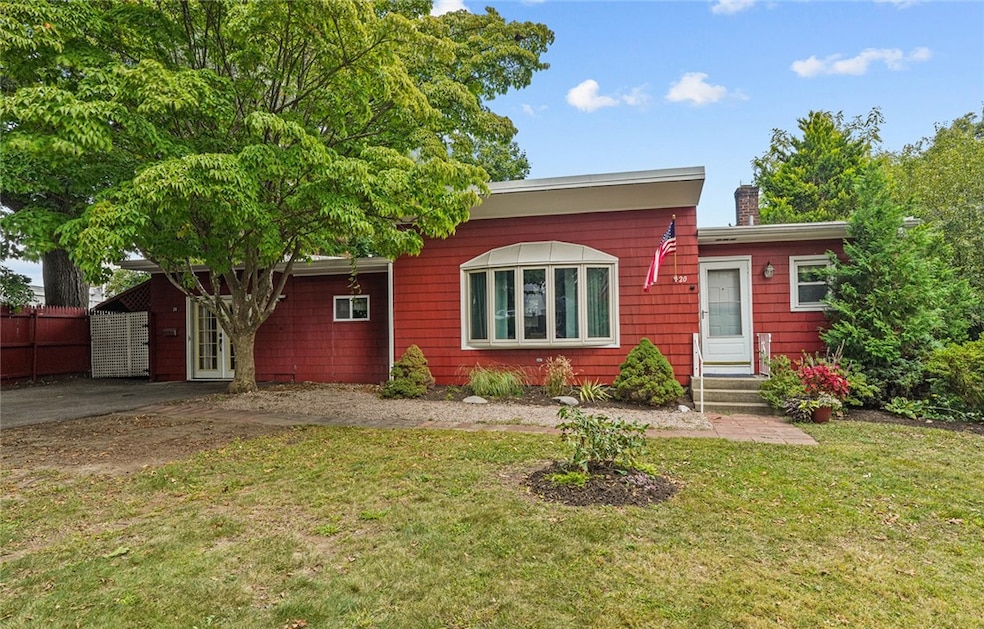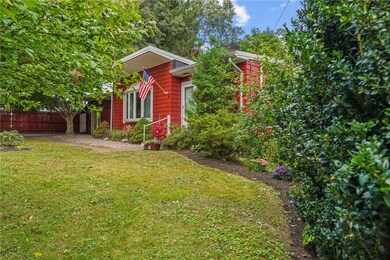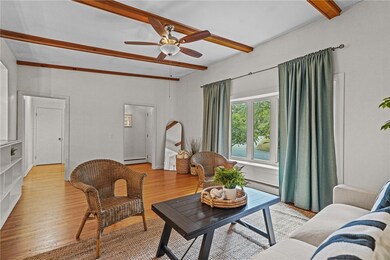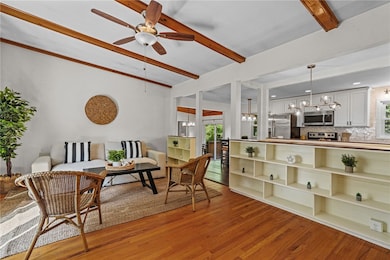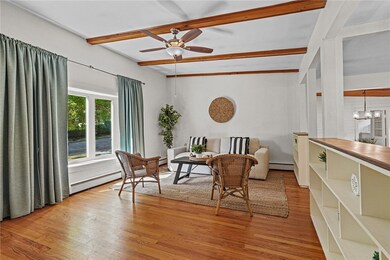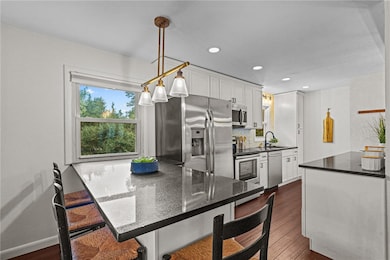
20 King Philip Trail East Greenwich, RI 02818
Frenchtown NeighborhoodHighlights
- Golf Course Community
- Spa
- Contemporary Architecture
- James H. Eldredge Elementary School Rated A
- Deck
- Wood Flooring
About This Home
As of November 2024Welcome to this beautifully refreshed contemporary ranch, where modern sophistication meets comfort. Freshly updated and painted throughout, this home offers an inviting open living concept, complete with hardwood floors, a brand-new kitchen with stylish finishes and on-trend fixtures, and a fully updated modern bathroom. The main level also boasts a serene primary bedroom suite featuring a relaxing en suite bath with a soaking tub, a well-appointed second bedroom, and a modern shiplap-adorned full bathroom. The spacious lower level, with a full walk-out, completely above-grade third bedroom, a home office space, and an additional bathroom with shower. Enjoy the convenience of two laundry hookups one on the main level and one in the downstairs laundry room. Outside, the fully fenced yard is professionally landscaped with raised flower beds, a cozy fire pit, and a quaint & private deck - perfect for entertaining and outdoor relaxation. The property also offers trailer parking, a pull-through shed with covered storage attached to the house ~ ideal for all your storage and outdoor needs, and a quick connect for a portable generator.
Last Agent to Sell the Property
Williams & Stuart Real Estate License #REB.0015470 Listed on: 10/17/2024
Last Buyer's Agent
Daniel Driscoll
Landmark Realty
Home Details
Home Type
- Single Family
Est. Annual Taxes
- $5,541
Year Built
- Built in 1960
Lot Details
- 10,237 Sq Ft Lot
- Fenced
- Property is zoned R10
Home Design
- Contemporary Architecture
- Shingle Siding
- Concrete Perimeter Foundation
Interior Spaces
- 2-Story Property
- Laundry Room
Kitchen
- Oven
- Range
- Microwave
- Dishwasher
Flooring
- Wood
- Laminate
- Ceramic Tile
Bedrooms and Bathrooms
- 3 Bedrooms
- 3 Full Bathrooms
- Bathtub with Shower
Finished Basement
- Basement Fills Entire Space Under The House
- Interior and Exterior Basement Entry
Parking
- 4 Parking Spaces
- No Garage
- Driveway
Outdoor Features
- Spa
- Deck
- Patio
Utilities
- No Cooling
- Zoned Heating
- Heating System Uses Oil
- Baseboard Heating
- 100 Amp Service
- Oil Water Heater
Listing and Financial Details
- Tax Lot 87
- Assessor Parcel Number 20KINGPHILIPTRLEGRN
Community Details
Overview
- Sun Ridge Subdivision
Amenities
- Restaurant
- Public Transportation
Recreation
- Golf Course Community
- Tennis Courts
- Recreation Facilities
Ownership History
Purchase Details
Home Financials for this Owner
Home Financials are based on the most recent Mortgage that was taken out on this home.Purchase Details
Home Financials for this Owner
Home Financials are based on the most recent Mortgage that was taken out on this home.Purchase Details
Similar Homes in East Greenwich, RI
Home Values in the Area
Average Home Value in this Area
Purchase History
| Date | Type | Sale Price | Title Company |
|---|---|---|---|
| Warranty Deed | $489,000 | None Available | |
| Warranty Deed | $489,000 | None Available | |
| Warranty Deed | $489,000 | None Available | |
| Warranty Deed | $268,000 | None Available | |
| Warranty Deed | $268,000 | None Available | |
| Warranty Deed | $85,000 | -- | |
| Warranty Deed | $85,000 | -- |
Mortgage History
| Date | Status | Loan Amount | Loan Type |
|---|---|---|---|
| Open | $350,000 | Purchase Money Mortgage | |
| Closed | $350,000 | Purchase Money Mortgage | |
| Previous Owner | $254,600 | New Conventional | |
| Previous Owner | $180,000 | No Value Available | |
| Previous Owner | $25,000 | No Value Available |
Property History
| Date | Event | Price | Change | Sq Ft Price |
|---|---|---|---|---|
| 11/22/2024 11/22/24 | Sold | $489,000 | -1.2% | $228 / Sq Ft |
| 10/24/2024 10/24/24 | Pending | -- | -- | -- |
| 10/17/2024 10/17/24 | For Sale | $495,000 | +84.7% | $231 / Sq Ft |
| 09/08/2020 09/08/20 | Sold | $268,000 | -10.4% | $144 / Sq Ft |
| 08/09/2020 08/09/20 | Pending | -- | -- | -- |
| 07/02/2020 07/02/20 | For Sale | $299,000 | -- | $161 / Sq Ft |
Tax History Compared to Growth
Tax History
| Year | Tax Paid | Tax Assessment Tax Assessment Total Assessment is a certain percentage of the fair market value that is determined by local assessors to be the total taxable value of land and additions on the property. | Land | Improvement |
|---|---|---|---|---|
| 2024 | $5,541 | $376,200 | $143,900 | $232,300 |
| 2023 | $5,045 | $230,900 | $115,100 | $115,800 |
| 2022 | $4,946 | $230,900 | $115,100 | $115,800 |
| 2021 | $4,851 | $230,900 | $115,100 | $115,800 |
| 2020 | $5,787 | $247,000 | $122,800 | $124,200 |
| 2019 | $5,733 | $247,000 | $122,800 | $124,200 |
| 2018 | $5,681 | $247,000 | $122,800 | $124,200 |
| 2017 | $4,798 | $202,800 | $115,200 | $87,600 |
| 2016 | $4,885 | $202,800 | $115,200 | $87,600 |
| 2015 | $4,717 | $202,800 | $115,200 | $87,600 |
| 2014 | $4,194 | $180,300 | $77,400 | $102,900 |
Agents Affiliated with this Home
-
Paul Zarrella

Seller's Agent in 2024
Paul Zarrella
Williams & Stuart Real Estate
(401) 398-2100
1 in this area
128 Total Sales
-
Rachel Levendusky

Seller Co-Listing Agent in 2024
Rachel Levendusky
Williams & Stuart Real Estate
(401) 441-4443
4 in this area
30 Total Sales
-
D
Buyer's Agent in 2024
Daniel Driscoll
Landmark Realty
-
Dan Driscoll
D
Buyer's Agent in 2024
Dan Driscoll
Coastal Properties RI
(401) 207-6200
1 in this area
69 Total Sales
-
Celeste Fournier

Seller's Agent in 2020
Celeste Fournier
Blu Sky Real Estate
(401) 640-8897
1 in this area
176 Total Sales
-
Samuel A. Albert

Buyer's Agent in 2020
Samuel A. Albert
Innovations Realty
(401) 326-4900
1 in this area
250 Total Sales
Map
Source: State-Wide MLS
MLS Number: 1371110
APN: EGRE-000023-000017-000087
- 37 Ridge Rd
- 290 Cooper Ln
- 190 Cooper Ln
- 590 Davisville Rd
- 15 Ezechiel Carre Rd
- 233 Old Baptist Rd
- 509 School St
- 0 South Rd Unit 1375478
- 1121 Tillinghast Rd
- 180 South Rd
- 48 Nichols Rd
- 0 Quaker Ln
- 21 Lake Dr
- 27 Krzak Rd
- 325 Shady Hill Dr
- 59 King Phillip Dr
- 29 Krzak Rd
- 6200 Post Rd
- 101 Austin Meadows Ln
- 0 Post Rd
