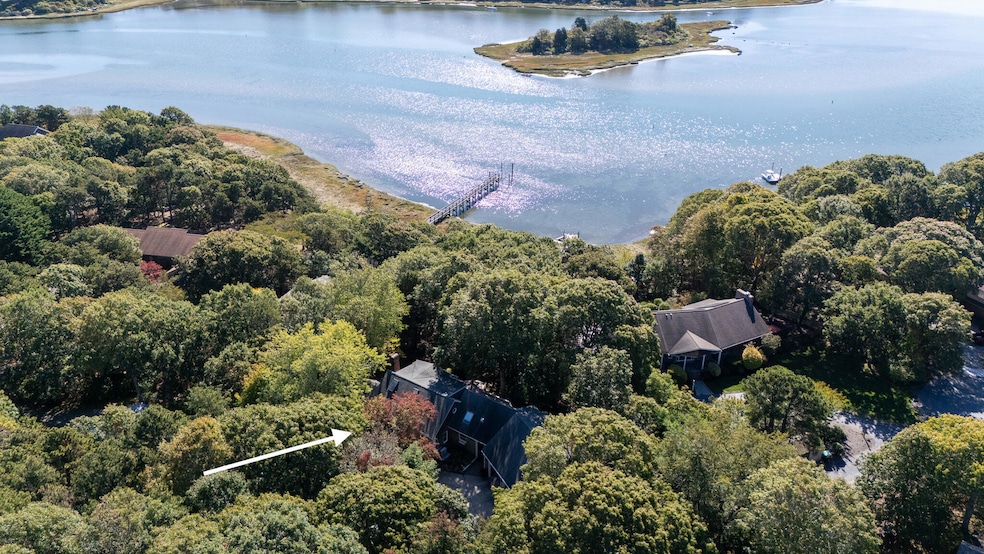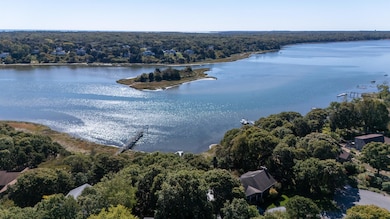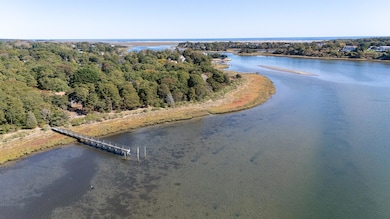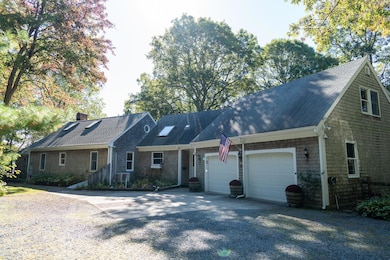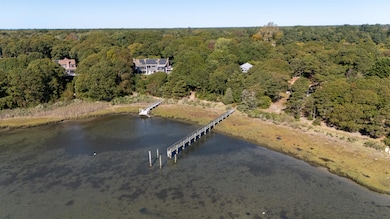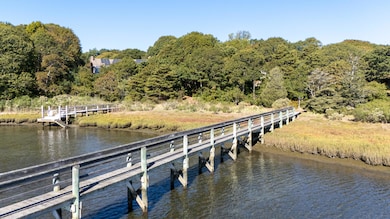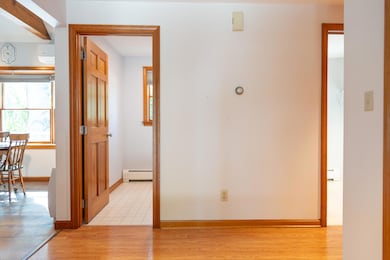20 Kittiwake Ln Eastham, MA 02642
Estimated payment $11,290/month
Highlights
- 1.19 Acre Lot
- Deck
- Wood Flooring
- Nauset Regional High School Rated A
- Wooded Lot
- Main Floor Primary Bedroom
About This Home
Spacious Waterfront Retreat with 3 Private Bedroom Suites with Shared Dock AccessThis beautifully designed home offers three private bedroom suites, each with its own en-suite bathroom, providing comfort and privacy for every guest. Tucked away in a secluded, tranquil setting, it's perfect for peaceful living or entertaining with ease.Inside, you'll find plenty of living space to relax or gather, including an eat-in kitchen, formal dining room, living room, den, and a dedicated office -- ideal for working from home or hosting guests. A walk-in pantry is conveniently located off the hallway, and the laundry room adds everyday functionality.Additional features include a heated 2-car garage, perfect for year-round use. All house generator.Step outside and enjoy direct water access for kayaking, canoeing, paddle boarding, or boating. The property includes use of a shared dock (with just two other homes), giving you the luxury of waterfront living without the crowds.
Listing Agent
William Raveis Real Estate & Home Services License #9070112 Listed on: 10/14/2025

Home Details
Home Type
- Single Family
Est. Annual Taxes
- $9,374
Year Built
- Built in 1981
Lot Details
- 1.19 Acre Lot
- Property fronts a private road
- Fenced
- Level Lot
- Wooded Lot
Parking
- 2 Car Attached Garage
- Open Parking
Home Design
- Pitched Roof
- Asphalt Roof
- Shingle Siding
- Concrete Perimeter Foundation
Interior Spaces
- 2,664 Sq Ft Home
- 2-Story Property
- Wood Burning Fireplace
- Walk-In Pantry
Flooring
- Wood
- Carpet
Bedrooms and Bathrooms
- 3 Bedrooms
- Primary Bedroom on Main
Laundry
- Laundry Room
- Laundry on main level
Basement
- Basement Fills Entire Space Under The House
- Interior Basement Entry
Outdoor Features
- Outdoor Shower
- Deck
Location
- Property is near shops
Utilities
- Cooling Available
- Hot Water Heating System
- Well
- Septic Tank
Community Details
- No Home Owners Association
Listing and Financial Details
- Assessor Parcel Number EAST M:0021 L:0049
Map
Home Values in the Area
Average Home Value in this Area
Tax History
| Year | Tax Paid | Tax Assessment Tax Assessment Total Assessment is a certain percentage of the fair market value that is determined by local assessors to be the total taxable value of land and additions on the property. | Land | Improvement |
|---|---|---|---|---|
| 2025 | $9,374 | $1,215,800 | $420,500 | $795,300 |
| 2024 | $8,282 | $1,181,500 | $408,300 | $773,200 |
| 2023 | $7,727 | $1,067,300 | $378,000 | $689,300 |
| 2022 | $7,268 | $847,100 | $337,500 | $509,600 |
| 2021 | $7,138 | $777,600 | $306,800 | $470,800 |
| 2020 | $6,312 | $723,900 | $279,600 | $444,300 |
| 2019 | $5,813 | $704,600 | $271,400 | $433,200 |
| 2018 | $5,767 | $690,600 | $263,500 | $427,100 |
| 2017 | $5,603 | $709,300 | $289,400 | $419,900 |
| 2016 | $6,306 | $847,600 | $434,000 | $413,600 |
| 2015 | $5,916 | $833,300 | $425,500 | $407,800 |
Property History
| Date | Event | Price | List to Sale | Price per Sq Ft |
|---|---|---|---|---|
| 10/14/2025 10/14/25 | For Sale | $1,998,000 | -- | $750 / Sq Ft |
Purchase History
| Date | Type | Sale Price | Title Company |
|---|---|---|---|
| Quit Claim Deed | -- | -- | |
| Deed | $120,000 | -- |
Mortgage History
| Date | Status | Loan Amount | Loan Type |
|---|---|---|---|
| Previous Owner | $150,000 | No Value Available | |
| Previous Owner | $125,000 | No Value Available |
Source: Cape Cod & Islands Association of REALTORS®
MLS Number: 22505173
APN: EAST-000021-000000-000049
- 993 Intonti Way
- 995 Intonti Way
- 785 State Hwy Unit 9
- 25 Twin Rocks Dr
- 1061 State Hwy Unit 4
- 30 Cove Rd
- 60 Smith Heights Way
- 330 Hay Rd
- 20 White Pines Dr
- 6 Snow Way
- 320 State Hwy
- 46 Freeman Ln
- 150 Old State Hwy Unit Compound
- 3 Bramblewood Ln
- 180 Country Ln
- 1875 State Hwy
- 1975 State Hwy Unit 3
- 1975 State Hwy Unit 5
- 2 Seaview Rd
- 385 Bridge Rd
- 12 Seavers Rd
- 80 Cranberry Hwy Unit 1
- 19 West Rd
- 5 Commons Way
- 148 Billington Ln Unit 148
- 101 Monomoyic Way
- 873 Harwich Rd
- 181 George Ryder Rd
- 175 Sam Ryder Rd
- 70 Barn Hill Rd
- 26 Cranwood Rd
- 328 Bank St
- 328 Bank St Unit 5
- 328 Bank St Unit 19
- 328 Bank St Unit 1
- 41 Bank St Unit 13
- 141 Division St Unit 4
- 20 Trumet Rd
- 5 Elwood Rd
- 576 Main St Unit 3
