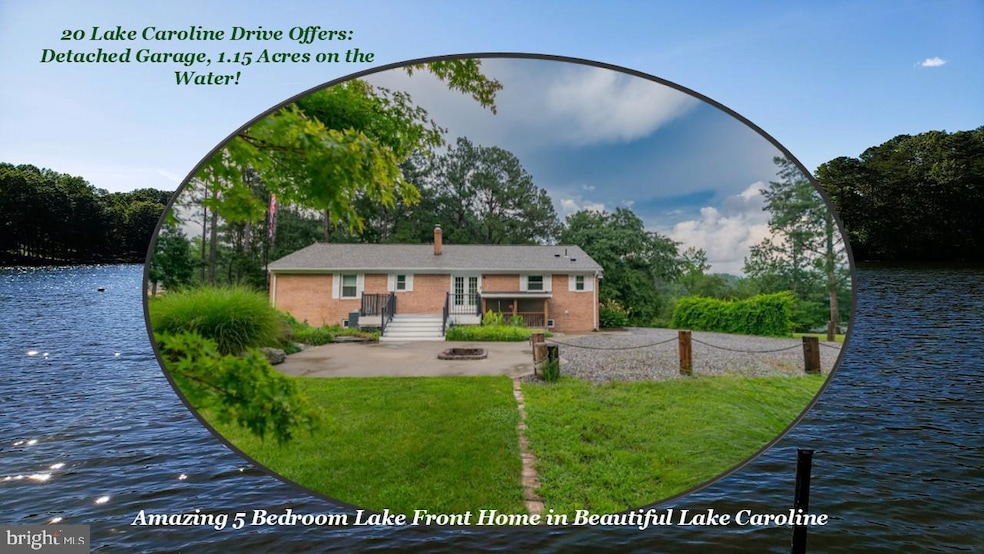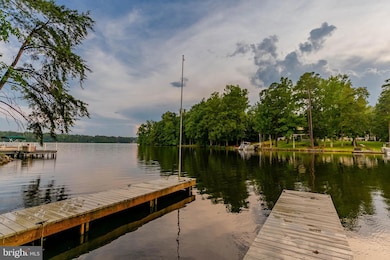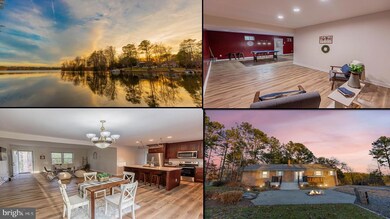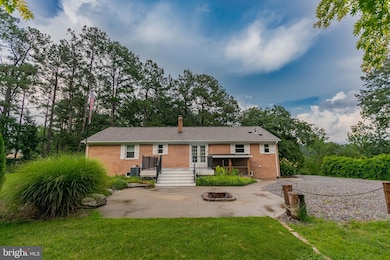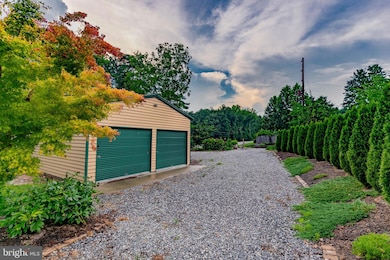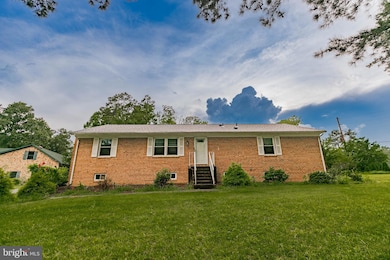20 Lake Caroline Dr Ruther Glen, VA 22546
Estimated payment $4,586/month
Highlights
- 180 Feet of Waterfront
- Gourmet Kitchen
- Open Floorplan
- Water Oriented
- Lake View
- Deck
About This Home
**ASSUMABLE LOAN***Welcome to Lakeside Living! This Stately Brick Waterfront Home on Beautiful Lake Caroline offers more than what you see from a picture or from the road! Take a real look at this 1.15-acre entertaining paradise that offers 180 feet of shoreline with beautiful lake views. This renovated raised ranch features 2-level living including 5-bedrooms, , 2.5-baths with space for all your family & friends to enjoy. Lovely open concept living spaces, The Custom Kitchen features granite countertops, SS appliances, tons of storage and a spacious island for entertaining. The primary suite is complete with custom marble, double vanity, large Oval Soaker Tub. The basement offers entertaining areas, media room, lots of storage wood fireplace and more. And don't forget the MULTI-CRAFT DOCK , firepits, horseshoe pit, fruit trees, flower / vegetable gardens and... the icing on the Cake.... The detached garage! 24’x24’ with 200-amp service, with a 24' x 16' added workshop in the back! With a fenced area for any additional storage needs. Side area on the right of the garage was created for an RV/Bus in mind. Plenty of room for all of your toys, cars and equipment! 24/7 Gated community, 2 boat ramps, 2 sandy beaches, playgrounds, pool,
clubhouse and courts for tennis, pickleball, and basketball—all while embracing an active lake lifestyle with
boating, swimming, and kayaking at your doorstep. Your Lakeside Paradise Awaits! This extraordinary
waterfront retreat blends luxury, comfort, and recreation into one breathtaking property. Don’t miss this
rare opportunity—schedule your private showing today! Lake Caroline is located just off I-95 between
Ashland & Fredericksburg for easy commuting all around. Close by you will find: Shopping, Pendleton Golf,
Library, Community Theatre, Farmer's Market & YMCA, Just down the road a bit - Kings Dominion & the
Virginia State Fair, Dominion Raceway & New Kalahari Water Park Coming Soon ! Come check out this
gorgeous property in Caroline County's Best Kept SECRET ! LAKE CAROLINE
Listing Agent
(804) 495-6052 janicel@htrsi.com Hometown Realty Services, Inc. License #0225237537 Listed on: 02/20/2025

Co-Listing Agent
(804) 774-5683 PamL@HometownRealtyServices.com Hometown Realty Services, Inc. License #0225085398
Home Details
Home Type
- Single Family
Est. Annual Taxes
- $2,925
Year Built
- Built in 1977 | Remodeled in 2021
Lot Details
- 1.15 Acre Lot
- 180 Feet of Waterfront
- Extensive Hardscape
- Sprinkler System
- Property is in excellent condition
- Property is zoned R1
HOA Fees
- $134 Monthly HOA Fees
Parking
- 4 Car Detached Garage
- 10 Driveway Spaces
- Parking Storage or Cabinetry
- Front Facing Garage
- Rear-Facing Garage
- Side Facing Garage
- Garage Door Opener
- Gravel Driveway
Home Design
- Raised Ranch Architecture
- Brick Exterior Construction
- Brick Foundation
- Block Foundation
- Architectural Shingle Roof
Interior Spaces
- Property has 2 Levels
- Open Floorplan
- Ceiling Fan
- Recessed Lighting
- Wood Burning Stove
- Wood Burning Fireplace
- Free Standing Fireplace
- Double Pane Windows
- Vinyl Clad Windows
- Family Room Off Kitchen
- Dining Room
- Recreation Room
- Workshop
- Storage Room
- Lake Views
- Flood Lights
Kitchen
- Gourmet Kitchen
- Electric Oven or Range
- Stove
- Cooktop
- Built-In Microwave
- Ice Maker
- Dishwasher
- Kitchen Island
- Upgraded Countertops
- Disposal
- Instant Hot Water
Flooring
- Partially Carpeted
- Marble
- Luxury Vinyl Plank Tile
Bedrooms and Bathrooms
- En-Suite Bathroom
- Soaking Tub
- Bathtub with Shower
Laundry
- Laundry on main level
- Dryer
- Washer
Finished Basement
- Walk-Out Basement
- Exterior Basement Entry
Outdoor Features
- Water Oriented
- Property is near a lake
- Rip-Rap
- Deck
- Patio
- Exterior Lighting
- Rain Gutters
Schools
- Lewis And Clark Elementary School
- Caroline Middle School
- Caroline High School
Utilities
- Central Heating and Cooling System
- Heat Pump System
- Water Treatment System
- Tankless Water Heater
- On Site Septic
- Cable TV Available
Listing and Financial Details
- Tax Lot 21
- Assessor Parcel Number 67A3-1-21
Community Details
Overview
- Association fees include common area maintenance, pool(s), recreation facility, reserve funds, road maintenance, security gate, snow removal
- $1,200 Other One-Time Fees
- Lake Caroline Property Owner's Association
- Lake Caroline Subdivision
Recreation
- Community Pool
Map
Home Values in the Area
Average Home Value in this Area
Tax History
| Year | Tax Paid | Tax Assessment Tax Assessment Total Assessment is a certain percentage of the fair market value that is determined by local assessors to be the total taxable value of land and additions on the property. | Land | Improvement |
|---|---|---|---|---|
| 2025 | $461,726 | $599,644 | $132,000 | $467,644 |
| 2024 | $2,888 | $375,000 | $132,000 | $243,000 |
| 2023 | $2,888 | $375,000 | $132,000 | $243,000 |
| 2022 | $2,888 | $375,000 | $132,000 | $243,000 |
| 2021 | $2,766 | $359,200 | $132,000 | $227,200 |
| 2020 | $2,541 | $306,100 | $116,000 | $190,100 |
| 2019 | $2,541 | $306,100 | $116,000 | $190,100 |
| 2018 | $2,541 | $306,100 | $116,000 | $190,100 |
| 2017 | $2,541 | $306,100 | $116,000 | $190,100 |
| 2016 | $2,510 | $306,100 | $116,000 | $190,100 |
| 2015 | $2,105 | $292,400 | $116,000 | $176,400 |
| 2014 | $2,105 | $292,400 | $116,000 | $176,400 |
Property History
| Date | Event | Price | List to Sale | Price per Sq Ft | Prior Sale |
|---|---|---|---|---|---|
| 10/24/2025 10/24/25 | Price Changed | $799,950 | -3.0% | $208 / Sq Ft | |
| 09/24/2025 09/24/25 | Price Changed | $825,000 | -2.9% | $215 / Sq Ft | |
| 08/18/2025 08/18/25 | Price Changed | $850,000 | -2.9% | $221 / Sq Ft | |
| 06/30/2025 06/30/25 | Price Changed | $875,000 | -2.8% | $228 / Sq Ft | |
| 04/17/2025 04/17/25 | Price Changed | $899,999 | 0.0% | $234 / Sq Ft | |
| 04/14/2025 04/14/25 | Price Changed | $900,000 | -5.3% | $234 / Sq Ft | |
| 02/20/2025 02/20/25 | For Sale | $950,000 | +387.4% | $247 / Sq Ft | |
| 04/28/2020 04/28/20 | Sold | $194,900 | 0.0% | $51 / Sq Ft | View Prior Sale |
| 04/10/2020 04/10/20 | Pending | -- | -- | -- | |
| 04/01/2020 04/01/20 | For Sale | $194,900 | -- | $51 / Sq Ft |
Purchase History
| Date | Type | Sale Price | Title Company |
|---|---|---|---|
| Deed | $412,000 | Commonwealth Land Title | |
| Deed | $412,000 | Mbh Settlement Group Lc | |
| Special Warranty Deed | $194,900 | Servicelink | |
| Trustee Deed | $252,000 | None Available |
Mortgage History
| Date | Status | Loan Amount | Loan Type |
|---|---|---|---|
| Open | $329,600 | New Conventional | |
| Closed | $329,600 | New Conventional |
Source: Bright MLS
MLS Number: VACV2007628
APN: 67A3-1-21
- 771 Lake Caroline Dr
- 68 Saratoga Cove
- 723 Lake Caroline Dr
- 219 Hamilton Dr
- 3 Congress Cove
- 129 Lake Caroline Dr
- 686 Lake Caroline Dr
- 205 Clinton Dr
- 6 Stafford Cove
- 247 Tranquility Dr
- 659 Lake Caroline Dr
- 8 Rutledge Cove
- 308 Constitution Dr
- 7 Posterity Cove
- 203 Lake Caroline Dr
- 201 Yorktown Dr
- 210 Lake Caroline Dr
- 7120 Iron Gall Ln
- 509 Freedom Dr
- 216 Minute Man Dr
- 100 Hessian Dr
- 710 Annapolis Dr
- 7275 Congressional Cir
- 18422 Centennial Cir
- 17275 Library Blvd
- 17256 Library Blvd
- 7267 Sallie Collins Dr
- 23039 Sir Barton Ct
- 15471 US Route 1 Hwy
- 10421 Westgate Ct
- 25345 U S Route 1
- 12235 Pinyon Ln
- 7411 Marye Rd
- 3611 Shirleys Hill Rd
- 16360 Heritage Pines Cir
- 16390 Heritage Pines Cir
- 121 #5 E Broaddus Ave
- 17212 Doggetts Fork Rd
- 5403 Veld Ct
- 3503 Lancaster Ring Rd
