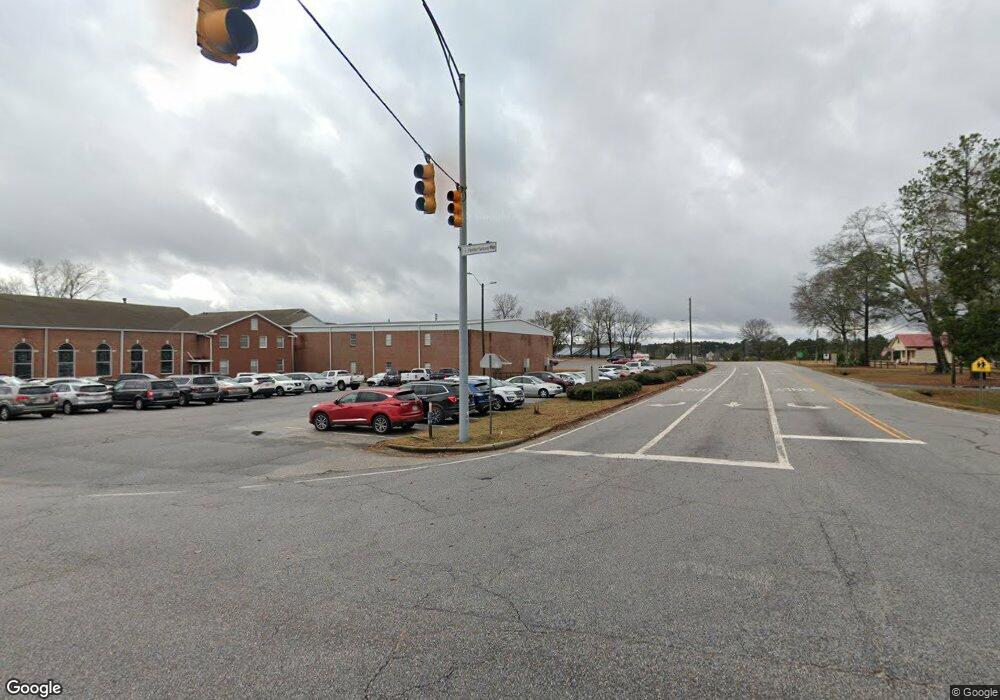20 Landing Way Smiths Station, AL 36877
Estimated Value: $335,000 - $350,000
5
Beds
3
Baths
2,636
Sq Ft
$129/Sq Ft
Est. Value
About This Home
This home is located at 20 Landing Way, Smiths Station, AL 36877 and is currently estimated at $340,300, approximately $129 per square foot. 20 Landing Way is a home with nearby schools including West Smiths Station Elementary School, Smiths Station Junior High School, and Smiths Station High School.
Ownership History
Date
Name
Owned For
Owner Type
Purchase Details
Closed on
Jun 11, 2013
Sold by
Summerville Development Llc
Bought by
A L Pillon Homes Inc
Current Estimated Value
Create a Home Valuation Report for This Property
The Home Valuation Report is an in-depth analysis detailing your home's value as well as a comparison with similar homes in the area
Home Values in the Area
Average Home Value in this Area
Purchase History
| Date | Buyer | Sale Price | Title Company |
|---|---|---|---|
| A L Pillon Homes Inc | $47,500 | -- |
Source: Public Records
Tax History Compared to Growth
Tax History
| Year | Tax Paid | Tax Assessment Tax Assessment Total Assessment is a certain percentage of the fair market value that is determined by local assessors to be the total taxable value of land and additions on the property. | Land | Improvement |
|---|---|---|---|---|
| 2025 | $1,549 | $33,740 | $0 | $0 |
| 2024 | $1,549 | $33,738 | $5,000 | $28,738 |
| 2023 | $1,549 | $33,738 | $5,000 | $28,738 |
| 2022 | $1,397 | $30,432 | $5,000 | $25,432 |
| 2021 | $1,202 | $26,209 | $5,000 | $21,209 |
| 2020 | $1,202 | $26,209 | $5,000 | $21,209 |
| 2019 | $1,167 | $25,439 | $5,000 | $20,439 |
| 2018 | $1,122 | $24,460 | $0 | $0 |
| 2015 | $410 | $10,000 | $0 | $0 |
| 2014 | $410 | $10,000 | $0 | $0 |
Source: Public Records
Map
Nearby Homes
- 151 Landing Way
- 300 Lee Road 2212
- 32 Pebble Ct
- 182 Lee 980
- 111 Summerbrook St
- 111 Lee Road 536
- 907 Oakhurst Dr
- 41 Tree Top Hill
- 567 Lee Rd
- 0 Lee Road 243 Unit E102065
- 27 Ivy Ln
- 127 Red Oak Place
- 7 Ivy Cross
- 107 Lee Road 2220
- 389 Summerville Rd
- 165 Meadowlark Dr
- Duke Plan at Smiths Crossing
- Oakwood Plan at Smiths Crossing
- Aspen Plan at Smiths Crossing
- Dogwood Plan at Smiths Crossing
- 63 Landing Way
- 21 Landing Way
- 72 Landing Way
- 44 Landing Way
- 85 Lee Road 2200
- 94 Lee Road 2200
- 94 Landing Way
- 107 Lee Road 2200
- 32 Lee Road 2201
- 11 Lee Road 2201
- 102 Holland Loop
- 102 Lee Road 2212
- 50 Holland Loop
- 54 Lee Road 2201
- 114 Lee Road 2212
- 11 Holland Creek Dr
- 69 Holland Loop
- 57 Holland Loop
- 45 Holland Loop
- 33 Holland Loop
