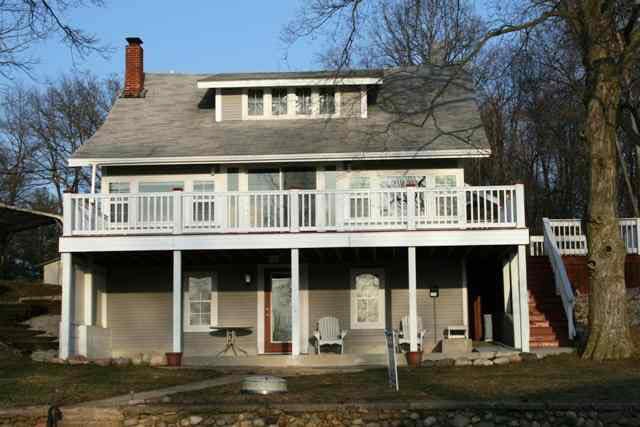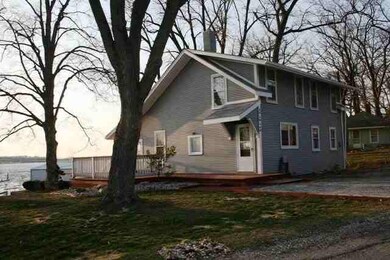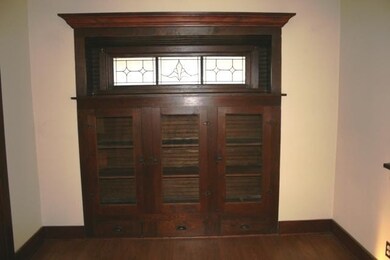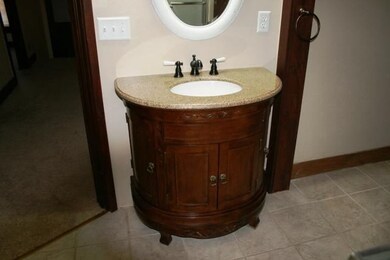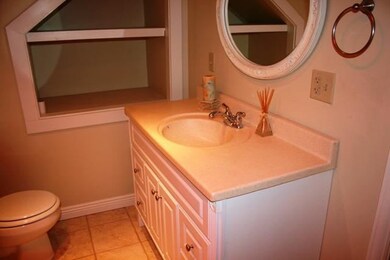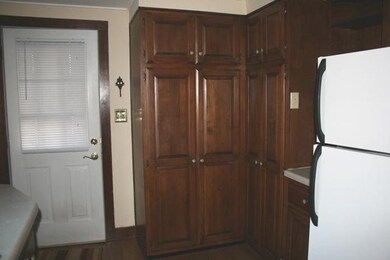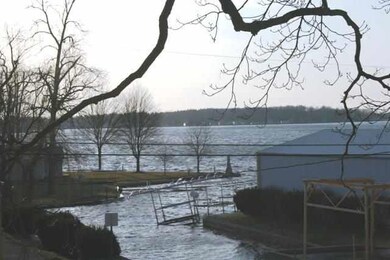
20 Lane 140 Lake George Fremont, IN 46737
Highlights
- Vaulted Ceiling
- Partially Wooded Lot
- Built-in Bookshelves
- Fremont High School Rated A-
- Corner Lot
- Patio
About This Home
As of October 2014One of a kind Craftsman cottage with a breathtaking view of Lake George. Lake breezes keep the cottage cool and the sunsets are spectacular. Upgrades in the last few years include new siding, insulation and gutters, new windows and blinds facing the lake, rebuilding of the staircase railing, finishing the basement to include a full bath, new flooring, wrap around deck with railing, updated electric. Seller has rented a boat slip from the marina in the past and Lake George does have a public boat ramp for ease in putting your boat on the lake. Owner has talked to the new owner of the marina and he has indicated that he would rent a renewable boat slip for $500 a year. It would cost you that much to have a dock put in and out. Current owner has the walkout basement set up as a master suite and bath with a sitting room facing the lake. This space could easily be used as a family room.
Last Agent to Sell the Property
Rose Ann Carmer
Coldwell Banker Real Estate Group Listed on: 04/07/2013

Home Details
Home Type
- Single Family
Est. Annual Taxes
- $899
Year Built
- Built in 1922
Lot Details
- 0.27 Acre Lot
- Rural Setting
- Corner Lot
- Partially Wooded Lot
Home Design
- Cabin
- Wood Siding
- Vinyl Construction Material
Interior Spaces
- 1.5-Story Property
- Built-in Bookshelves
- Vaulted Ceiling
- Ceiling Fan
- Wood Burning Fireplace
- Self Contained Fireplace Unit Or Insert
- Carpet
- Walk-Out Basement
Bedrooms and Bathrooms
- 3 Bedrooms
- 2 Full Bathrooms
Outdoor Features
- Waterski or Wakeboard
- Patio
- Shed
Utilities
- Forced Air Heating System
- Heating System Uses Gas
- Private Company Owned Well
- Well
- Cable TV Available
Listing and Financial Details
- Assessor Parcel Number 760314130212010006
Ownership History
Purchase Details
Home Financials for this Owner
Home Financials are based on the most recent Mortgage that was taken out on this home.Purchase Details
Purchase Details
Home Financials for this Owner
Home Financials are based on the most recent Mortgage that was taken out on this home.Purchase Details
Purchase Details
Similar Home in Fremont, IN
Home Values in the Area
Average Home Value in this Area
Purchase History
| Date | Type | Sale Price | Title Company |
|---|---|---|---|
| Warranty Deed | -- | None Available | |
| Quit Claim Deed | -- | None Available | |
| Warranty Deed | -- | None Available | |
| Deed | $122,000 | Lakeview Title | |
| Deed | $94,000 | -- | |
| Warranty Deed | $59,000 | -- |
Mortgage History
| Date | Status | Loan Amount | Loan Type |
|---|---|---|---|
| Open | $134,183 | New Conventional | |
| Previous Owner | $94,000 | New Conventional |
Property History
| Date | Event | Price | Change | Sq Ft Price |
|---|---|---|---|---|
| 10/28/2014 10/28/14 | Sold | $131,500 | +1.2% | $81 / Sq Ft |
| 08/23/2014 08/23/14 | Pending | -- | -- | -- |
| 08/14/2014 08/14/14 | For Sale | $129,900 | +6.5% | $80 / Sq Ft |
| 06/13/2013 06/13/13 | Sold | $122,000 | -6.1% | $75 / Sq Ft |
| 05/19/2013 05/19/13 | Pending | -- | -- | -- |
| 04/07/2013 04/07/13 | For Sale | $129,900 | -- | $80 / Sq Ft |
Tax History Compared to Growth
Tax History
| Year | Tax Paid | Tax Assessment Tax Assessment Total Assessment is a certain percentage of the fair market value that is determined by local assessors to be the total taxable value of land and additions on the property. | Land | Improvement |
|---|---|---|---|---|
| 2024 | $2,477 | $317,200 | $68,700 | $248,500 |
| 2023 | $1,977 | $239,300 | $80,800 | $158,500 |
| 2022 | $1,914 | $220,500 | $73,400 | $147,100 |
| 2021 | $1,735 | $199,500 | $70,000 | $129,500 |
| 2020 | $1,763 | $188,900 | $64,800 | $124,100 |
| 2019 | $1,744 | $183,800 | $64,800 | $119,000 |
| 2018 | $1,189 | $121,800 | $64,800 | $57,000 |
| 2017 | $1,077 | $109,500 | $53,100 | $56,400 |
| 2016 | $1,477 | $161,500 | $106,300 | $55,200 |
| 2014 | $1,572 | $216,800 | $162,200 | $54,600 |
| 2013 | $1,572 | $109,200 | $58,800 | $50,400 |
Agents Affiliated with this Home
-

Seller's Agent in 2014
Deborah Rodriguez
Mike Thomas Associates
(260) 316-6148
139 Total Sales
-

Buyer's Agent in 2014
Patti Couperthwaite
Coldwell Banker Real Estate Group
(260) 243-1466
171 Total Sales
-
R
Seller's Agent in 2013
Rose Ann Carmer
Coldwell Banker Real Estate Group
Map
Source: Indiana Regional MLS
MLS Number: 528493
APN: 76-03-14-130-212.010-006
- 7785 N Old 27
- 80 Lane 140 Lake George
- 120 Ln 140 Lake George
- 80 Ln 140c Lake George
- 315 Lane 130a Lake George
- 200 Lane 201 Lake George
- 315 Lane 201bb Lake George
- 7035 N Jamestown Rd
- 321 Kope Kon Point
- 29 Indiana 120
- 189 E State Road 120
- 620 Lane 330 Big Otter Lake
- 420 Lane 330 Big Otter Lake
- 380 Lane 110 Big Otter Lake
- 100 Lane 110ab Big Otter Lake
- 135 Ln 850 Snow Lake
- 720 Ln 800 Snow Lake
- 895 Flint Rd
- 135 Lane 840 Snow Lake
- 511 E Southern Rd
