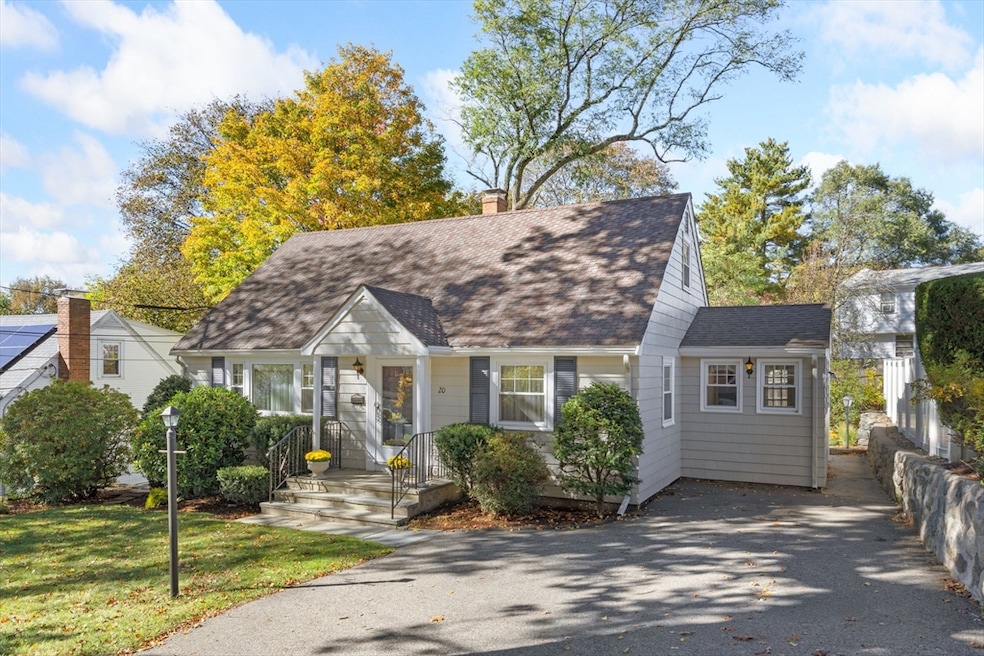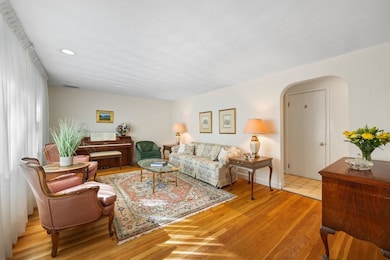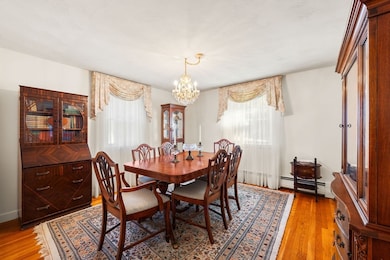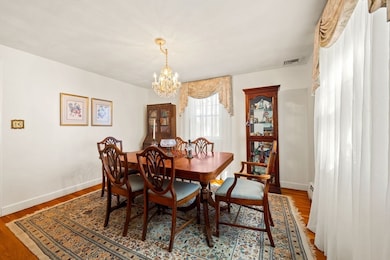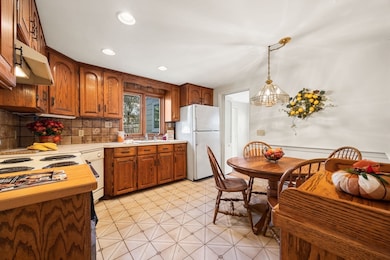20 Lansdowne Rd Arlington, MA 02474
Arlington Heights NeighborhoodEstimated payment $6,249/month
Highlights
- Open Floorplan
- Custom Closet System
- Property is near public transit
- M. Norcross Stratton Elementary School Rated A
- Cape Cod Architecture
- Wood Flooring
About This Home
Extraordinary opportunity to own this full-dormered Cape offering surprising space in a welcoming neighborhood where families stay for generations. Lovingly maintained by the same owner for over 60 years, it's ready for new memories. The 1st flr features a formal living & dining room, bedroom, full bath, & an eat-in kitchen, plus a bright office/den & a convenient laundry room /mud room. Upstairs are two spacious bedrooms w/ abundant closets & a half bath--the primary bedroom is large enough to expand the bath if desired. The lower-level bonus room includes a fireplace, bath, & outdoor access, perfect for a playroom, gym, or guest space. Enjoy the three-season sunroom with bluestone flooring & views of the private patio & charming backyard. HW flrs, newer windows, fresh exterior paint & central a/c complete this inviting home. Move right in or get creative & explore the many layout possibilities. Enjoy nearby amenities this location has to offer & the close proximity to all schools!
Home Details
Home Type
- Single Family
Est. Annual Taxes
- $9,036
Year Built
- Built in 1954
Lot Details
- 4,883 Sq Ft Lot
- Street terminates at a dead end
- Fenced
- Level Lot
- Property is zoned R1
Home Design
- Cape Cod Architecture
- Frame Construction
- Shingle Roof
- Concrete Perimeter Foundation
Interior Spaces
- Open Floorplan
- Chair Railings
- Crown Molding
- Recessed Lighting
- Light Fixtures
- 1 Fireplace
- Insulated Windows
- Picture Window
- Window Screens
- Mud Room
- Dining Area
- Home Office
Kitchen
- Range
- Dishwasher
- Solid Surface Countertops
- Disposal
Flooring
- Wood
- Laminate
- Ceramic Tile
- Vinyl
Bedrooms and Bathrooms
- 3 Bedrooms
- Primary bedroom located on second floor
- Custom Closet System
- Walk-In Closet
- Bathtub with Shower
- Separate Shower
- Linen Closet In Bathroom
Laundry
- Laundry Room
- Laundry on main level
- Washer and Electric Dryer Hookup
Partially Finished Basement
- Walk-Out Basement
- Basement Fills Entire Space Under The House
- Interior and Exterior Basement Entry
- Sump Pump
- Block Basement Construction
Parking
- 3 Car Parking Spaces
- Driveway
- Paved Parking
- Open Parking
- Off-Street Parking
Outdoor Features
- Enclosed Patio or Porch
- Outdoor Storage
- Rain Gutters
Location
- Property is near public transit
Schools
- Stratton Elementary School
- Gibbs/Ottoson Middle School
- Arlington High School
Utilities
- Central Air
- 1 Cooling Zone
- 3 Heating Zones
- Heating System Uses Natural Gas
- Baseboard Heating
- Gas Water Heater
Listing and Financial Details
- Assessor Parcel Number 325310
Community Details
Overview
- No Home Owners Association
Recreation
- Park
- Bike Trail
Map
Home Values in the Area
Average Home Value in this Area
Tax History
| Year | Tax Paid | Tax Assessment Tax Assessment Total Assessment is a certain percentage of the fair market value that is determined by local assessors to be the total taxable value of land and additions on the property. | Land | Improvement |
|---|---|---|---|---|
| 2025 | $9,036 | $839,000 | $464,500 | $374,500 |
| 2024 | $8,468 | $799,600 | $458,900 | $340,700 |
| 2023 | $7,882 | $703,100 | $413,500 | $289,600 |
| 2022 | $7,682 | $672,700 | $396,500 | $276,200 |
| 2021 | $7,520 | $663,100 | $396,500 | $266,600 |
| 2020 | $7,333 | $663,000 | $396,500 | $266,500 |
| 2019 | $7,026 | $624,000 | $402,200 | $221,800 |
| 2018 | $6,332 | $522,000 | $300,200 | $221,800 |
| 2017 | $6,201 | $493,700 | $271,900 | $221,800 |
| 2016 | $6,175 | $482,400 | $260,600 | $221,800 |
| 2015 | $5,810 | $428,800 | $220,900 | $207,900 |
Property History
| Date | Event | Price | List to Sale | Price per Sq Ft |
|---|---|---|---|---|
| 10/28/2025 10/28/25 | Pending | -- | -- | -- |
| 10/23/2025 10/23/25 | For Sale | $1,050,000 | -- | $496 / Sq Ft |
Source: MLS Property Information Network (MLS PIN)
MLS Number: 73447060
APN: ARLI-000091-000002-000014
- 27 Governor Rd
- 37 Pine St
- 216 Summer St
- 30 Hartford Rd
- 8 Teresa Cir
- 18-20 Brattle St
- 993 Massachusetts Ave Unit 127
- 975 Mass Ave Unit 106
- 1025 Massachusetts Ave Unit 204
- 204 Plan at Majestic Mill Brook
- 1025 Massachusetts Ave Unit 404
- 1025 Massachusetts Ave Unit 506
- 1025 Massachusetts Ave Unit 401
- 1025 Massachusetts Ave Unit 210
- 1025 Massachusetts Ave Unit 402
- 1025 Massachusetts Ave Unit 308
- 1025 Massachusetts Ave Unit 411
- 1025 Massachusetts Ave Unit 313
- 1025 Massachusetts Ave Unit 304
- 1025 Massachusetts Ave Unit 414
