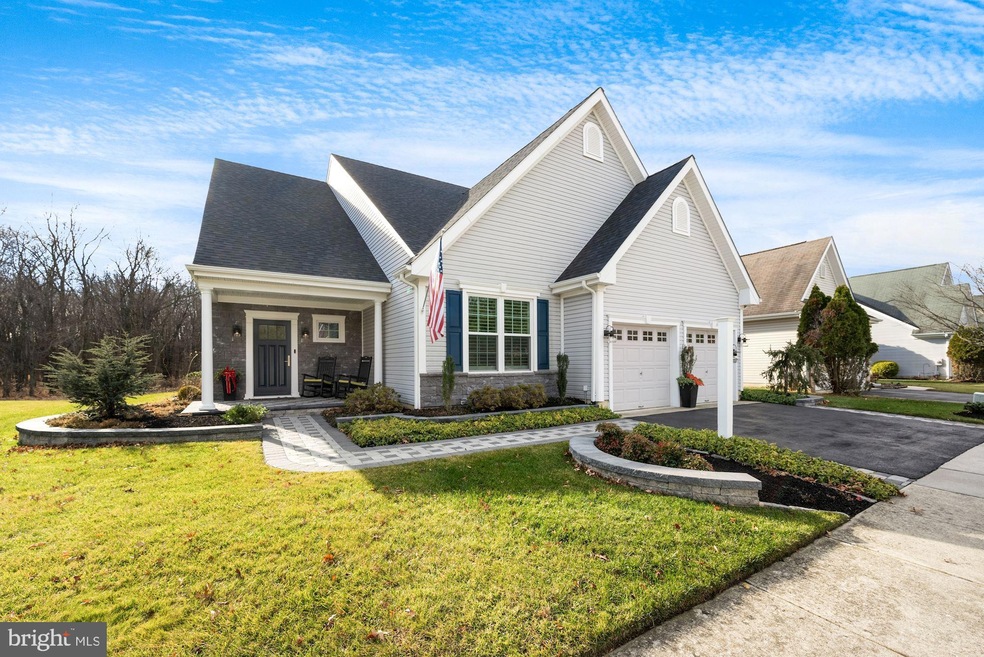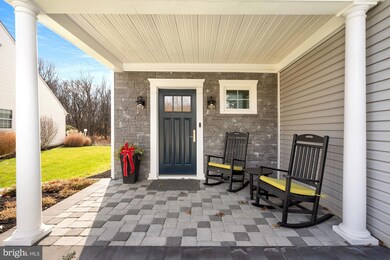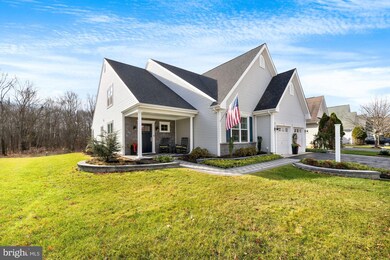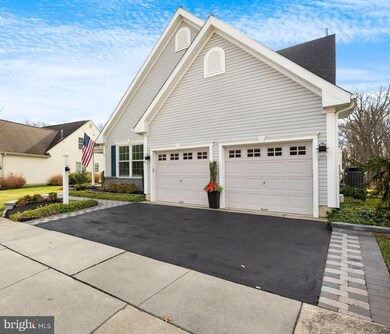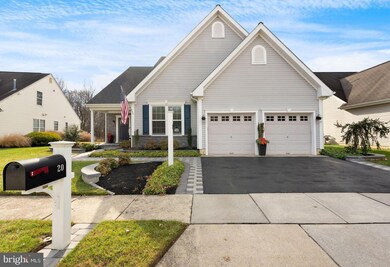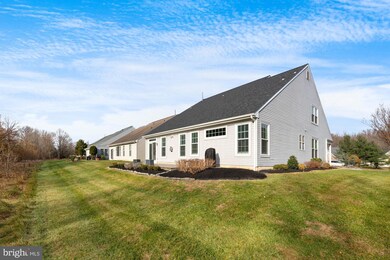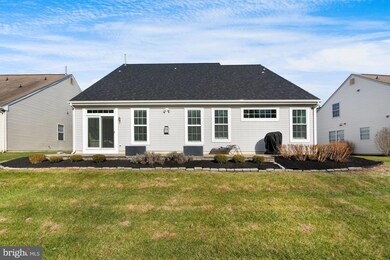
20 Larkspur Dr Marlton, NJ 08053
Estimated Value: $597,000 - $697,000
Highlights
- Tennis Courts
- View of Trees or Woods
- Backs to Trees or Woods
- Senior Living
- Traditional Architecture
- Wood Flooring
About This Home
As of January 2022Highest and best by 4:00 12/13. This is someone's LUCKY Day! Owners of this property intended to stay forever. In just a very short time they have gone way out of the "ordinary" with renovations, inside and out. New roof and gutters, stone front walk, entry, and driveway apron, front entry door and rear slider, and stone veneer. All new heat and A/C system including separate system for the 2nd floor bedroom area. New windows in all but 2 locations and additional transom window setup over the headboard in primary bedroom are really stunning. Custom plantation shutters have been added to most windows. Stainless steel kitchen appliances are all new as are the washer and dryer. The flooring in this spectacular home also has been redone with very modern custom vinyl, wide plank, "wood look" that is absolutely gorgeous along with new crown molding, shadow boxing, and baseboards. This desirable Winterthur model boasts 2 bedrooms and 2 baths on the main floor and a large loft/bedroom on the 2nd floor. The amount of attic storage is this home is terrific. The kitchen with its new S/S appliances and flooring also features granite countertops and a lovely sink area overlooking the yard. The sunroom just off the kitchen dining area gives you amazing views of the wooded rear yard backdrop. The newly redone patio is very private and a great place for entertaining. The family room also features a lovely gas FP flanked by 2 windows and plantation shutters. You will love this completely modernized redone home.
Home Details
Home Type
- Single Family
Est. Annual Taxes
- $9,470
Year Built
- Built in 1999
Lot Details
- 5,850 Sq Ft Lot
- Lot Dimensions are 65.00 x 90.00
- Cul-De-Sac
- Extensive Hardscape
- Sprinkler System
- Backs to Trees or Woods
- Property is in excellent condition
- Property is zoned SEN1
HOA Fees
- $145 Monthly HOA Fees
Parking
- 2 Car Attached Garage
- Front Facing Garage
- Garage Door Opener
- Driveway
Home Design
- Traditional Architecture
- Slab Foundation
- Frame Construction
- Architectural Shingle Roof
Interior Spaces
- 2,517 Sq Ft Home
- Property has 2 Levels
- Chair Railings
- Crown Molding
- Wainscoting
- Ceiling Fan
- Recessed Lighting
- Marble Fireplace
- Fireplace Mantel
- Gas Fireplace
- Window Treatments
- Transom Windows
- Window Screens
- Sliding Doors
- Insulated Doors
- Family Room Off Kitchen
- Living Room
- Dining Room
- Sun or Florida Room
- Wood Flooring
- Views of Woods
- Attic
Kitchen
- Eat-In Kitchen
- Built-In Range
- Built-In Microwave
- Dishwasher
- Upgraded Countertops
- Disposal
Bedrooms and Bathrooms
- En-Suite Bathroom
- Walk-In Closet
- 2 Full Bathrooms
- Bathtub with Shower
- Walk-in Shower
Home Security
- Home Security System
- Flood Lights
Outdoor Features
- Tennis Courts
- Exterior Lighting
Utilities
- Forced Air Heating and Cooling System
- Natural Gas Water Heater
- Municipal Trash
Additional Features
- Halls are 36 inches wide or more
- Energy-Efficient Windows
- Suburban Location
Listing and Financial Details
- Tax Lot 00050
- Assessor Parcel Number 13-00015 03-00050
Community Details
Overview
- Senior Living
- Association fees include all ground fee, common area maintenance, lawn maintenance, pool(s), snow removal
- Senior Community | Residents must be 55 or older
- Village Greenes HOA
- Village Greenes Subdivision, Winterthur Floorplan
- Property Manager
Recreation
- Community Pool
Ownership History
Purchase Details
Home Financials for this Owner
Home Financials are based on the most recent Mortgage that was taken out on this home.Purchase Details
Home Financials for this Owner
Home Financials are based on the most recent Mortgage that was taken out on this home.Purchase Details
Home Financials for this Owner
Home Financials are based on the most recent Mortgage that was taken out on this home.Similar Homes in the area
Home Values in the Area
Average Home Value in this Area
Purchase History
| Date | Buyer | Sale Price | Title Company |
|---|---|---|---|
| Gaffney John F | $550,000 | Trident Land Transfer | |
| Harte Thomas B | $383,000 | Surety Title Company | |
| Brunner John A | $219,730 | Congress Title Corp |
Mortgage History
| Date | Status | Borrower | Loan Amount |
|---|---|---|---|
| Open | Gaffney John F | $150,000 | |
| Previous Owner | Harte Thomas B | $396,924 | |
| Previous Owner | Harte Thomas B | $391,234 | |
| Previous Owner | Brunner John A | $30,000 |
Property History
| Date | Event | Price | Change | Sq Ft Price |
|---|---|---|---|---|
| 01/31/2022 01/31/22 | Sold | $550,000 | +10.0% | $219 / Sq Ft |
| 12/17/2021 12/17/21 | Pending | -- | -- | -- |
| 12/10/2021 12/10/21 | For Sale | $500,000 | +30.5% | $199 / Sq Ft |
| 03/15/2019 03/15/19 | Sold | $383,000 | -3.0% | $152 / Sq Ft |
| 01/18/2019 01/18/19 | Pending | -- | -- | -- |
| 09/06/2018 09/06/18 | For Sale | $395,000 | -- | $157 / Sq Ft |
Tax History Compared to Growth
Tax History
| Year | Tax Paid | Tax Assessment Tax Assessment Total Assessment is a certain percentage of the fair market value that is determined by local assessors to be the total taxable value of land and additions on the property. | Land | Improvement |
|---|---|---|---|---|
| 2024 | $10,153 | $316,000 | $100,000 | $216,000 |
| 2023 | $10,153 | $316,000 | $100,000 | $216,000 |
| 2022 | $9,698 | $316,000 | $100,000 | $216,000 |
| 2021 | $9,471 | $316,000 | $100,000 | $216,000 |
| 2020 | $9,347 | $316,000 | $100,000 | $216,000 |
| 2019 | $9,271 | $316,000 | $100,000 | $216,000 |
| 2018 | $9,142 | $316,000 | $100,000 | $216,000 |
| 2017 | $9,034 | $316,000 | $100,000 | $216,000 |
| 2016 | $8,813 | $316,000 | $100,000 | $216,000 |
| 2015 | $8,658 | $316,000 | $100,000 | $216,000 |
| 2014 | $8,412 | $316,000 | $100,000 | $216,000 |
Agents Affiliated with this Home
-
Cheryl George

Seller's Agent in 2022
Cheryl George
Weichert Corporate
(856) 983-2307
10 in this area
66 Total Sales
-
Andrea Levas

Buyer's Agent in 2022
Andrea Levas
BHHS Fox & Roach
(609) 923-5972
4 in this area
85 Total Sales
Map
Source: Bright MLS
MLS Number: NJBL2011654
APN: 13-00015-03-00050
- 130 Lowell Dr
- 5304 Baltimore Dr Unit 5304
- 24 Huxley Cir
- 10 Daisy Ct
- 1208 Delancey Way Unit 1208
- 1203 Delancey Way
- 14 Poinsettia Ln
- 11 Weaver Dr
- 2602 Delancey Way Unit 2602
- 2002 Delancey Way Unit 2002
- 53 Lowell Dr
- 32 Carrington Way
- 21 Carrington Way
- 156 Crown Prince Dr
- 17 Alcott Way
- 23 Marsham Dr
- 51 Hibiscus Dr
- 14 Alcott Way
- 1009 Squirrel Rd Unit 1009
- 17 Charlotte Ct
