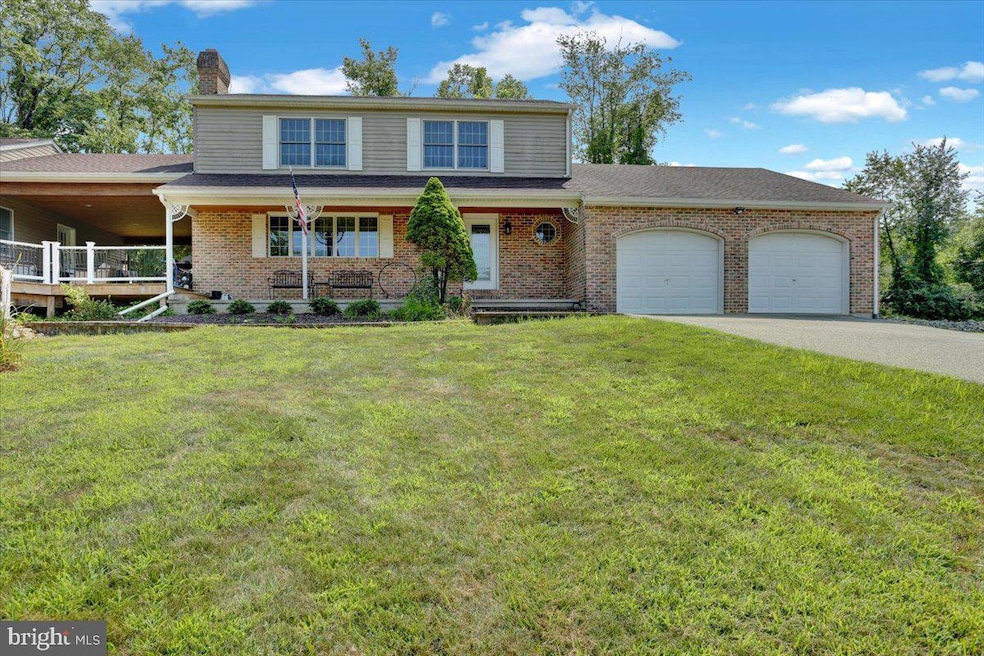20 Lehland Dr Boyertown, PA 19512
Highlights
- 3.92 Acre Lot
- Wood Flooring
- Breakfast Area or Nook
- Traditional Architecture
- No HOA
- 2 Car Direct Access Garage
About This Home
Rent this home in a beautiful country setting outside Oley. Enjoy views of the pond and tranquil setting from the front porch. The home offers a large main floor living room w/fireplace, main floor breakfast area w/hardwood floors & access to paver patio, formal dining room, kitchen w/tile floors, smooth top electric range, pantry. There is a large family room off the kitchen and a main floor powder room. The second floor features 4 bedrooms, a master bath and main hall bath. The home is in nice condition and sits on a few acres of land with a pond and barn. There is a 2 car garage with an additional driveway space for a 3rd car. This home also has a whole house generator that will work all of the appliances.
The owner does live in another home on the property which is separated from the rental home by a large covered deck/breezeway.
Listing Agent
(610) 823-6220 dkostival@goberkscounty.com RE/MAX Of Reading License #RS226398 Listed on: 07/29/2025

Home Details
Home Type
- Single Family
Est. Annual Taxes
- $3,211
Year Built
- Built in 1995
Lot Details
- 3.92 Acre Lot
- Back, Front, and Side Yard
- Property is in very good condition
Parking
- 2 Car Direct Access Garage
- Front Facing Garage
- Garage Door Opener
- Driveway
- Off-Street Parking
Home Design
- Traditional Architecture
- Brick Exterior Construction
- Block Foundation
- Pitched Roof
- Shingle Roof
- Vinyl Siding
Interior Spaces
- 3,871 Sq Ft Home
- Property has 2 Levels
- Fireplace Mantel
- Brick Fireplace
- Breakfast Area or Nook
Flooring
- Wood
- Carpet
- Ceramic Tile
- Vinyl
Bedrooms and Bathrooms
- 4 Bedrooms
Basement
- Walk-Up Access
- Interior Basement Entry
- Laundry in Basement
Utilities
- Central Air
- Back Up Gas Heat Pump System
- 200+ Amp Service
- Well
- Electric Water Heater
- On Site Septic
Listing and Financial Details
- Residential Lease
- Security Deposit $3,300
- Requires 1 Month of Rent Paid Up Front
- No Smoking Allowed
- 12-Month Min and 60-Month Max Lease Term
- Available 8/16/25
- Assessor Parcel Number 71-5378-01-49-2111
Community Details
Overview
- No Home Owners Association
Pet Policy
- Pets allowed on a case-by-case basis
Map
Source: Bright MLS
MLS Number: PABK2060692
APN: 71-5378-01-49-2111
- 12 Lehland Dr
- 93 Shady Ln
- 9 Acorn Ln
- 38 Lutz Rd
- 139 Mine Rd
- 1496 Orchard Ln
- 0 Rte 73 Unit PABK2041020
- 1023 W Philadelphia Ave
- 21 Spangsville Rd
- 261 Indian Ln
- 99 Race St
- 43 Lindy Ln
- 17 Elaine Dr
- 2 Queen Anne Dr
- 1846 N Main St
- 1702 S Main St
- 4 Baldy Hill Rd
- 325 N Funk Rd
- 950 Unger Ln
- 180 Eagles Watch Dr S
- 1496 Orchard Ln
- 5 E Green St Unit Second floor
- 246 S Ironstone Dr
- 23 Orchard Hills Dr Unit E
- 14 Orchard Hills Dr Unit B
- 6 Orchard Hills Dr Unit B
- 221 S Reading Ave Unit . #2
- 221 S Reading Ave
- 813 S Reading Ave Unit APART 3
- 37 S Chestnut St Unit 2
- 339 E Philadelphia Ave
- 7404 Boyertown Pike Unit B
- 7404 Boyertown Pike Unit 7404 Boyertown Pike Apt B
- 41 Bick Rd Unit 2
- 700 Sweinhart Rd Unit A5
- 730 Sweinhart Rd Unit B5
- 740 Sweinhart Rd Unit A5
- 9 Schultz Ln
- 1802 Hoffmansville Rd Unit 4
- 204 S Kemp St






