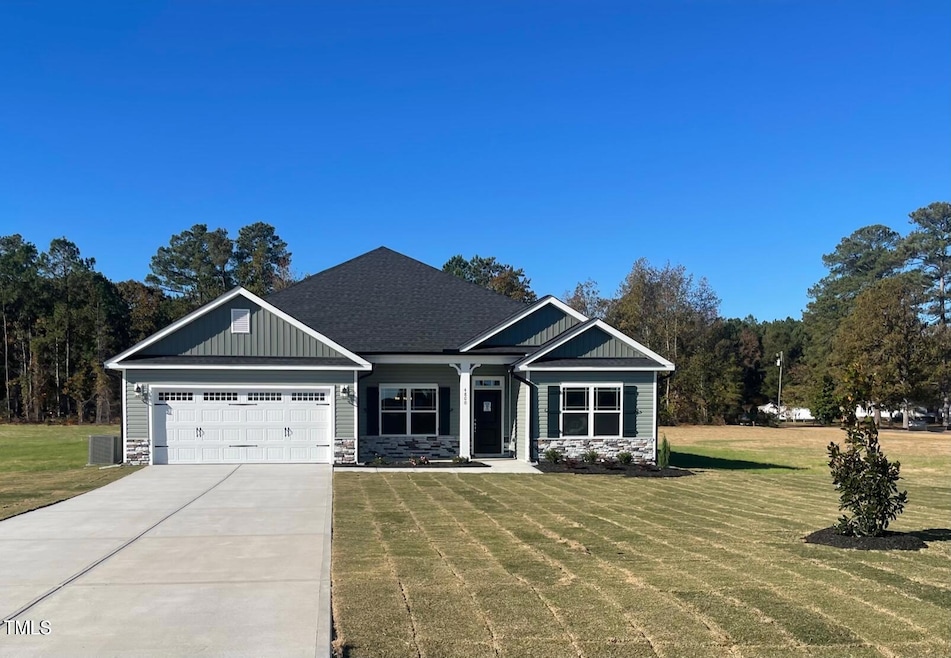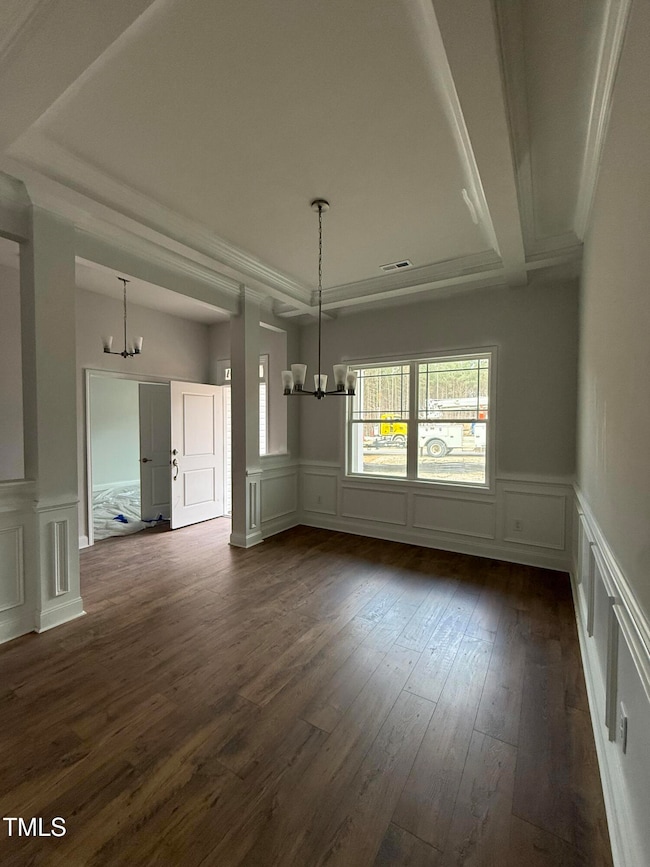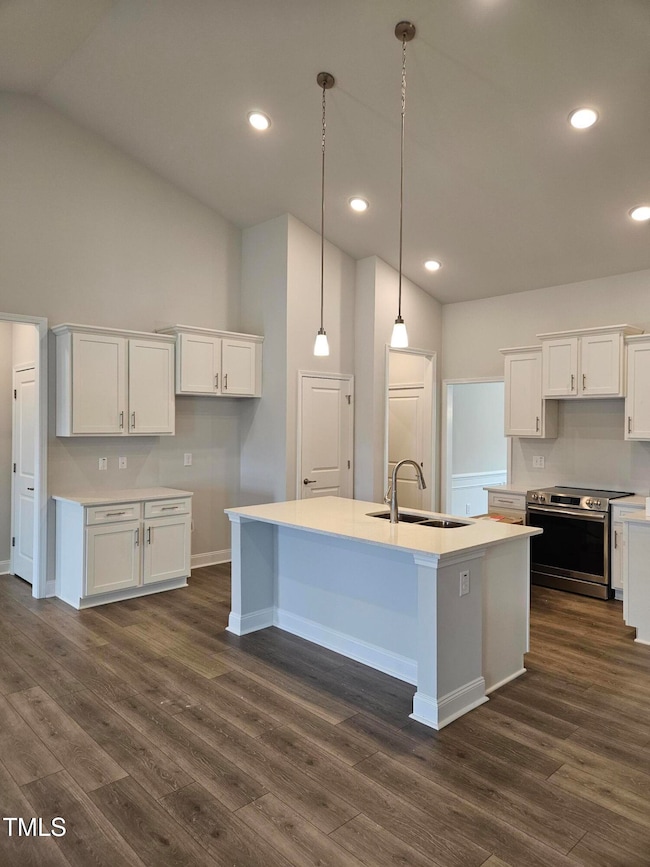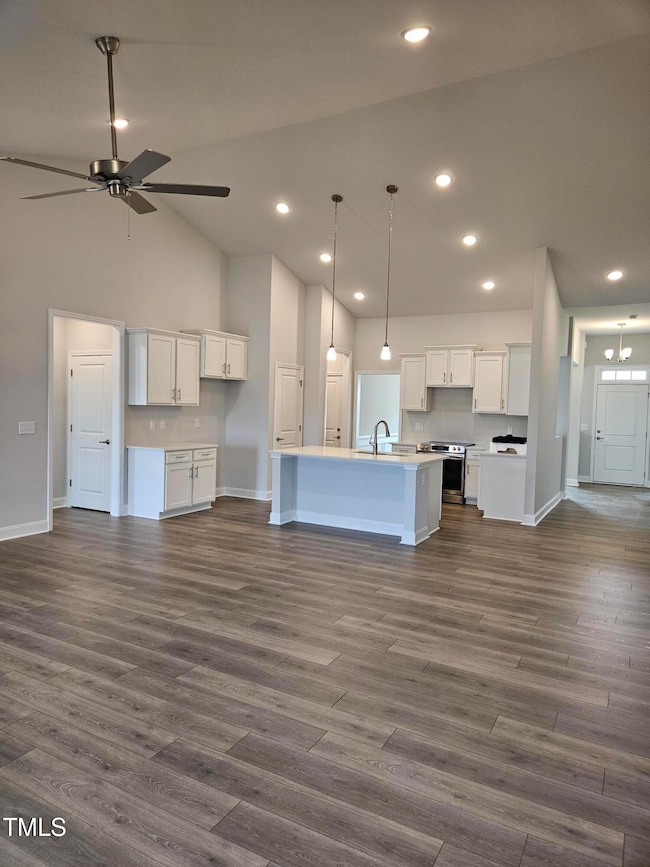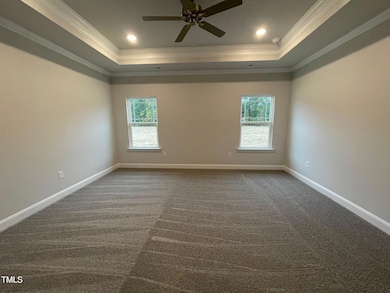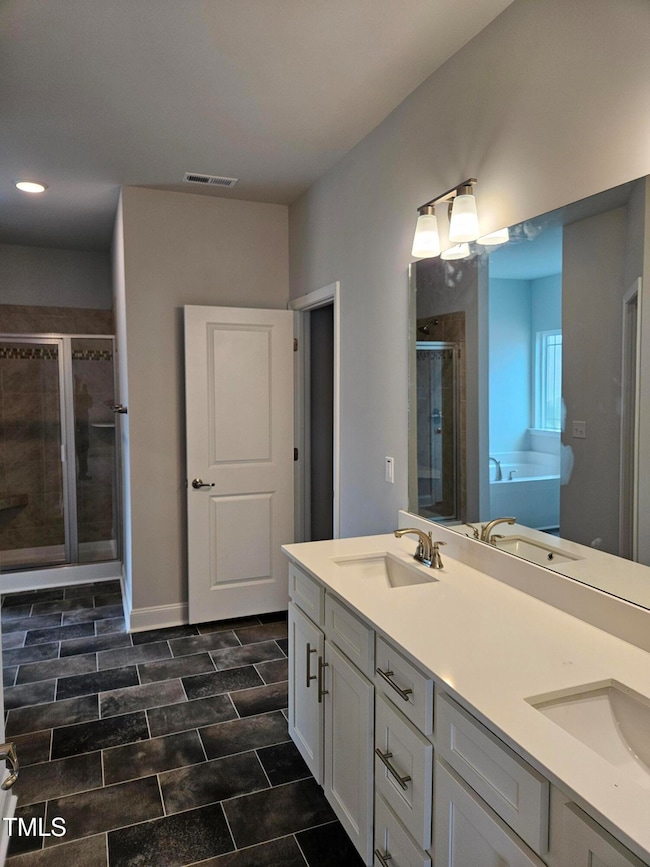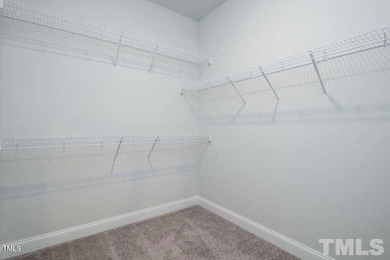20 Lemon Drop Ln Franklinton, NC 27525
Estimated payment $2,503/month
Highlights
- Remodeled in 2026
- Cathedral Ceiling
- 2 Car Attached Garage
- Transitional Architecture
- Fireplace
- Brick or Stone Mason
About This Home
Home is in permitting - Come choose your color selections today! (for a limited time) Welcome to Ellington Estates, a charming new-build community that offers both unparalleled privacy and luxurious living. Tucked away along a secluded no-access road, Ellington Estates features just 37 meticulously crafted homes, each set on a generously sized lot to provide ample space and serene surroundings. Discover a perfect balance of elegance and seclusion at Ellington Estates, where refined living meets peaceful serenity. Stunning 4 Bedroom, 2 Bath Home on 0.7 Acres! This beautifully designed home offers the perfect combination of elegance, comfort, and space. Inside, you'll be greeted by soaring cathedral ceilings in the family room and kitchen, creating a bright, open living area that is both welcoming and functional. The formal dining room features a sophisticated coffered ceiling with chair rail and shadow box trim detailing—perfect for hosting holiday dinners or entertaining guests. The heart of the home is the cozy family room, complete with a charming fireplace, ideal for relaxing evenings. The primary suite offers a serene retreat with a tray ceiling and a private ensuite bath showcasing a luxurious 5-foot tiled shower. Step outside to the 16x14 covered patio with an elevated view of the sprawling, private backyard—offering endless possibilities for recreation, gardening, or outdoor gatherings. *Number of bedrooms pending septic permit. Photos are representation only. $1,000 Builder deposit due at contract signing. Buyer must use seller closing attorney. Please confirm school assignment if important. Builder incentives available!
Home Details
Home Type
- Single Family
Est. Annual Taxes
- $3,006
Year Built
- Remodeled in 2026
Lot Details
- 0.7 Acre Lot
HOA Fees
- $21 Monthly HOA Fees
Parking
- 2 Car Attached Garage
Home Design
- Home is estimated to be completed on 6/30/26
- Transitional Architecture
- Brick or Stone Mason
- Slab Foundation
- Shingle Roof
- Vinyl Siding
- Stone
Interior Spaces
- 2,100 Sq Ft Home
- 1-Story Property
- Cathedral Ceiling
- Ceiling Fan
- Fireplace
- Family Room
- Dining Room
Flooring
- Carpet
- Laminate
- Vinyl
Bedrooms and Bathrooms
- 4 Bedrooms
- 2 Full Bathrooms
Schools
- Louisburg Elementary School
- Terrell Lane Middle School
- Louisburg High School
Utilities
- Central Air
- Heating Available
- Well
- Septic Tank
Community Details
- Association fees include unknown
- Ellington Estates HOA
- Built by Adams Homes
- Ellington Estates Subdivision
Map
Home Values in the Area
Average Home Value in this Area
Property History
| Date | Event | Price | List to Sale | Price per Sq Ft |
|---|---|---|---|---|
| 09/05/2025 09/05/25 | For Sale | $423,350 | -- | $202 / Sq Ft |
Source: Doorify MLS
MLS Number: 10120168
- 30 Lemon Drop Ln
- 30 Watermelon Dr
- 35 Watermelon Dr
- 25 Watermelon Dr
- 255 Whistlers Cove
- 190 Whistlers Cove
- 225 Whistlers Cove
- 220 Kingfisher Way
- 43.76 Acre Huntsburg Dr
- 38 Acres Timberlake Rd
- 14 Acres Timberlake Rd
- 5.25 Acres Timberlake Rd
- 61.9 Acres Timberlake Rd
- 5.3 Acres Timberlake Rd
- 14 Acres Timberlake Rd
- 38 Acres Timberlake Rd
- 1.8 Acres Timberlake Rd
- 65 Sugar Pine Dr
- 75 Sugar Pine Dr
- 85 Sugar Pine Dr
- 65 Crooked Creek Run
- 95 Westbrook Ln
- 160 Cedarhurst Ln
- 165 Parkers Gate Dr
- 265 Forest Meadow Ln
- 265 Frst Mdw Ln
- 120 Carrington Ave
- 10 Whispering Willow Cir
- 1387 Tarboro Rd
- 35 Atherton Dr
- 100 Alcock Ln
- 190 Alcock Ln
- 505 Richlands Cliff Dr
- 125 Atlas Dr
- 100 Silent Brk Trail
- 2021 Wiggins Village Dr
- 180 Ambergate Dr
- 2059 Wiggins Village Dr
- 102 Ford Cir
- 1001 Peony Ln
