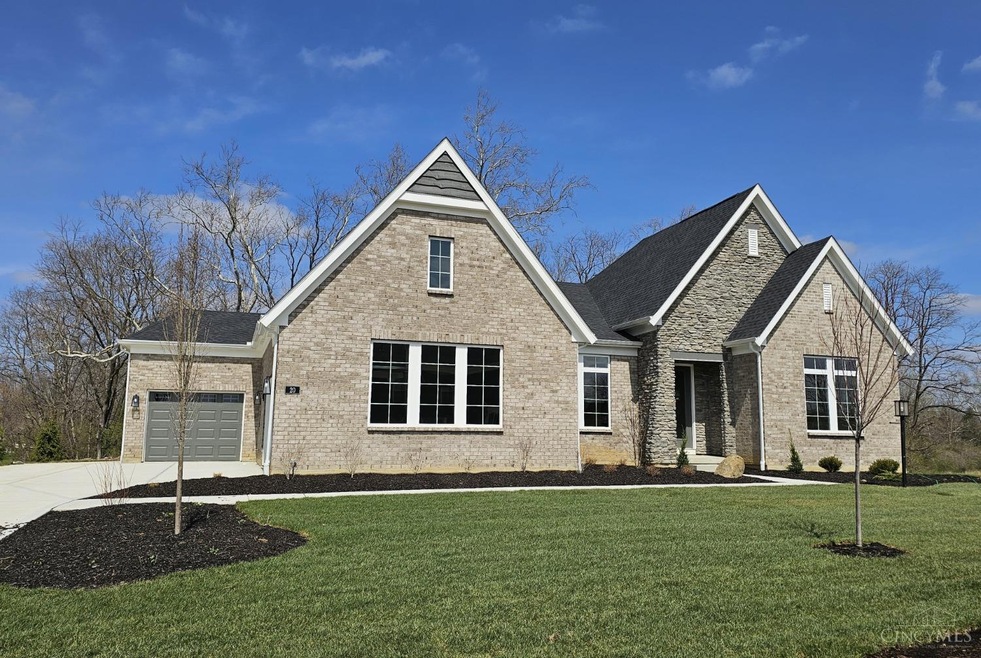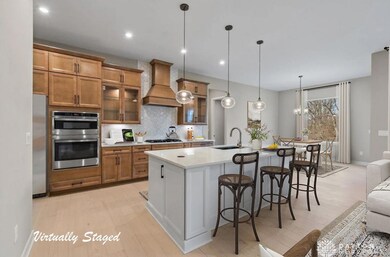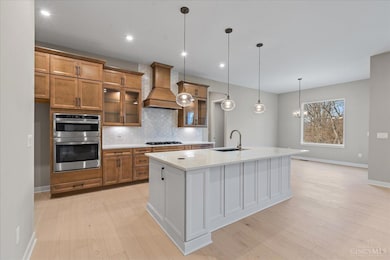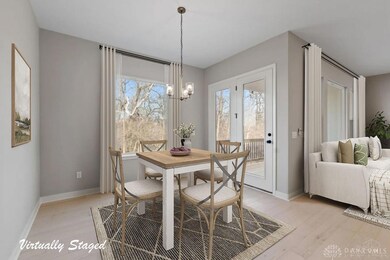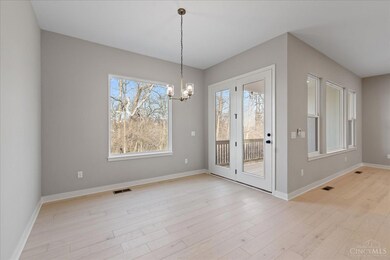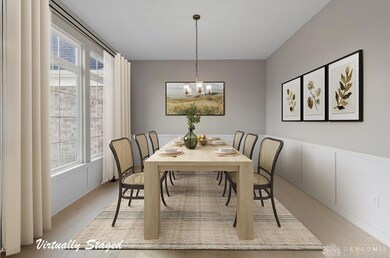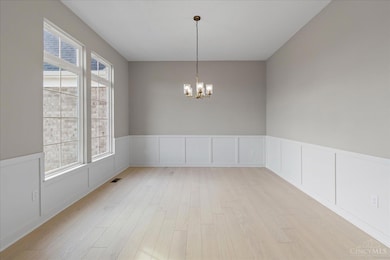
20 Libby Hollow St Springboro, OH 45066
Highlights
- New Construction
- 1.18 Acre Lot
- Wood Flooring
- Springboro Intermediate School Rated A-
- Traditional Architecture
- Quartz Countertops
About This Home
As of May 2025New Construction in the brand new community of Wadestone, featuring the Winslow plan. This elegant ranch floorplan offers an island kitchen with huge walk in pantry, lots of cabinet space, quartz countertops, and gleaming hardwood floors that flow throughout the main living areas! Family room expands to light-filled morning room, which has walk out access to the covered patio. Private study with double doors off of entry foyer. Formal dining room. Owners Suite with attached private bath featuring dual vanity sinks, double shower, private commode and oversized walk-in closet. Two additional bedrooms and hall bath. First floor laundry room. Full unfinished basement with full bath rough in and walk out access to the back yard. Attached three car garage.
Last Agent to Sell the Property
Alexander Hencheck
HMS Real Estate License #0000198425 Listed on: 09/06/2024
Home Details
Home Type
- Single Family
Lot Details
- 1.18 Acre Lot
- Lot Dimensions are 125x412
HOA Fees
- $46 Monthly HOA Fees
Parking
- 3 Car Attached Garage
- Driveway
Home Design
- New Construction
- Traditional Architecture
- Brick Exterior Construction
- Shingle Roof
Interior Spaces
- 2,706 Sq Ft Home
- 1-Story Property
- Ceiling height of 9 feet or more
- Vinyl Clad Windows
- Insulated Windows
- French Doors
- Panel Doors
- Fire and Smoke Detector
Kitchen
- Double Oven
- Gas Cooktop
- Microwave
- Dishwasher
- Kitchen Island
- Quartz Countertops
- Solid Wood Cabinet
Flooring
- Wood
- Vinyl
Bedrooms and Bathrooms
- 3 Bedrooms
- Walk-In Closet
- Dual Vanity Sinks in Primary Bathroom
Unfinished Basement
- Walk-Out Basement
- Basement Fills Entire Space Under The House
Utilities
- Forced Air Heating and Cooling System
- Heating System Uses Gas
- Electric Water Heater
Community Details
- Association fees include professional mgt
- Built by Fischer Homes
- Wadestone Subdivision
Similar Homes in Springboro, OH
Home Values in the Area
Average Home Value in this Area
Property History
| Date | Event | Price | Change | Sq Ft Price |
|---|---|---|---|---|
| 05/09/2025 05/09/25 | Sold | $725,102 | -2.0% | $268 / Sq Ft |
| 04/21/2025 04/21/25 | Pending | -- | -- | -- |
| 04/15/2025 04/15/25 | Off Market | $739,900 | -- | -- |
| 03/26/2025 03/26/25 | Price Changed | $739,900 | -0.7% | $273 / Sq Ft |
| 03/17/2025 03/17/25 | Price Changed | $744,900 | -0.7% | $275 / Sq Ft |
| 03/10/2025 03/10/25 | Price Changed | $749,900 | -1.3% | $277 / Sq Ft |
| 02/25/2025 02/25/25 | Price Changed | $759,900 | -0.7% | $281 / Sq Ft |
| 01/22/2025 01/22/25 | Price Changed | $764,900 | -1.3% | $283 / Sq Ft |
| 01/09/2025 01/09/25 | Price Changed | $774,900 | -0.6% | $286 / Sq Ft |
| 01/02/2025 01/02/25 | Price Changed | $779,900 | -0.6% | $288 / Sq Ft |
| 12/23/2024 12/23/24 | Price Changed | $784,900 | -0.6% | $290 / Sq Ft |
| 12/16/2024 12/16/24 | Price Changed | $789,900 | -0.6% | $292 / Sq Ft |
| 11/18/2024 11/18/24 | Price Changed | $794,900 | -1.9% | $294 / Sq Ft |
| 10/14/2024 10/14/24 | Price Changed | $809,900 | -1.2% | $299 / Sq Ft |
| 10/07/2024 10/07/24 | Price Changed | $819,900 | -1.2% | $303 / Sq Ft |
| 09/06/2024 09/06/24 | For Sale | $829,900 | -- | $307 / Sq Ft |
Tax History Compared to Growth
Agents Affiliated with this Home
-
A
Seller's Agent in 2025
Alexander Hencheck
HMS Real Estate
-
Non Member
N
Buyer's Agent in 2025
Non Member
NonMember Firm
88 in this area
6,684 Total Sales
Map
Source: MLS of Greater Cincinnati (CincyMLS)
MLS Number: 1817321
- 75 Libby Hollow St
- 140 Dan Haven Place
- Winslow Plan at Wadestone - Masterpiece Collection
- Avery Plan at Wadestone - Designer Collection
- Emmett Plan at Wadestone - Designer Collection
- Rhodes Plan at Wadestone - Masterpiece Collection
- Carrington Plan at Wadestone - Designer Collection
- Winston Plan at Wadestone - Designer Collection
- Paxton Plan at Wadestone - Masterpiece Collection
- Calvin Plan at Wadestone - Designer Collection
- Magnolia Plan at Wadestone - Designer Collection
- Pearson Plan at Wadestone - Masterpiece Collection
- Blair Plan at Wadestone - Designer Collection
- Grandin Plan at Wadestone - Designer Collection
- Finley Plan at Wadestone - Masterpiece Collection
- Mitchell Plan at Wadestone - Masterpiece Collection
- Leland Plan at Wadestone - Masterpiece Collection
- Wyatt Plan at Wadestone - Designer Collection
- Huxley Plan at Wadestone - Masterpiece Collection
- Charles Plan at Wadestone - Designer Collection
