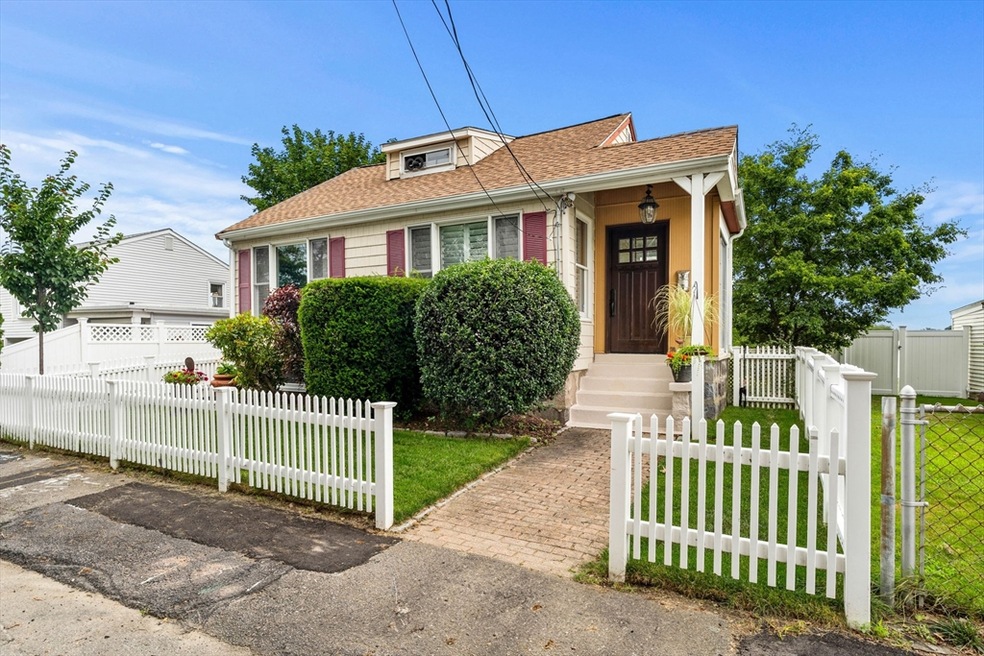
20 Lind St Quincy, MA 02169
Germantown NeighborhoodEstimated payment $3,063/month
Highlights
- Popular Property
- Waterfront
- Property is near public transit
- Scenic Views
- Deck
- Wood Flooring
About This Home
Welcome to 20 Lind Street, a coastal bungalow that beautifully blends charm, creativity, and comfort. Perched on Quincy’s Adams Shore with front-row views of scenic Rock Island Cove, this thoughtfully customized 1-bedroom, 1-bath retreat offers a rare connection to nature with sweeping marsh and water vistas, complete with active osprey nests. Inside, the open, sunlit layout showcases warm wood details, plantation shutters, and vibrant accents. The lofted bedroom adds character and function, while a cozy den wrapped in windows creates the perfect spot to relax, read, or take in the ever-changing landscape. Glass sliders open to a spacious deck designed for morning coffee, evening sunsets, or gatherings with friends. The fenced backyard provides space for gardening, entertaining, or quiet reflection. Tucked away on a peaceful street yet only minutes to beaches, shops, dining, and major routes, this soulful home offers a unique coastal lifestyle rarely available.
Home Details
Home Type
- Single Family
Est. Annual Taxes
- $4,378
Year Built
- Built in 1910
Lot Details
- 5,000 Sq Ft Lot
- Waterfront
- Near Conservation Area
- Fenced Yard
- Level Lot
- Marsh on Lot
- Property is zoned RESA
Home Design
- Bungalow
- Stone Foundation
- Frame Construction
- Shingle Roof
Interior Spaces
- 824 Sq Ft Home
- Insulated Windows
- Plantation Shutters
- Insulated Doors
- Den
- Scenic Vista Views
Kitchen
- Stove
- Range
- Disposal
Flooring
- Wood
- Wall to Wall Carpet
- Laminate
- Ceramic Tile
Bedrooms and Bathrooms
- 1 Bedroom
- Primary bedroom located on second floor
- 1 Full Bathroom
- Separate Shower
Laundry
- Dryer
- Washer
Unfinished Basement
- Basement Fills Entire Space Under The House
- Interior Basement Entry
- Sump Pump
- Block Basement Construction
- Laundry in Basement
Parking
- 2 Car Parking Spaces
- Driveway
- Paved Parking
- Open Parking
- Off-Street Parking
Outdoor Features
- Bulkhead
- Deck
- Rain Gutters
Location
- Flood Zone Lot
- Property is near public transit
Utilities
- Forced Air Heating and Cooling System
- 1 Cooling Zone
- 1 Heating Zone
- Heating System Uses Natural Gas
- Gas Water Heater
Community Details
- No Home Owners Association
- Shops
Listing and Financial Details
- Assessor Parcel Number 172911
Map
Home Values in the Area
Average Home Value in this Area
Tax History
| Year | Tax Paid | Tax Assessment Tax Assessment Total Assessment is a certain percentage of the fair market value that is determined by local assessors to be the total taxable value of land and additions on the property. | Land | Improvement |
|---|---|---|---|---|
| 2025 | $4,378 | $379,700 | $214,500 | $165,200 |
| 2024 | $4,215 | $374,000 | $214,500 | $159,500 |
| 2023 | $3,963 | $356,100 | $195,000 | $161,100 |
| 2022 | $3,564 | $297,500 | $150,000 | $147,500 |
| 2021 | $3,301 | $271,900 | $130,400 | $141,500 |
| 2020 | $3,242 | $260,800 | $144,900 | $115,900 |
| 2019 | $3,030 | $241,400 | $133,000 | $108,400 |
| 2018 | $3,050 | $228,600 | $126,600 | $102,000 |
| 2017 | $2,906 | $205,100 | $115,100 | $90,000 |
| 2016 | $3,083 | $214,700 | $127,900 | $86,800 |
| 2015 | $2,789 | $191,000 | $116,300 | $74,700 |
| 2014 | $2,560 | $172,300 | $105,700 | $66,600 |
Property History
| Date | Event | Price | Change | Sq Ft Price |
|---|---|---|---|---|
| 09/04/2025 09/04/25 | For Sale | $499,000 | -- | $606 / Sq Ft |
Purchase History
| Date | Type | Sale Price | Title Company |
|---|---|---|---|
| Deed | $84,000 | -- |
Mortgage History
| Date | Status | Loan Amount | Loan Type |
|---|---|---|---|
| Open | $500,000 | Stand Alone Refi Refinance Of Original Loan | |
| Closed | $294,000 | Stand Alone Refi Refinance Of Original Loan | |
| Closed | $118,410 | No Value Available | |
| Closed | $70,000 | No Value Available | |
| Closed | $50,000 | No Value Available | |
| Closed | $60,000 | Purchase Money Mortgage |
Similar Homes in Quincy, MA
Source: MLS Property Information Network (MLS PIN)
MLS Number: 73426094
APN: QUIN-001077J-000135-B000000
- 9 Northfield Ave
- 12 Quentin St
- 10 Forbush Ave
- 49 Bowes Ave
- 629 Sea St
- 53 Riverbank Rd
- 84 Post Island Rd
- 30 Elcott Rd
- 14 Palmer St
- 807 Sea St
- 475 Sea St Unit 2
- 949 Sea St
- 51 Stoughton St
- 7-11 Lenox St
- 10 Prescott Terrace
- 200 Cove Way Unit 819
- 107 Spring St
- 119 Manet Ave
- 399 Sea St Unit A
- 100 Cove Way Unit 803
- 75 Palmer St
- 73 Pelican Rd
- 469 Sea St Unit 1
- 200 Cove Way
- 200 Cove Way Unit 607
- 200 Cove Way Unit 205
- 200 Cove Way Unit 1012
- 53 Saint Germain St Unit 1
- 100 Cove Way Unit 306
- 48 Lawn Ave Unit 1
- 46 Lawn Ave Unit 2 bedroom no pets
- 36 Whiton Ave Unit 2
- 34 Turner St Unit 1
- 24 Moore St Unit 2
- 5 Orleans St
- 51 Edison St Unit 2
- 89 Broadway Unit 3
- 63 Stewart St Unit 4
- 22 Wall St
- 52 Germain Ave Unit 50






