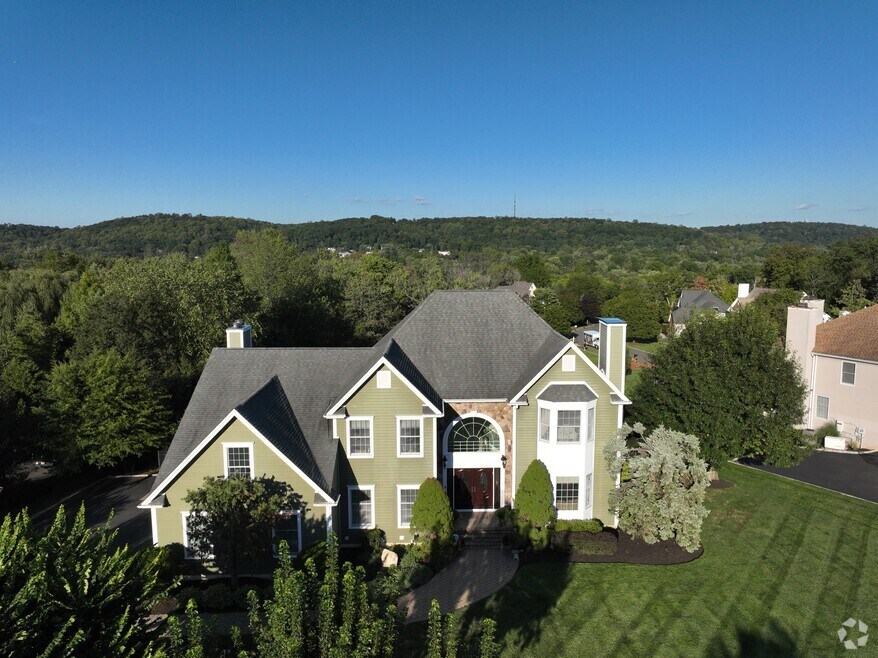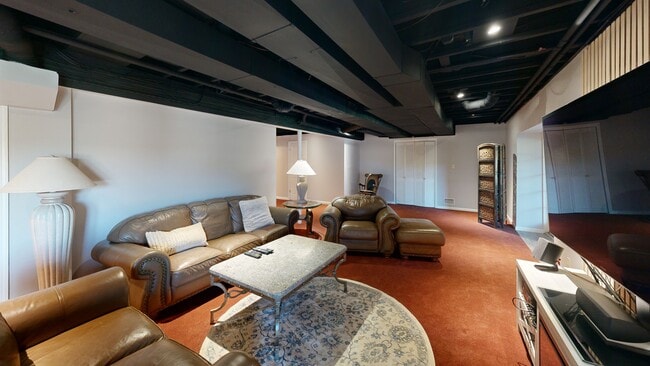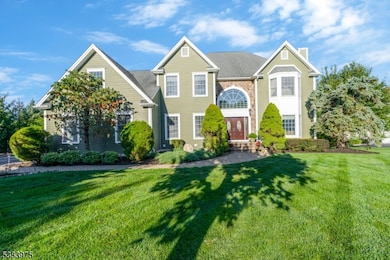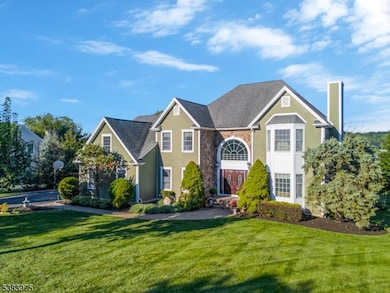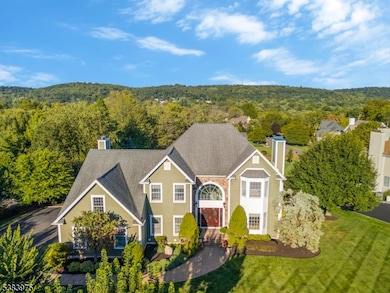Welcome to this extraordinary Stoney Hill custom colonial, where elegance meets comfort in every detail. A stately double-door entry opens to a dramatic two-story foyer, accented with custom moldings and craftsmanship that flow throughout the home. French doors reveal a private office, while gleaming hardwood floors, recessed lighting, and an incredible trim package highlight the formal living and dining rooms. The heart of the home is the chef's kitchen granite countertops, center island, six-burner range, pantry, and custom backsplash complete with a sunlit dining area that leads to a multi-tiered Trex deck. The kitchen seamlessly opens to a step-down family room with vaulted ceilings, plush carpeting, and a striking gas fireplace. Privacy back staircase leads to the primary suite, this is a true retreat, featuring a tray ceiling, sitting room, custom walk-in closet, and a luxurious updated bath with jetted tub, glass-enclosed shower, skylight, and double vanity. Three additional bedrooms include an en suite with full bath and walk-in closet, plus an extra walk-in bonus room. A full bath completes this level. The finished walkout lower level offers expansive living recreation room, full bath, LED lighting, office, and generous storage. Outside, discover your private oasis with a fenced yard, manicured landscaping, paver patio, and three-car garage. Perfectly positioned west-facing for unbelievable sunrises out the back, this home delivers unparalleled lifestyle and luxury.


