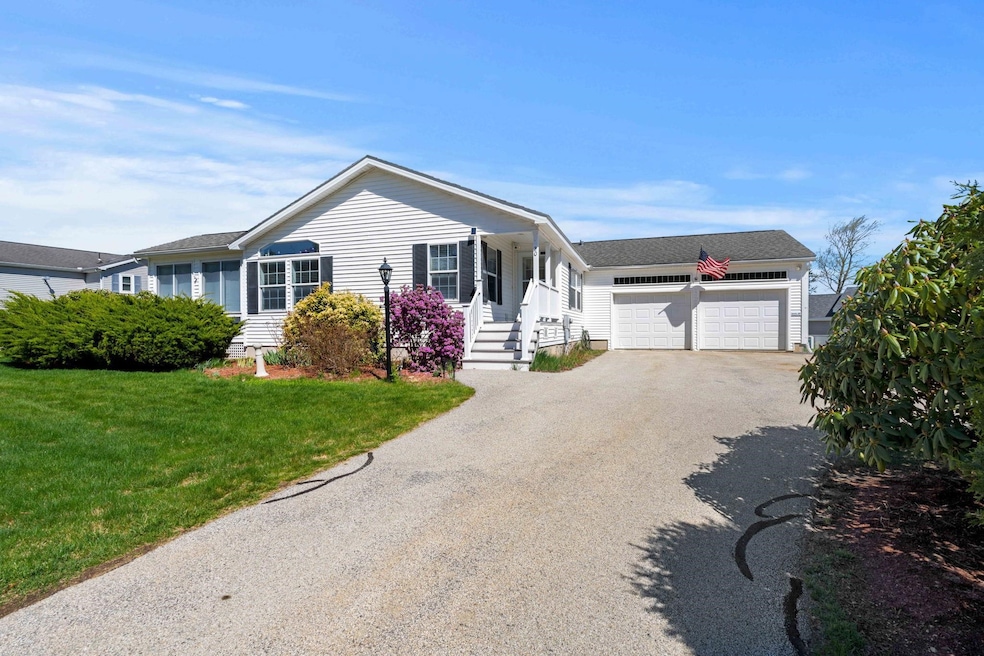
20 Loggers Ln Sandown, NH 03873
Highlights
- RV Parking in Community
- Walk-In Closet
- Landscaped
- Wood Flooring
- Standby Generator
- Forced Air Heating and Cooling System
About This Home
As of June 2025Step into a world of effortless, low-maintenance living in this impressive single-level home, perfectly situated in a vibrant 55+ community. Enjoy a lifestyle without the burdens of snow plowing or upkeep—lawn maintenance, trash pick-up, a welcoming clubhouse, and scenic walking trails are all included, letting you focus on the best parts of life.Inside, the home is designed for comfort and convenience. The expansive sun porch beckons you to relax and bask in the natural light, with a remote-controlled awning that adjusts effortlessly to keep the sun perfectly at bay. The heart of the home is a large, fully applianced kitchen boasting a new pantry, seamlessly connected to the dining area and an inviting living room, making it ideal for both quiet evenings and lively gatherings.Offering flexibility and space, the layout features two cozy bedrooms plus a versatile den/office that easily converts into an additional bedroom. The primary suite truly shines with its generous walk-in closet and an en-suite bath that opens directly into the closet—a design that brings both luxury and practicality into your daily routine.Additional benefits include a convenient first-floor laundry area, ample closet space throughout, and a spacious two-car garage. For added peace of mind, an 8 KW standalone generator is included, and the home's furnace and A/C systems were updated in 2022, ensuring year-round comfort. This home presents a rare opportunity to embrace a refined, relaxed lifestyle.
Last Agent to Sell the Property
Coldwell Banker Realty Haverhill MA Brokerage Phone: 978-372-8577 License #076406 Listed on: 05/01/2025

Property Details
Home Type
- Manufactured Home
Est. Annual Taxes
- $5,786
Year Built
- Built in 2004
Lot Details
- Landscaped
- Level Lot
Parking
- 2 Car Garage
Home Design
- Concrete Foundation
- Architectural Shingle Roof
Interior Spaces
- 1,584 Sq Ft Home
- Property has 1 Level
- Ceiling Fan
- Blinds
- Combination Kitchen and Dining Room
- Basement
- Interior Basement Entry
- Fire and Smoke Detector
Kitchen
- Stove
- Microwave
- Dishwasher
Flooring
- Wood
- Tile
- Vinyl
Bedrooms and Bathrooms
- 2 Bedrooms
- Walk-In Closet
- 2 Full Bathrooms
Laundry
- Laundry on main level
- Dryer
- Washer
Accessible Home Design
- Standby Generator
Utilities
- Forced Air Heating and Cooling System
- Heating System Uses Gas
- Underground Utilities
- Propane
- Septic Tank
- Leach Field
- Internet Available
Listing and Financial Details
- Legal Lot and Block 1-33 / 0004
- Assessor Parcel Number 0023
Community Details
Overview
- Mill Pine Village Subdivision
- RV Parking in Community
Amenities
- Common Area
Recreation
- Snow Removal
Similar Home in the area
Home Values in the Area
Average Home Value in this Area
Mortgage History
| Date | Status | Loan Amount | Loan Type |
|---|---|---|---|
| Closed | $65,000 | Stand Alone Refi Refinance Of Original Loan |
Property History
| Date | Event | Price | Change | Sq Ft Price |
|---|---|---|---|---|
| 06/20/2025 06/20/25 | Sold | $384,000 | -4.0% | $242 / Sq Ft |
| 05/01/2025 05/01/25 | For Sale | $399,999 | +54.4% | $253 / Sq Ft |
| 01/24/2020 01/24/20 | Sold | $259,000 | 0.0% | $164 / Sq Ft |
| 11/24/2019 11/24/19 | Pending | -- | -- | -- |
| 11/22/2019 11/22/19 | For Sale | $259,000 | -- | $164 / Sq Ft |
Tax History Compared to Growth
Tax History
| Year | Tax Paid | Tax Assessment Tax Assessment Total Assessment is a certain percentage of the fair market value that is determined by local assessors to be the total taxable value of land and additions on the property. | Land | Improvement |
|---|---|---|---|---|
| 2024 | $5,786 | $326,500 | $0 | $326,500 |
| 2023 | $6,824 | $326,500 | $0 | $326,500 |
| 2022 | $5,090 | $179,400 | $0 | $179,400 |
| 2021 | $5,199 | $179,400 | $0 | $179,400 |
| 2020 | $5,056 | $182,800 | $0 | $182,800 |
| 2019 | $4,928 | $182,800 | $0 | $182,800 |
| 2018 | $4,852 | $182,800 | $0 | $182,800 |
| 2017 | $4,488 | $145,800 | $0 | $145,800 |
| 2016 | $4,721 | $161,900 | $0 | $161,900 |
| 2015 | $4,313 | $161,900 | $0 | $161,900 |
| 2014 | $4,467 | $161,900 | $0 | $161,900 |
| 2013 | $5,140 | $189,800 | $0 | $189,800 |
Agents Affiliated with this Home
-
M
Seller's Agent in 2025
Michael Joy
Coldwell Banker Realty Haverhill MA
-
S
Buyer's Agent in 2025
Sandra Perry
Lamacchia Realty, Inc.
-
F
Seller's Agent in 2020
Fred Heintz
Sue Padden Real Estate LLC
-
M
Buyer's Agent in 2020
Mary Beth Abate
Coldwell Banker Realty Haverhill MA
Map
Source: PrimeMLS
MLS Number: 5038936
APN: SDWN-000023-000004-000001-000033
- 209 Fremont Rd
- 6 Whitetail Ln
- 217 North Rd
- 18 Celeste Terrace
- 202 Shepard Home Rd
- 25 Holmeswood Dr
- 35 Reed Rd
- 275 Fremont Rd
- 46 Isaac Foss Rd
- 412 Main St
- 37 Reed Rd
- 118 Hall Rd Unit 3
- 55 Driftwood Cir Unit 21
- 51 Driftwood Cir Unit 19
- 53 Driftwood Cir Unit 20
- 9 Scott Ln
- Lot 7-0 Sanborn Meadow Unit 7-0
- Lot 7-3 Sanborn Meadow Unit 7-3
- 15 Brightstone Way Unit 14
- 21 Brightstone Way Unit 17






