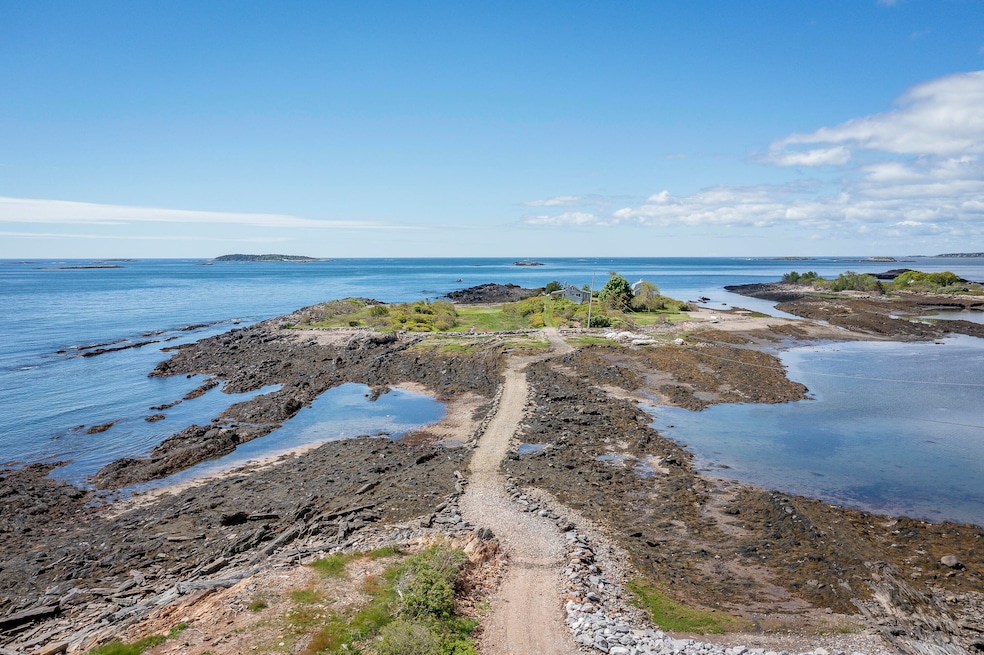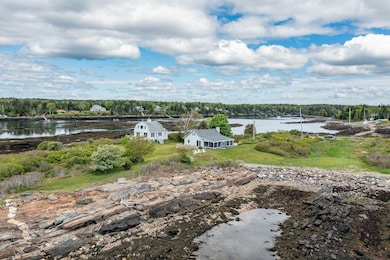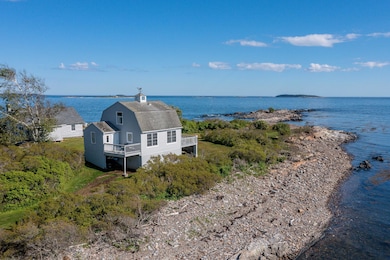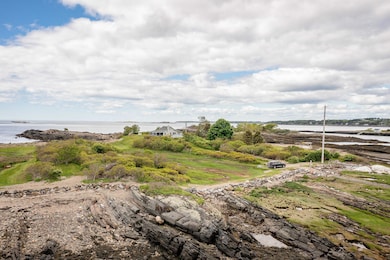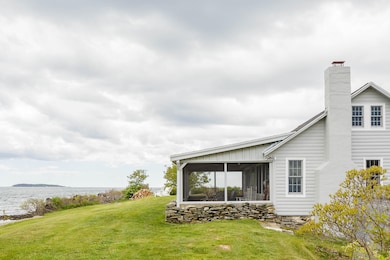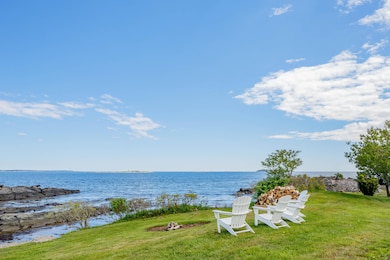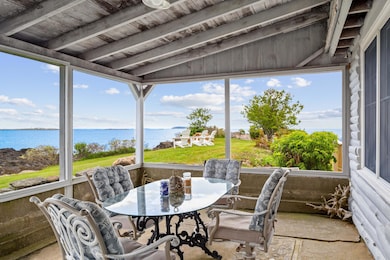20 Long Point Island Harpswell, ME 04079
Estimated payment $18,924/month
Highlights
- Additional Residence on Property
- 2,500 Feet of Waterfront
- Deck
- Deeded Waterfront Access Rights
- Cape Cod Architecture
- Property is near public transit
About This Home
Maine Coastal Paradise - Two Homes, Endless Ocean Views
Welcome to a rare opportunity to own a truly one-of-a-kind oceanfront retreat on the coast of Maine. With over 2,500 feet of private ocean frontage, this stunning property features two charming coastal cottages, surrounded by native flora, abundant wildlife, and the peaceful rhythm of the tides.
This special location offers both privacy and a sense of adventure—perfect for those looking to embrace a slower, more natural pace of life.
The main cottage welcomes you with 3 cozy bedrooms, 1.5 baths, and a screened-in porch that invites ocean breezes and quiet moments with your morning coffee. A spacious deck offers a beautiful space for entertaining, dining al fresco, or simply soaking in the sights and sounds of the sea.
Just a short walk away, the guest cottage features 2 bedrooms, 1 full bath, and its own oceanside deck—ideal for hosting friends, extended family, or enjoying a quiet escape of your own.Nature lovers will find endless delight in the winding walking paths, multiple pocket beaches, and the remarkable display of wildlife that surrounds you—bald eagles, seals, whales, and a wide variety of coastal birds are all part of daily life here.
To top it off, a private mooring is included, perfect for boating adventures and easy access to Maine's iconic coastline.
Whether you're looking for a family compound, a seasonal getaway, or an inspiring place to live year-round, this property is a once-in-a-lifetime chance to own a piece of authentic Maine coastal living at its finest.
Schedule your private tour today and experience the magic for yourself.
Home Details
Home Type
- Single Family
Est. Annual Taxes
- $5,703
Year Built
- Built in 1980
Lot Details
- 5.72 Acre Lot
- 2,500 Feet of Waterfront
- Ocean Front
- Property fronts a private road
- Dirt Road
- Rural Setting
- Open Lot
- Sloped Lot
- Property is zoned SR
HOA Fees
- $29 Monthly HOA Fees
Property Views
- Water
- Scenic Vista
Home Design
- Cape Cod Architecture
- Cottage
- Gambrel Roof
- Pillar, Post or Pier Foundation
- Wood Frame Construction
- Shingle Roof
- Rolled or Hot Mop Roof
- Composition Roof
- Wood Siding
Interior Spaces
- 2,512 Sq Ft Home
- Ceiling Fan
- 1 Fireplace
- Double Pane Windows
- Low Emissivity Windows
- Living Room
- Dining Room
- Screened Porch
- Storm Doors
Kitchen
- Electric Range
- Microwave
- ENERGY STAR Qualified Appliances
- Formica Countertops
Flooring
- Wood
- Concrete
- Tile
Bedrooms and Bathrooms
- 5 Bedrooms
- Main Floor Bedroom
- Shower Only
Basement
- Dirt Floor
- Crawl Space
Parking
- Garage
- Basement Garage
- Gravel Driveway
- Off-Site Parking
Outdoor Features
- Deeded Waterfront Access Rights
- Beach Access
- Access to Tidal Water
- Deep Water Access
- Mooring
- Deck
- Outbuilding
Utilities
- No Cooling
- Zoned Heating
- Heating System Uses Propane
- Baseboard Heating
- Programmable Thermostat
- Underground Utilities
- Generator Hookup
- Power Generator
- Private Water Source
- Well
- High-Efficiency Water Heater
- Septic System
- Septic Design Available
- Private Sewer
- High Speed Internet
- Internet Available
- Cable TV Available
Additional Features
- Doors are 32 inches wide or more
- ENERGY STAR/CFL/LED Lights
- Additional Residence on Property
- Property is near public transit
Listing and Financial Details
- Tax Lot 85
- Assessor Parcel Number 20 Long Point Island
Community Details
Overview
- Long Point Road Assoc. Subdivision
- The community has rules related to deed restrictions
Amenities
- Community Storage Space
Map
Home Values in the Area
Average Home Value in this Area
Tax History
| Year | Tax Paid | Tax Assessment Tax Assessment Total Assessment is a certain percentage of the fair market value that is determined by local assessors to be the total taxable value of land and additions on the property. | Land | Improvement |
|---|---|---|---|---|
| 2024 | $5,859 | $921,200 | $391,300 | $529,900 |
| 2023 | $5,502 | $901,900 | $391,300 | $510,600 |
| 2022 | $3,814 | $646,500 | $391,300 | $255,200 |
| 2021 | $4,255 | $629,500 | $432,900 | $196,600 |
| 2020 | $4,243 | $629,500 | $432,900 | $196,600 |
| 2019 | $4,218 | $629,500 | $432,900 | $196,600 |
| 2018 | $4,079 | $629,500 | $432,900 | $196,600 |
| 2017 | $4,067 | $629,500 | $432,900 | $196,600 |
| 2016 | $4,029 | $629,500 | $432,900 | $196,600 |
| 2015 | $3,928 | $629,500 | $432,900 | $196,600 |
| 2013 | $3,639 | $629,500 | $432,900 | $196,600 |
Property History
| Date | Event | Price | List to Sale | Price per Sq Ft |
|---|---|---|---|---|
| 05/07/2025 05/07/25 | For Sale | $3,495,000 | -- | $1,391 / Sq Ft |
Source: Maine Listings
MLS Number: 1621693
APN: HARP-000037-000000-000085
- 12 Parthas Ct
- 0 Bayview Rd Unit 2 1632776
- lot C Long Point Rd
- 87 Lowells Cove Rd
- 1689 Harpswell Islands Rd
- 45 Little Island Rd Unit 45
- 205 W Cundys Point
- 6 Merritt House Rd Unit 20
- 30 Osbourne Row
- Lot 2A Allen Point Rd
- Lot 2B Allen Point Rd
- 1 Mallard Pond Rd
- 41 Spruce Brook Dr
- 10 Irene Ave
- 943 Cundys Harbor Rd
- 11 Orion Point Way
- 25 Bernier Ln
- 136 Bethel Point Rd
- 1450 Harpswell Neck Rd
- 125 Sunset Cove Rd
- 247 Basin Point Rd
- 243 Basin Point Rd
- 1175 Mere Point Rd Unit Apartment B
- 19 Rock Haven Dr
- 67 Regatta Dr
- 126 Pegasus St
- 12 Starflower Ln Unit 12
- 8 Admiral Harry Rich Dr
- 99 Admiral Fitch Ave
- 16 Garrison St Unit A
- 11 Enterprise Dr
- 5 Captain's Way
- 13 Krampf Cir
- 10 Townsend Ln
- 278 Maine St Unit 3 Columbia Ave
- 20 Emanual Dr
- 191 Columbia Ave
- 17 Page St Unit 1
- 8 Page St Unit 1
- 8 Page St Unit 2
