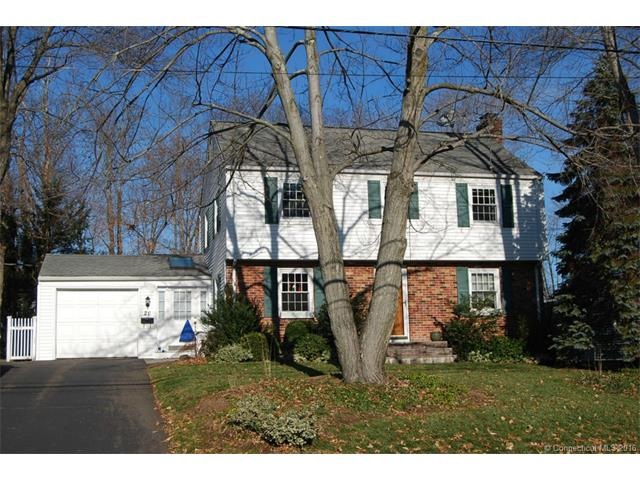
20 Lostbrook Rd West Hartford, CT 06117
Highlights
- Colonial Architecture
- Deck
- Attic
- Norfeldt School Rated A
- Property is near public transit
- 1 Fireplace
About This Home
As of July 2020Pristine Colonial With Granite/Stainless Kitchen, Hardwood Floors throughout Home, and just recently converted to natural gas with new furnace and hot water heater! Central Air/Heat, all newer mechanicals, picture perfect condition. Large level yard w playscape and shade trees. Home conveniently located within walking distance to schools and shopping. Sellers nego re closing date. See this one quickly!
Last Agent to Sell the Property
Tea Leaf Realty License #REB.0791336 Listed on: 02/25/2015
Home Details
Home Type
- Single Family
Est. Annual Taxes
- $8,457
Year Built
- Built in 1951
Lot Details
- 0.29 Acre Lot
- Sprinkler System
Home Design
- Colonial Architecture
- Masonry Siding
- Vinyl Siding
- Radon Mitigation System
Interior Spaces
- 1,768 Sq Ft Home
- Ceiling Fan
- 1 Fireplace
- Thermal Windows
- Partially Finished Basement
- Basement Fills Entire Space Under The House
- Storage In Attic
Kitchen
- Oven or Range
- Microwave
- Dishwasher
Bedrooms and Bathrooms
- 3 Bedrooms
Parking
- 1 Car Attached Garage
- Parking Deck
- Automatic Garage Door Opener
- Driveway
Outdoor Features
- Deck
- Outdoor Storage
Location
- Property is near public transit
Schools
- Norfeldt Elementary School
- King Phillip Middle School
- Hall High School
Utilities
- Central Air
- Heating System Uses Natural Gas
Community Details
Recreation
- Community Playground
Additional Features
- No Home Owners Association
- Public Transportation
Ownership History
Purchase Details
Home Financials for this Owner
Home Financials are based on the most recent Mortgage that was taken out on this home.Purchase Details
Home Financials for this Owner
Home Financials are based on the most recent Mortgage that was taken out on this home.Purchase Details
Home Financials for this Owner
Home Financials are based on the most recent Mortgage that was taken out on this home.Purchase Details
Home Financials for this Owner
Home Financials are based on the most recent Mortgage that was taken out on this home.Similar Homes in West Hartford, CT
Home Values in the Area
Average Home Value in this Area
Purchase History
| Date | Type | Sale Price | Title Company |
|---|---|---|---|
| Warranty Deed | $335,000 | None Available | |
| Warranty Deed | $335,000 | -- | |
| Warranty Deed | $365,000 | -- | |
| Warranty Deed | $161,000 | -- |
Mortgage History
| Date | Status | Loan Amount | Loan Type |
|---|---|---|---|
| Open | $268,000 | Purchase Money Mortgage | |
| Previous Owner | $284,750 | Adjustable Rate Mortgage/ARM | |
| Previous Owner | $274,000 | No Value Available | |
| Previous Owner | $140,000 | No Value Available | |
| Previous Owner | $141,000 | No Value Available | |
| Previous Owner | $128,800 | Unknown |
Property History
| Date | Event | Price | Change | Sq Ft Price |
|---|---|---|---|---|
| 07/31/2020 07/31/20 | Sold | $335,000 | -1.4% | $189 / Sq Ft |
| 05/26/2020 05/26/20 | Pending | -- | -- | -- |
| 05/23/2020 05/23/20 | Price Changed | $339,900 | -2.9% | $192 / Sq Ft |
| 04/28/2020 04/28/20 | For Sale | $350,000 | +4.5% | $198 / Sq Ft |
| 04/22/2015 04/22/15 | Sold | $335,000 | -6.7% | $189 / Sq Ft |
| 03/17/2015 03/17/15 | Pending | -- | -- | -- |
| 02/25/2015 02/25/15 | For Sale | $359,000 | -- | $203 / Sq Ft |
Tax History Compared to Growth
Tax History
| Year | Tax Paid | Tax Assessment Tax Assessment Total Assessment is a certain percentage of the fair market value that is determined by local assessors to be the total taxable value of land and additions on the property. | Land | Improvement |
|---|---|---|---|---|
| 2025 | $11,802 | $263,550 | $95,270 | $168,280 |
| 2024 | $11,161 | $263,550 | $95,270 | $168,280 |
| 2023 | $10,784 | $263,550 | $95,270 | $168,280 |
| 2022 | $10,721 | $263,550 | $95,270 | $168,280 |
| 2021 | $9,588 | $226,030 | $91,560 | $134,470 |
| 2020 | $8,769 | $209,790 | $83,370 | $126,420 |
| 2019 | $8,684 | $207,760 | $83,370 | $124,390 |
| 2018 | $8,518 | $207,760 | $83,370 | $124,390 |
| 2017 | $8,526 | $207,760 | $83,370 | $124,390 |
| 2016 | $8,942 | $226,310 | $78,890 | $147,420 |
| 2015 | $8,670 | $226,310 | $78,890 | $147,420 |
| 2014 | $8,457 | $226,310 | $78,890 | $147,420 |
Agents Affiliated with this Home
-

Seller's Agent in 2020
Robert O'Meara
KW Legacy Partners
(860) 982-0288
97 in this area
208 Total Sales
-

Buyer's Agent in 2020
Annie Sullivan
Coldwell Banker Realty
(860) 306-2016
55 in this area
76 Total Sales
-

Seller's Agent in 2015
Rob Giuffria, GMS
Tea Leaf Realty
(860) 796-4555
59 in this area
224 Total Sales
Map
Source: SmartMLS
MLS Number: L10024125
APN: WHAR-000003D-003331-000020
- 42 Lovelace Dr
- 35 Walker Ln
- 2 Governors Row Unit 2
- 592 Mountain Rd Unit A
- 3 Rye Ridge Pkwy
- 2636 Albany Ave
- 108 Flagg Rd
- 171 Still Rd
- 140 Pioneer Dr
- 1182 N Main St
- 511 Mountain Rd
- 3 Still Rd
- 1981 Asylum Ave
- 28 Biltmore Park
- 4 Ranger Ln
- 105 Hilldale Rd
- 10 Harwich Ln Unit 10
- 162 Balfour Dr
- 37 Balfour Dr
- 23 Mountain View Dr
