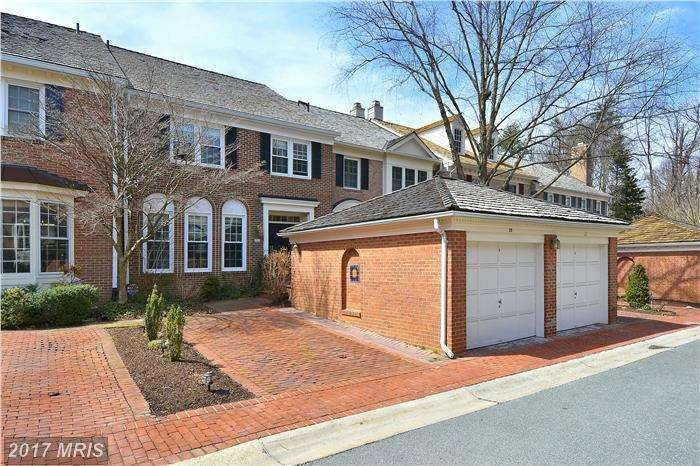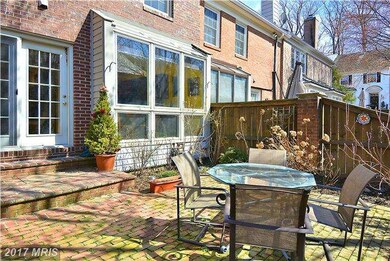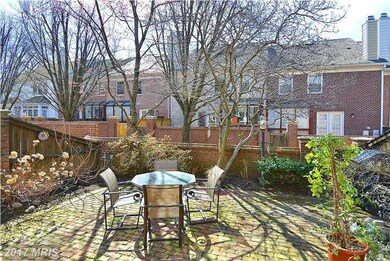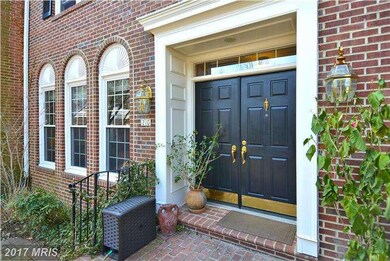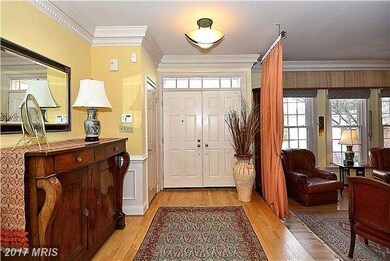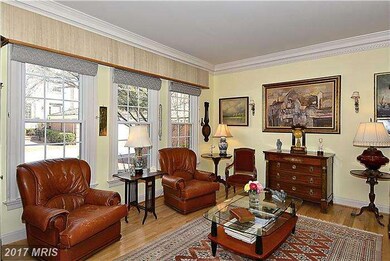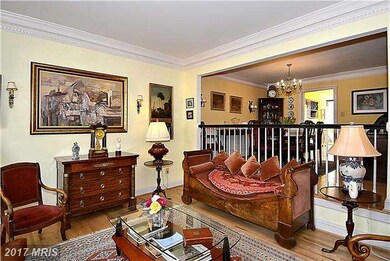
20 Maplewood Park Ct Bethesda, MD 20814
Alta Vista NeighborhoodHighlights
- Colonial Architecture
- Traditional Floor Plan
- Loft
- Wyngate Elementary School Rated A
- Wood Flooring
- High Ceiling
About This Home
As of October 2019European charm and elegance - no maintenance living! Extremely spacious with 1st fl. family room, separate garage, private patio, wonderfully updated and appointed - convenient to major routes and transportation. OH Sun 4/12 1-3
Last Agent to Sell the Property
Long & Foster Real Estate, Inc. License #SP57343 Listed on: 04/09/2015

Townhouse Details
Home Type
- Townhome
Est. Annual Taxes
- $8,170
Year Built
- Built in 1989
Lot Details
- 2,500 Sq Ft Lot
- Two or More Common Walls
- Property is in very good condition
HOA Fees
- $250 Monthly HOA Fees
Parking
- 1 Car Detached Garage
- Front Facing Garage
- Off-Street Parking
Home Design
- Colonial Architecture
- Brick Exterior Construction
- Asphalt Roof
Interior Spaces
- Property has 3 Levels
- Traditional Floor Plan
- Chair Railings
- Crown Molding
- High Ceiling
- Ceiling Fan
- Skylights
- Recessed Lighting
- Fireplace With Glass Doors
- Double Pane Windows
- Six Panel Doors
- Family Room
- Living Room
- Dining Room
- Den
- Loft
- Wood Flooring
- Finished Basement
- Heated Basement
Kitchen
- Breakfast Area or Nook
- Electric Oven or Range
- Microwave
- Dishwasher
- Upgraded Countertops
- Disposal
Bedrooms and Bathrooms
- 4 Bedrooms
- En-Suite Primary Bedroom
- 3.5 Bathrooms
Laundry
- Laundry Room
- Front Loading Dryer
- Front Loading Washer
Schools
- Wyngate Elementary School
- North Bethesda Middle School
- Walter Johnson High School
Utilities
- Forced Air Heating and Cooling System
- Underground Utilities
- Natural Gas Water Heater
Community Details
- Alta Vista Subdivision
Listing and Financial Details
- Tax Lot 37
- Assessor Parcel Number 160702697954
Ownership History
Purchase Details
Home Financials for this Owner
Home Financials are based on the most recent Mortgage that was taken out on this home.Purchase Details
Home Financials for this Owner
Home Financials are based on the most recent Mortgage that was taken out on this home.Purchase Details
Home Financials for this Owner
Home Financials are based on the most recent Mortgage that was taken out on this home.Purchase Details
Home Financials for this Owner
Home Financials are based on the most recent Mortgage that was taken out on this home.Purchase Details
Home Financials for this Owner
Home Financials are based on the most recent Mortgage that was taken out on this home.Purchase Details
Similar Homes in the area
Home Values in the Area
Average Home Value in this Area
Purchase History
| Date | Type | Sale Price | Title Company |
|---|---|---|---|
| Deed | $849,900 | Db Title Llc | |
| Interfamily Deed Transfer | -- | Attorney | |
| Deed | $825,000 | Stewart Title Guaranty Co | |
| Deed | $765,000 | -- | |
| Deed | $765,000 | -- | |
| Deed | $408,495 | -- | |
| Deed | $408,495 | -- |
Mortgage History
| Date | Status | Loan Amount | Loan Type |
|---|---|---|---|
| Open | $726,525 | New Conventional | |
| Previous Owner | $450,000 | New Conventional | |
| Previous Owner | $550,000 | Stand Alone Second | |
| Previous Owner | $612,000 | Purchase Money Mortgage | |
| Previous Owner | $612,000 | Purchase Money Mortgage |
Property History
| Date | Event | Price | Change | Sq Ft Price |
|---|---|---|---|---|
| 10/29/2019 10/29/19 | Sold | $849,900 | 0.0% | $306 / Sq Ft |
| 09/04/2019 09/04/19 | For Sale | $849,900 | +3.0% | $306 / Sq Ft |
| 05/26/2015 05/26/15 | Sold | $825,000 | 0.0% | $287 / Sq Ft |
| 04/21/2015 04/21/15 | Pending | -- | -- | -- |
| 04/09/2015 04/09/15 | For Sale | $825,000 | -- | $287 / Sq Ft |
Tax History Compared to Growth
Tax History
| Year | Tax Paid | Tax Assessment Tax Assessment Total Assessment is a certain percentage of the fair market value that is determined by local assessors to be the total taxable value of land and additions on the property. | Land | Improvement |
|---|---|---|---|---|
| 2025 | $10,226 | $900,033 | -- | -- |
| 2024 | $10,226 | $835,100 | $529,000 | $306,100 |
| 2023 | $9,200 | $807,867 | $0 | $0 |
| 2022 | $8,461 | $780,633 | $0 | $0 |
| 2021 | $8,094 | $753,400 | $529,000 | $224,400 |
| 2020 | $8,061 | $753,400 | $529,000 | $224,400 |
| 2019 | $8,033 | $753,400 | $529,000 | $224,400 |
| 2018 | $8,240 | $773,200 | $529,000 | $244,200 |
| 2017 | $8,062 | $750,867 | $0 | $0 |
| 2016 | $7,372 | $728,533 | $0 | $0 |
| 2015 | $7,372 | $706,200 | $0 | $0 |
| 2014 | $7,372 | $700,233 | $0 | $0 |
Agents Affiliated with this Home
-
Melanie Friedson

Seller's Agent in 2019
Melanie Friedson
Real Living at Home
(301) 346-9207
1 in this area
46 Total Sales
-
Bonnie Roberts-Burke

Seller Co-Listing Agent in 2019
Bonnie Roberts-Burke
Real Living at Home
(202) 487-7653
32 Total Sales
-
Romeo Santos

Buyer's Agent in 2019
Romeo Santos
Coldwell Banker (NRT-Southeast-MidAtlantic)
(240) 401-8023
113 Total Sales
-
Melinda Estridge

Seller's Agent in 2015
Melinda Estridge
Long & Foster
(301) 657-9700
34 in this area
224 Total Sales
Map
Source: Bright MLS
MLS Number: 1002320747
APN: 07-02697954
- 9603 Montgomery Dr
- 5450 Whitley Park Terrace Unit 209
- 5450 Whitley Park Terrace Unit HR91
- 5450 Whitley Park Terrace Unit 511
- 9725 Whitley Park Place
- 9541 Wildoak Dr
- 9928 Fleming Ave
- 9606 Singleton Dr
- 5230 Pooks Hill Rd
- 5236 Pooks Hill Rd
- 9616 Singleton Dr
- 5812 Lone Oak Dr
- 10003 Edward Ave
- 5225 Pooks Hill Rd
- 5225 Pooks Hill Rd
- 5225 Pooks Hill Rd
- 5225 Pooks Hill Rd
- 5225 Pooks Hill Rd
- 5225 Pooks Hill Rd
- 5225 Pooks Hill Rd
