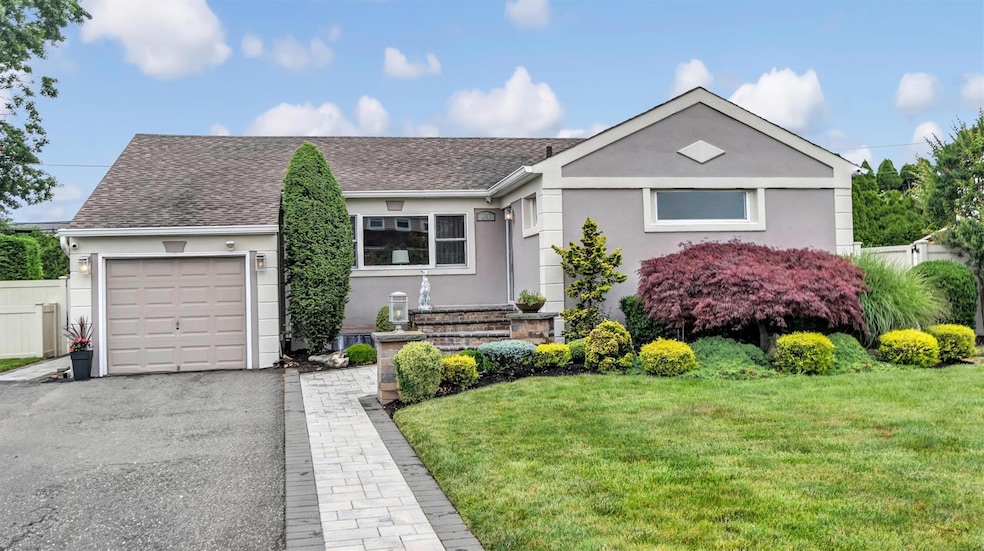20 Margaret Rd Massapequa, NY 11758
North Massapequa NeighborhoodEstimated payment $6,112/month
Highlights
- Eat-In Gourmet Kitchen
- Property is near public transit
- Radiant Floor
- Eastplain School Rated A-
- 2-Story Property
- 2-minute walk to Margaret Park
About This Home
Welcome to your dream home in the heart of Massapequa, located within the highly sought-after Plainedge School District!
This beautifully updated 3-bedroom, 2.5-bath ranch offers the ease of one-level living with the bonus of a fully finished basement—perfect for extended family or a potential mother-daughter setup with proper permits.
Step into an entertainer’s paradise with a stunning chef’s kitchen featuring porcelain tile floors, quartz countertops, custom cabinetry, a massive center island, and brand-new stainless-steel appliances. Enjoy the comfort and efficiency of gas heating, gas cooking, radiant heat floors, and central air conditioning. The spacious primary suite includes a private en-suite bath, while the additional bedrooms boast hardwood floors.
The backyard is your personal oasis, complete with an in-ground pool (redone just 5 years ago), spacious patio, mature plantings, in-ground sprinklers, surround sound speakers inside and out and plenty of space to relax or entertain.
Washer and dryer conveniently located on the first floor. The converted garage offers added flexibility as half has been finished to expand your living space, while the other half provides convenient storage. 200 amp electric panel.
Enjoy easy access to local parks, golf courses, and, most important, Saverio’s Pizzeria (trust us, you’ll thank us later).
Don't miss the opportunity to call this one home!
Listing Agent
Compass Greater NY LLC Brokerage Phone: 516-603-1456 License #10401321031 Listed on: 06/18/2025

Home Details
Home Type
- Single Family
Est. Annual Taxes
- $15,799
Year Built
- Built in 1956
Lot Details
- 7,300 Sq Ft Lot
- South Facing Home
- Landscaped
- Level Lot
- Front and Back Yard Sprinklers
- Back Yard Fenced and Front Yard
Parking
- 1 Car Garage
- Driveway
- On-Street Parking
Home Design
- 2-Story Property
- Vinyl Siding
- Stucco
Interior Spaces
- 2,363 Sq Ft Home
- Whole House Entertainment System
- Indoor Speakers
- Sound System
- Built-In Features
- Crown Molding
- Cathedral Ceiling
- Ceiling Fan
- Skylights
- Chandelier
- Double Pane Windows
- Entrance Foyer
- Storage
- Smart Thermostat
Kitchen
- Eat-In Gourmet Kitchen
- Breakfast Bar
- Convection Oven
- Microwave
- Dishwasher
- Stainless Steel Appliances
- Kitchen Island
Flooring
- Wood
- Radiant Floor
- Tile
- Vinyl
Bedrooms and Bathrooms
- 3 Bedrooms
- Main Floor Bedroom
- En-Suite Primary Bedroom
Laundry
- Laundry in Kitchen
- Dryer
- Washer
Finished Basement
- Walk-Out Basement
- Basement Fills Entire Space Under The House
- Basement Storage
Outdoor Features
- Patio
- Outdoor Speakers
- Fire Pit
- Private Mailbox
Location
- Property is near public transit
- Property is near a golf course
Schools
- Eastplain Elementary School
- Plainedge Middle School
- Plainedge Senior High School
Utilities
- Central Air
- Baseboard Heating
- Heating System Uses Natural Gas
- Radiant Heating System
- High Speed Internet
Listing and Financial Details
- Exclusions: Dining Room Chandelier & Mirror
- Assessor Parcel Number 2489-52-352-00-0026-0
Map
Home Values in the Area
Average Home Value in this Area
Tax History
| Year | Tax Paid | Tax Assessment Tax Assessment Total Assessment is a certain percentage of the fair market value that is determined by local assessors to be the total taxable value of land and additions on the property. | Land | Improvement |
|---|---|---|---|---|
| 2025 | $5,344 | $482 | $237 | $245 |
| 2024 | $5,344 | $497 | $245 | $252 |
| 2023 | $18,017 | $550 | $271 | $279 |
| 2022 | $18,017 | $550 | $271 | $279 |
| 2021 | $18,787 | $527 | $260 | $267 |
| 2020 | $19,470 | $911 | $568 | $343 |
| 2019 | $19,865 | $911 | $568 | $343 |
| 2018 | $18,526 | $911 | $0 | $0 |
| 2017 | $11,890 | $911 | $568 | $343 |
| 2016 | $16,881 | $911 | $568 | $343 |
| 2015 | $4,286 | $911 | $568 | $343 |
| 2014 | $4,286 | $911 | $568 | $343 |
| 2013 | $3,892 | $911 | $568 | $343 |
Property History
| Date | Event | Price | Change | Sq Ft Price |
|---|---|---|---|---|
| 07/23/2025 07/23/25 | Price Changed | $899,999 | +12.5% | $381 / Sq Ft |
| 07/17/2025 07/17/25 | Pending | -- | -- | -- |
| 06/30/2025 06/30/25 | Off Market | $799,999 | -- | -- |
| 06/18/2025 06/18/25 | For Sale | $799,999 | -- | $339 / Sq Ft |
Purchase History
| Date | Type | Sale Price | Title Company |
|---|---|---|---|
| Deed | -- | -- | |
| Bargain Sale Deed | $270,000 | First American Title Ins Co |
Mortgage History
| Date | Status | Loan Amount | Loan Type |
|---|---|---|---|
| Previous Owner | $240,000 | No Value Available |
Source: OneKey® MLS
MLS Number: 878895
APN: 2489-52-352-00-0026-0
- 208 Daniel Rd N
- 22 Pembroke Dr
- 42 Amherst Dr
- 5 Hampton Rd
- 4129 Duff Place
- 345 N Wisconsin Ave
- 340 N Michigan Ave
- 5 Webster Ave
- 3 Rutland Rd
- 267 N Elm St
- 337 N Boston Ave
- 956 N Park Ave
- 250 N Poplar St
- 275 N Utica Ave
- 263 N Park Dr
- 4090 Sherrey Ct
- 4010 Heywood Rd
- 3980 Kingsberry Rd
- 274 N Michigan Ave
- 399 N Virginia Ave Unit A






