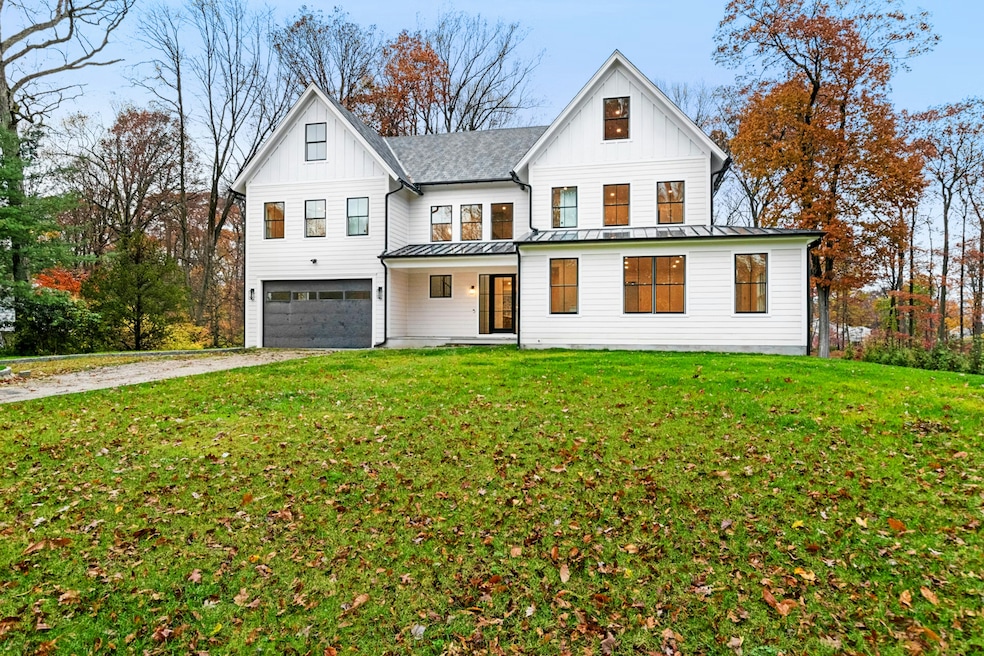20 Marianne Rd Darien, CT 06820
Estimated payment $24,597/month
Highlights
- 1.19 Acre Lot
- Colonial Architecture
- Vaulted Ceiling
- Ox Ridge Elementary School Rated A
- Deck
- Attic
About This Home
New construction and ready for 2026! On a coveted Darien cul-de-sac, this modern colonial boasts 6500sf of elegance and comfort. Step through the welcoming foyer, complete with a coat room and powder room, and into a spacious, light-flooded living room, perfect for gatherings that stretch into the evening. The custom kitchen is a true centerpiece, with a grand stone island, Thermador appliances, an oversized range, and abundant cabinetry. Surrounded by windows, the sunlit breakfast room flows effortlessly to the kitchen/great room, where a gas fireplace and beamed ceiling create warmth and character and flow out to an huge deck overlooking 1.2 private acres. A first-floor office with full bath offers flexibility for work, guests, or a quiet retreat. Everyday ease continues with a mudroom, half bath with stunning, floating quartz vanity, and an attached two-car garage. Upstairs, the primary suite is a serene escape with vaulted ceilings, a walk-in closet, and a private balcony overlooking the lush and private yard. Three additional en-suite bedrooms each feature custom walk-in closets, blending function with elegance. The partially finished third floor and lower level invite endless possibilities - a home gym, playroom, creative spaces, etc. This home has privacy and space for all and is only minutes from town, shops, the beach, golf, the train and all amenities. A new home for the new year!
Listing Agent
Brown Harris Stevens Brokerage Phone: (203) 273-2073 License #RES.0805526 Listed on: 03/26/2025

Home Details
Home Type
- Single Family
Year Built
- Built in 2025 | Under Construction
Lot Details
- 1.19 Acre Lot
- Property is zoned R2
Home Design
- Colonial Architecture
- Concrete Foundation
- Block Foundation
- Frame Construction
- Asphalt Shingled Roof
- HardiePlank Siding
Interior Spaces
- Vaulted Ceiling
- 1 Fireplace
- French Doors
- Mud Room
- Entrance Foyer
- Bonus Room
- Partially Finished Basement
- Basement Fills Entire Space Under The House
Kitchen
- Oven or Range
- Microwave
- Dishwasher
Bedrooms and Bathrooms
- 5 Bedrooms
Laundry
- Laundry Room
- Laundry on upper level
- Dryer
- Washer
Attic
- Walkup Attic
- Partially Finished Attic
Parking
- 2 Car Garage
- Parking Deck
Outdoor Features
- Deck
- Rain Gutters
Schools
- Ox Ridge Elementary School
- Middlesex School
- Darien High School
Utilities
- Zoned Heating and Cooling System
- Heating System Uses Gas
- 60+ Gallon Tank
- Private Company Owned Well
Listing and Financial Details
- Assessor Parcel Number 102672
Map
Home Values in the Area
Average Home Value in this Area
Tax History
| Year | Tax Paid | Tax Assessment Tax Assessment Total Assessment is a certain percentage of the fair market value that is determined by local assessors to be the total taxable value of land and additions on the property. | Land | Improvement |
|---|---|---|---|---|
| 2025 | $15,077 | $973,980 | $818,790 | $155,190 |
| 2024 | $14,308 | $973,980 | $818,790 | $155,190 |
| 2023 | $12,575 | $714,070 | $545,860 | $168,210 |
| 2022 | $12,303 | $714,070 | $545,860 | $168,210 |
| 2021 | $12,025 | $714,070 | $545,860 | $168,210 |
| 2020 | $11,682 | $714,070 | $545,860 | $168,210 |
| 2019 | $11,761 | $714,070 | $545,860 | $168,210 |
| 2018 | $11,927 | $741,720 | $584,850 | $156,870 |
| 2017 | $11,986 | $741,720 | $584,850 | $156,870 |
| 2016 | $11,697 | $741,720 | $584,850 | $156,870 |
| 2015 | $11,385 | $741,720 | $584,850 | $156,870 |
| 2014 | $11,133 | $741,720 | $584,850 | $156,870 |
Property History
| Date | Event | Price | List to Sale | Price per Sq Ft | Prior Sale |
|---|---|---|---|---|---|
| 01/08/2026 01/08/26 | Price Changed | $4,495,000 | -8.3% | $688 / Sq Ft | |
| 03/26/2025 03/26/25 | For Sale | $4,900,000 | +292.0% | $750 / Sq Ft | |
| 07/24/2023 07/24/23 | Sold | $1,250,000 | 0.0% | $319 / Sq Ft | View Prior Sale |
| 06/07/2023 06/07/23 | Pending | -- | -- | -- | |
| 05/31/2023 05/31/23 | For Sale | $1,250,000 | -- | $319 / Sq Ft |
Purchase History
| Date | Type | Sale Price | Title Company |
|---|---|---|---|
| Warranty Deed | $1,250,000 | None Available |
Source: SmartMLS
MLS Number: 24082353
APN: DARI-000001-000000-000091
- 7 Tommys Ln
- 201 W Norwalk Rd
- 85 Stephen Mather Rd
- 109 Stephen Mather Rd
- 58 Old Rock Ln
- 561 Middlesex Rd
- 2 Fox Run Rd
- 97 Richards Ave Unit B10
- 97 Richards Ave Unit E12
- 29 Priscilla Rd
- 5 Gray Squirrel Dr
- 1 Douglas Dr
- 16 Donna Dr Unit 20
- 10 Ledgebrook Dr Unit 1
- 24 Quaker Rd
- 226 Putnam Rd
- 150 Fillow St
- 115 Fillow St Unit 61
- 115 Fillow St Unit 3
- 17 Pine Brook Ln Unit 17
- 200 W Norwalk Rd
- 144 W Norwalk Rd
- 474 Brookside Rd
- 141 W Norwalk Rd
- 105 Richards Ave Unit 2305
- 93 Richards Ave
- 554 Connecticut Ave
- 3 Donna Dr
- 433 Post Rd
- 128 N Taylor Ave
- 39 Nash Place Unit A
- 41 Nash Place Unit B
- 40 Marlin Dr
- 11 Nash Place
- 37 Glen Ave
- 17 Cottontail Rd
- 1 Horizon Dr Unit 2
- 64 Jelliff Mill Rd
- 745 Boston Post Rd
- 531 Hollow Tree Ridge Rd






