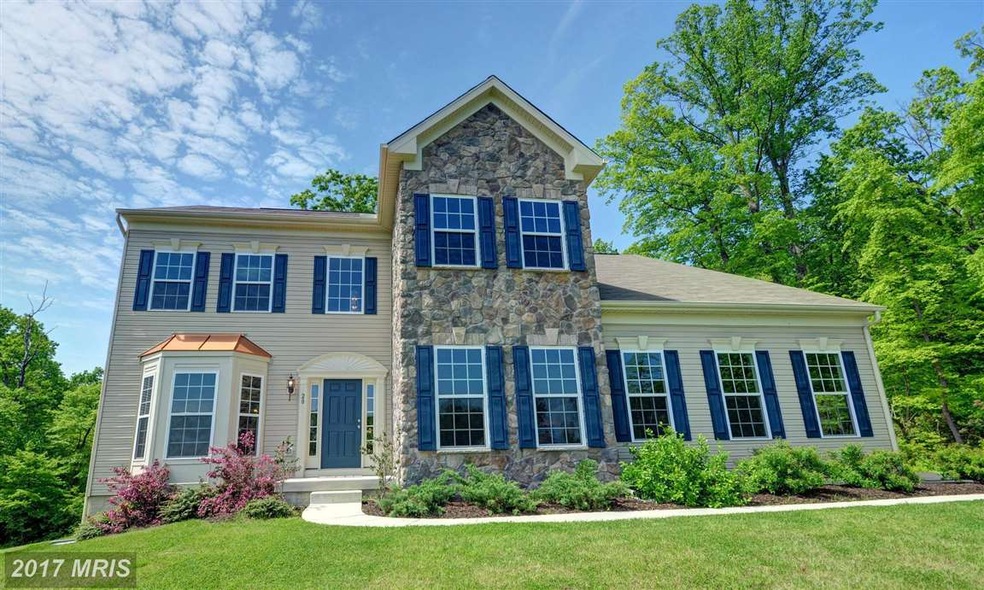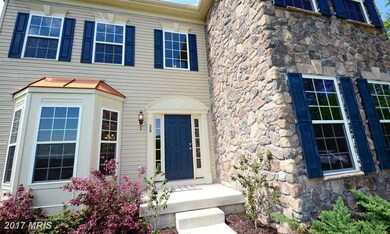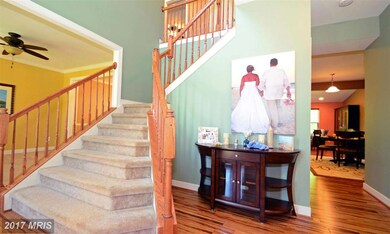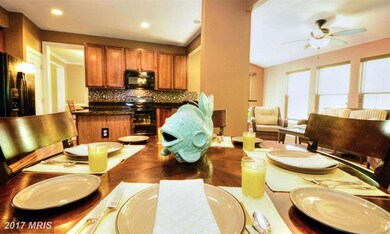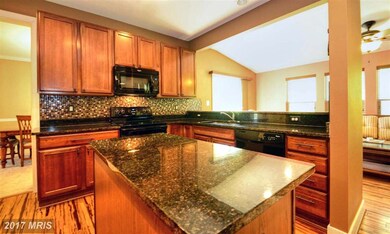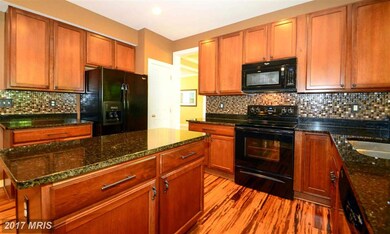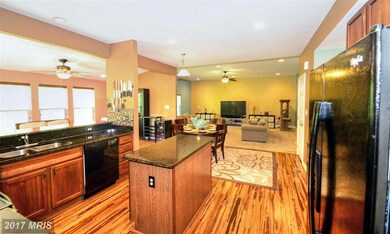
20 Marilyn Dr North East, MD 21901
Highlights
- Eat-In Gourmet Kitchen
- Open Floorplan
- Deck
- 1.46 Acre Lot
- Colonial Architecture
- Cathedral Ceiling
About This Home
As of June 2025A Stately Home in the desirable Rhodes Mountain Estates community. Exceptionally maintained featuring a gourmet kitchen opening to a morning room and large family room. The spacious Master Suite with vaulted ceiling has a spa-like Master Bath with a separate shower enclosure. The basement is fully finished with a walkout. This stunning residence backs up to a secluded wooded setting.
Last Agent to Sell the Property
Edward Rybczynski
Integrity Real Estate Listed on: 05/15/2017
Home Details
Home Type
- Single Family
Est. Annual Taxes
- $4,314
Year Built
- Built in 2012
Lot Details
- 1.46 Acre Lot
- Cul-De-Sac
- Landscaped
- Backs to Trees or Woods
- Property is in very good condition
- Property is zoned NAR
HOA Fees
- $20 Monthly HOA Fees
Parking
- 2 Car Attached Garage
- Side Facing Garage
- Garage Door Opener
- Driveway
- Off-Street Parking
Home Design
- Colonial Architecture
- Asphalt Roof
- Stone Siding
- Vinyl Siding
Interior Spaces
- Property has 3 Levels
- Open Floorplan
- Chair Railings
- Crown Molding
- Cathedral Ceiling
- Ceiling Fan
- Recessed Lighting
- Double Pane Windows
- Window Treatments
- Bay Window
- Window Screens
- Sliding Doors
- Six Panel Doors
- Family Room Off Kitchen
- Dining Area
Kitchen
- Eat-In Gourmet Kitchen
- Electric Oven or Range
- Microwave
- Ice Maker
- Dishwasher
- Kitchen Island
- Upgraded Countertops
Bedrooms and Bathrooms
- 4 Bedrooms
- En-Suite Bathroom
- 3.5 Bathrooms
Laundry
- Dryer
- Washer
Finished Basement
- Heated Basement
- Connecting Stairway
- Rear Basement Entry
- Sump Pump
Outdoor Features
- Deck
- Shed
Schools
- Elk Neck Elementary School
- North East Middle School
- North East High School
Utilities
- Cooling System Utilizes Bottled Gas
- Forced Air Heating and Cooling System
- Well
- Bottled Gas Water Heater
- Septic Tank
Community Details
- Rhodes Mountain Estates Subdivision
Listing and Financial Details
- Tax Lot 16
- Assessor Parcel Number 0805133084
Ownership History
Purchase Details
Home Financials for this Owner
Home Financials are based on the most recent Mortgage that was taken out on this home.Purchase Details
Home Financials for this Owner
Home Financials are based on the most recent Mortgage that was taken out on this home.Purchase Details
Home Financials for this Owner
Home Financials are based on the most recent Mortgage that was taken out on this home.Purchase Details
Home Financials for this Owner
Home Financials are based on the most recent Mortgage that was taken out on this home.Purchase Details
Similar Homes in the area
Home Values in the Area
Average Home Value in this Area
Purchase History
| Date | Type | Sale Price | Title Company |
|---|---|---|---|
| Warranty Deed | $650,000 | Universal Title | |
| Warranty Deed | $650,000 | Universal Title | |
| Deed | $549,990 | Key Title | |
| Deed | $430,000 | Krish Title Services | |
| Deed | $394,020 | Chesapeake Title Company Llc | |
| Deed | $87,500 | Chesapeake Title Company Llc |
Mortgage History
| Date | Status | Loan Amount | Loan Type |
|---|---|---|---|
| Open | $604,954 | FHA | |
| Closed | $604,954 | FHA | |
| Previous Owner | $274,990 | New Conventional | |
| Previous Owner | $434,343 | New Conventional | |
| Previous Owner | $374,319 | New Conventional | |
| Previous Owner | $8,355,000 | Stand Alone Refi Refinance Of Original Loan | |
| Previous Owner | $525,000 | Unknown |
Property History
| Date | Event | Price | Change | Sq Ft Price |
|---|---|---|---|---|
| 06/16/2025 06/16/25 | Sold | $640,000 | -3.0% | $141 / Sq Ft |
| 04/13/2025 04/13/25 | Price Changed | $660,000 | -1.5% | $146 / Sq Ft |
| 04/07/2025 04/07/25 | Price Changed | $670,000 | -0.7% | $148 / Sq Ft |
| 03/30/2025 03/30/25 | Price Changed | $675,000 | -0.7% | $149 / Sq Ft |
| 03/21/2025 03/21/25 | For Sale | $679,900 | 0.0% | $150 / Sq Ft |
| 02/27/2025 02/27/25 | Price Changed | $679,900 | +23.6% | $150 / Sq Ft |
| 06/28/2022 06/28/22 | Sold | $549,990 | 0.0% | $121 / Sq Ft |
| 06/07/2022 06/07/22 | Pending | -- | -- | -- |
| 05/31/2022 05/31/22 | Price Changed | $549,990 | -3.5% | $121 / Sq Ft |
| 05/23/2022 05/23/22 | Price Changed | $569,990 | -5.0% | $126 / Sq Ft |
| 05/20/2022 05/20/22 | For Sale | $599,990 | +39.5% | $133 / Sq Ft |
| 07/05/2017 07/05/17 | Sold | $430,000 | 0.0% | $95 / Sq Ft |
| 05/25/2017 05/25/17 | Pending | -- | -- | -- |
| 05/15/2017 05/15/17 | For Sale | $430,000 | -- | $95 / Sq Ft |
Tax History Compared to Growth
Tax History
| Year | Tax Paid | Tax Assessment Tax Assessment Total Assessment is a certain percentage of the fair market value that is determined by local assessors to be the total taxable value of land and additions on the property. | Land | Improvement |
|---|---|---|---|---|
| 2024 | $4,700 | $456,000 | $0 | $0 |
| 2023 | $4,023 | $422,200 | $113,500 | $308,700 |
| 2022 | $2,382 | $417,633 | $0 | $0 |
| 2021 | $2,334 | $413,067 | $0 | $0 |
| 2020 | $3,950 | $408,500 | $113,500 | $295,000 |
| 2019 | $4,665 | $404,433 | $0 | $0 |
| 2018 | $4,678 | $400,367 | $0 | $0 |
| 2017 | $4,374 | $396,300 | $0 | $0 |
| 2016 | $4,312 | $390,933 | $0 | $0 |
| 2015 | $4,312 | $385,567 | $0 | $0 |
| 2014 | $609 | $380,200 | $0 | $0 |
Agents Affiliated with this Home
-

Seller's Agent in 2025
Alice Stewart
Coldwell Banker (NRT-Southeast-MidAtlantic)
(443) 876-4887
7 in this area
120 Total Sales
-

Buyer's Agent in 2025
Leigh Kaminsky
American Premier Realty, LLC
(410) 877-4743
3 in this area
150 Total Sales
-

Seller's Agent in 2022
Jeremy Martin
Coldwell Banker (NRT-Southeast-MidAtlantic)
(410) 430-9989
16 in this area
158 Total Sales
-
E
Seller's Agent in 2017
Edward Rybczynski
Integrity Real Estate
-

Buyer's Agent in 2017
Mandy Walls
Integrity Real Estate
(443) 553-1318
1 in this area
10 Total Sales
Map
Source: Bright MLS
MLS Number: 1001675055
APN: 05-133084
- 605 Shady Beach Rd
- 1048 Irishtown Rd
- 928 Irishtown Rd
- 222 Tournament Cir
- 257 Tournament Cir
- 11 Autumn Woods Dr
- 320 Vanders Ln
- 131 Five Iron Dr
- 47 Estes Ln
- 128 Bay Club Pkwy
- 71 Crestwood Dr
- 58 Ridge Run Rd
- 25 Crescent Links Dr
- 121 Ridge Run Rd
- 38 Ridge Run Rd
- 733 Mckinneytown Rd
- 18 Guilford Ct
- 18 Plum Ct
- LOT 2 Old Elk Neck Rd
- TBD Mckinneytown Rd
